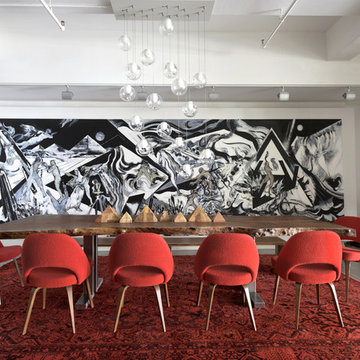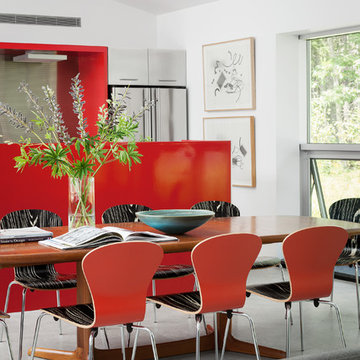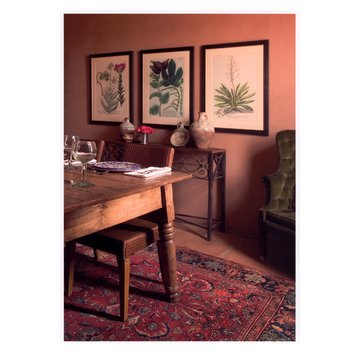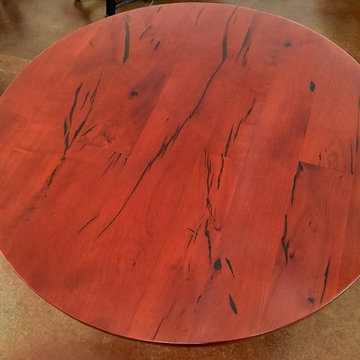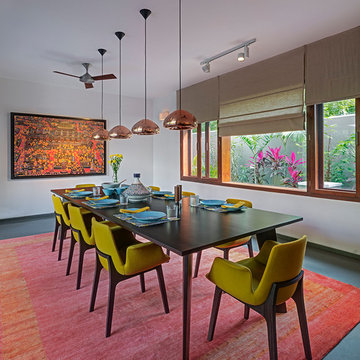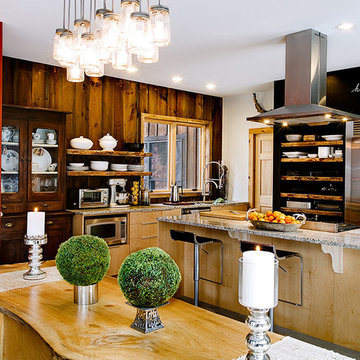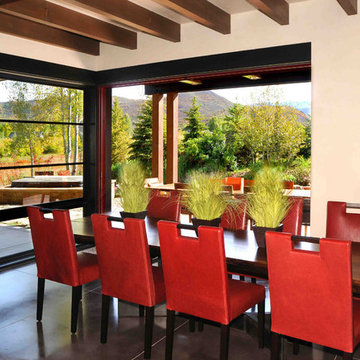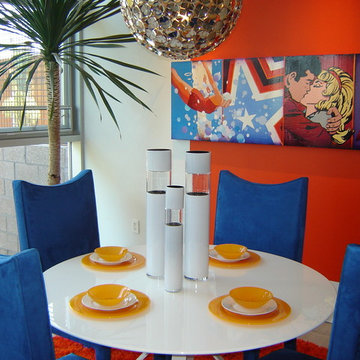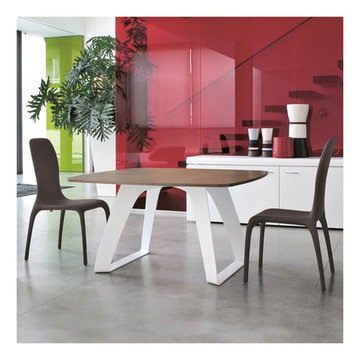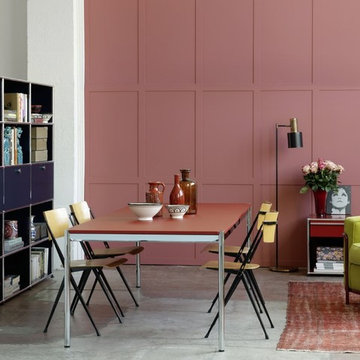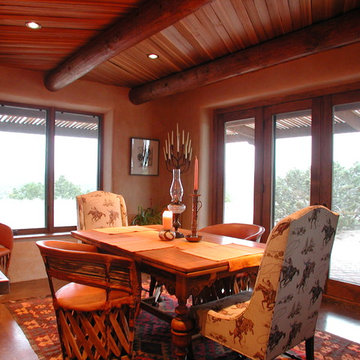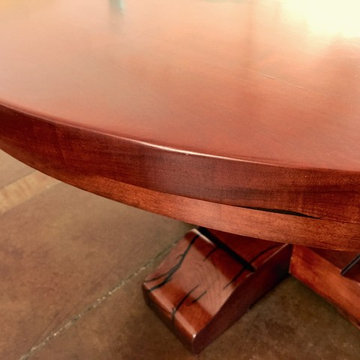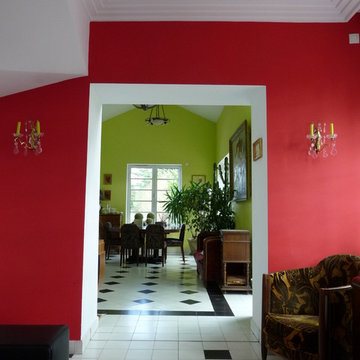Red Dining Room Design Ideas with Concrete Floors
Refine by:
Budget
Sort by:Popular Today
1 - 20 of 36 photos
Item 1 of 3
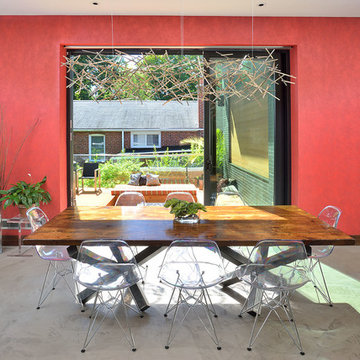
Upside Development completed an contemporary architectural transformation in Taylor Creek Ranch. Evolving from the belief that a beautiful home is more than just a very large home, this 1940’s bungalow was meticulously redesigned to entertain its next life. It's contemporary architecture is defined by the beautiful play of wood, brick, metal and stone elements. The flow interchanges all around the house between the dark black contrast of brick pillars and the live dynamic grain of the Canadian cedar facade. The multi level roof structure and wrapping canopies create the airy gloom similar to its neighbouring ravine.
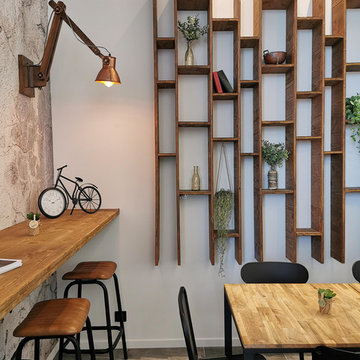
Ici nous avons créé une bibliothèque sur mesure dans une salle à manger afin d'apporter une touche déco originale et servant aussi à y intégrer des livres de cuisines, ou autre décoration. Le papier peint sur le mur de gauche est un papier peint trompe l’œil qui imite du béton vieilli par le temps. Il apporte de la texture et de la vie à la pièce. L'association du bois, du cuivre et du mobilier noir nous plonge dans un style industriel mais intemporel grâce à ses matériaux nobles.
Le carrelage au sol est une imitation de béton ciré et apporte encore de la matière à la pièce, les grands carreaux et les joints très fins permettent de créer une unité à la pièce.
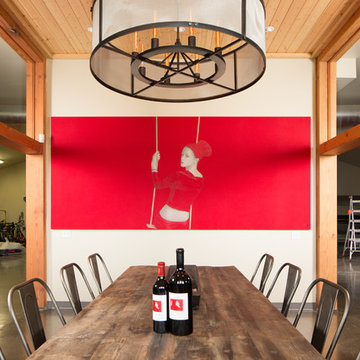
Featuring the home of Chris and Thea Upchurh, owners of Uphurch Vineyards. ( https://upchurchvineyard.com/)
Photography by Alex Crook (www.alexcrook.com) for Seattle Magazine (www.seattlemag.com)
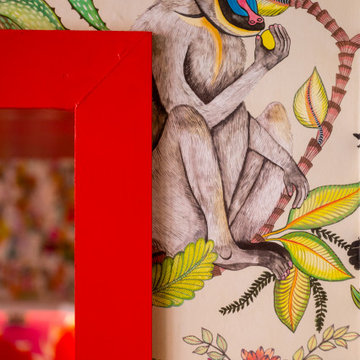
I was asked to put together a concept for an ‘Asian street food’ restaurant in North London. My client wanted me to push myself to the limit by incorporating a plethora of pattern and colour. Sensory overload. From initial concept to completion, this project pushed me creatively into thinking about cuisine and branding alongside longevity and atmosphere. The goal was to strike the right balance between “street” and elegant, whilst also incorporating an Eastern flare. The result is a restaurant under a bridge packed full of pattern and whimsy. A fun, hip place to gather, dine and drink.
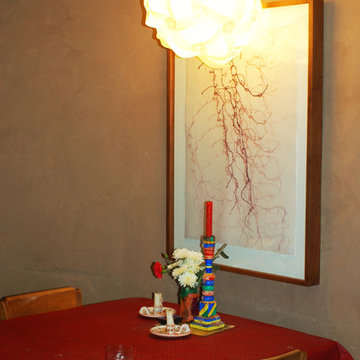
Detail of dining area. Adobe walls and danish-designed light; the IQlight lighting system™ created by the Danish designer Holger Strøm in 1973. Heywood Wakefield table and chair set. Handpainted candlestick by John Woolsey. Print by Macy Chadwick. http://www.iqlight.com
http://www.heywoodwakefield.com, http://www.macychadwick.com
http://www.jbwoolsey.com
Photo Credit: Alix Henry
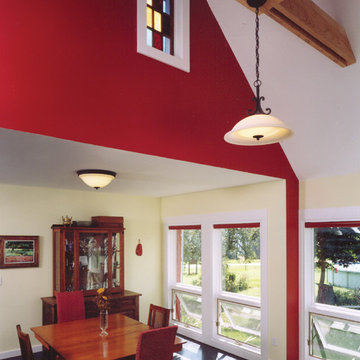
Open and airy, sunny colors and ample light create a warm dining space.
Photo Credit: Mark Sampson
Red Dining Room Design Ideas with Concrete Floors
1
