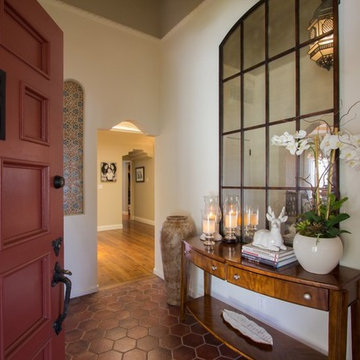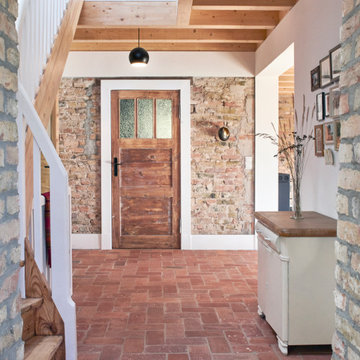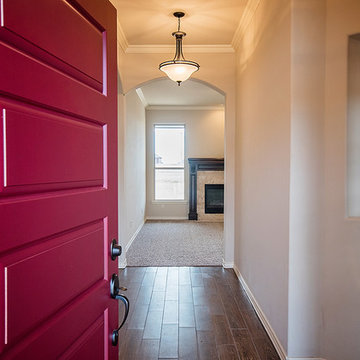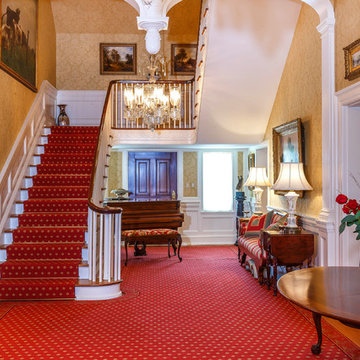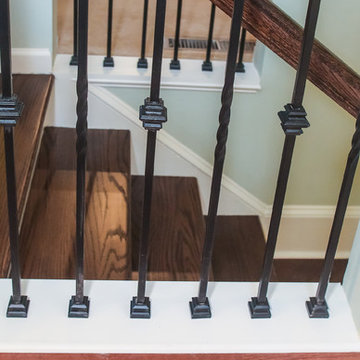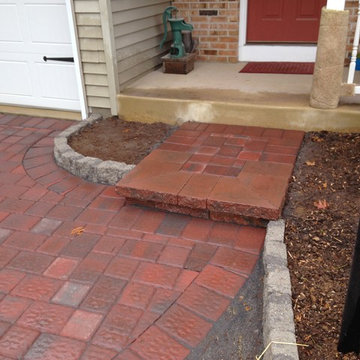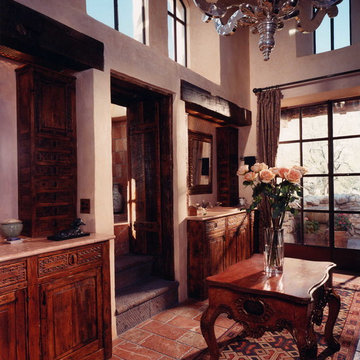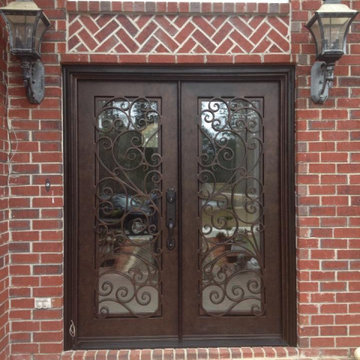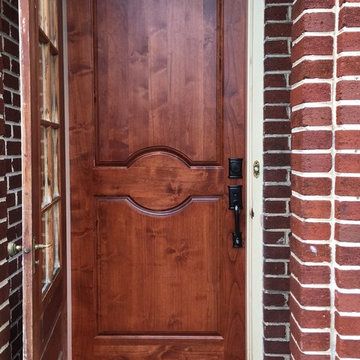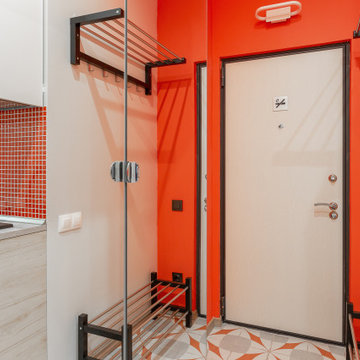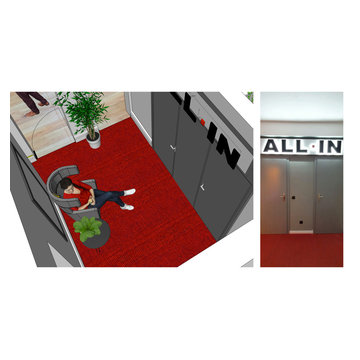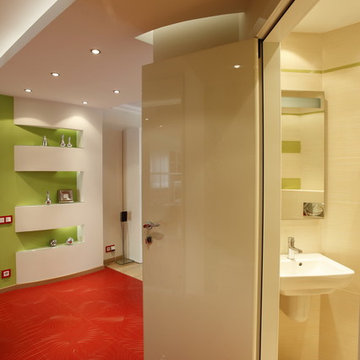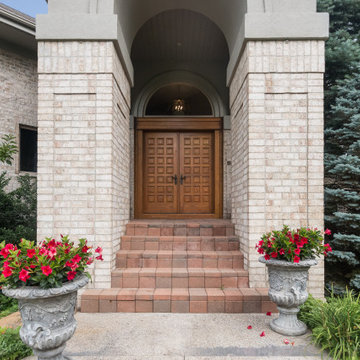Red Entryway Design Ideas with Red Floor
Refine by:
Budget
Sort by:Popular Today
1 - 20 of 22 photos
Item 1 of 3
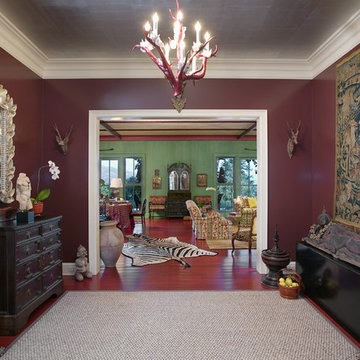
Tropical plantation architecture was the inspiration for this hilltop Montecito home. The plan objective was to showcase the owners' furnishings and collections while slowly unveiling the coastline and mountain views. A playful combination of colors and textures capture the spirit of island life and the eclectic tastes of the client.
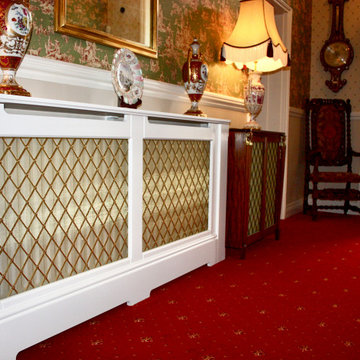
Our workshop is set-up to make Radiator Cabinets and Radiator Covers, that is our focus and we strive to provide the best cabinets at an affordable price.
Installing our radiator cabinets is simple, we have a step-by-step guide on our website.
The cabinets arrive assembled, and the brackets are already attached. Every detail is considered, and the cabinets are built to last with a stunning finish.
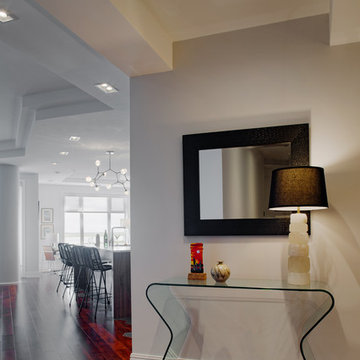
Foyer after the arches that enclosed the entryway were removed, giving room for ample views and light.
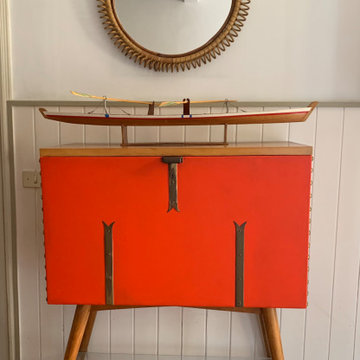
L'entrata con le scale ospita questo bel mobile vintage borchiato e un attaccapanni. Il bel colore arancione caratterizza tutta la palette cromatica della casa, dove ritroveremo assieme ai neutri anche i verdi i rossi.
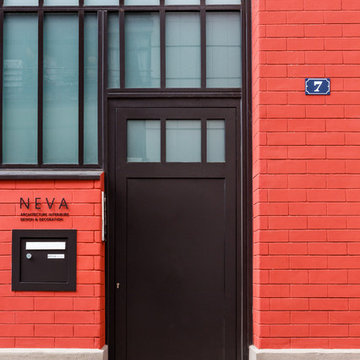
Bienvenue dans les locaux de l'agence d'architecture intérieure, design et décoration: NEVA !
Situés dans un garage aux allures de maison industrielle, la plaque ressort bien sur les briques rouges !
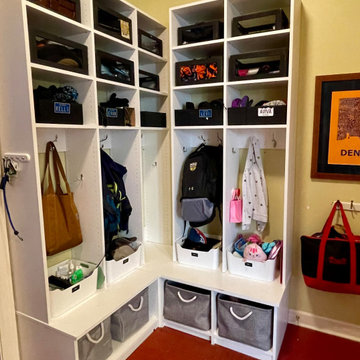
Designated storage for each member of the family provides them personalized space and personalized accountability! Room Redefined decluttered the space, and did a lot of space planning to make sure it had good flow for all of the functions. Intentional use of organization products, including shelf-dividers, shelf-labels, colorful bins, wall organization to take advantage of vertical space, and cubby storage maximize functionality. We supported the process through removal of unwanted items, product sourcing and installation. We continue to work with this family to maintain the space as their needs change over time. Working with a professional organizer for your home organization projects ensures a great outcome and removes the stress!
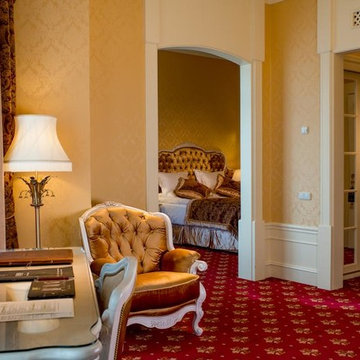
Дерев'яні настінні панелі, карнизи та шафи виготовлені на замовлення за індивідуальним проектом. Один з наймасштабніших проектів нашої творчої майстерні - п'ятизірковий готель Nobilis.
Фото © Nobilis Hotel
Red Entryway Design Ideas with Red Floor
1
