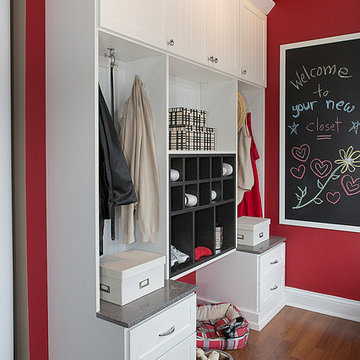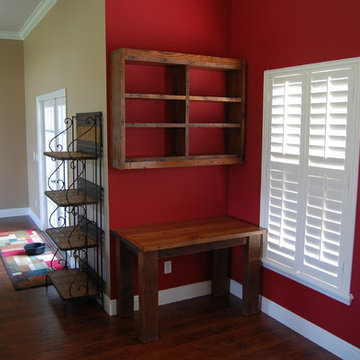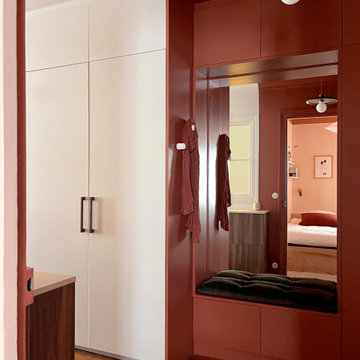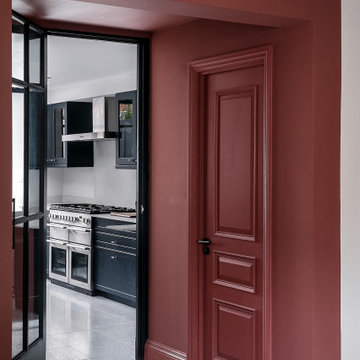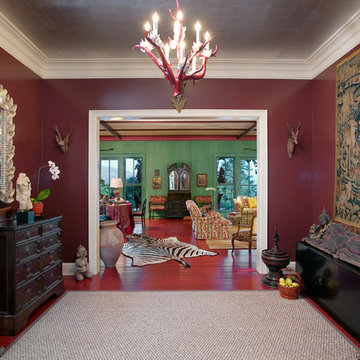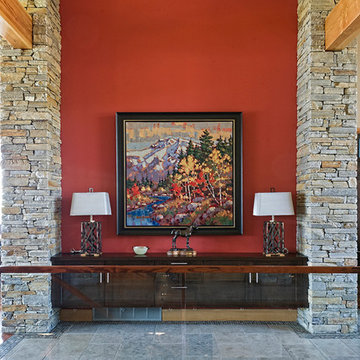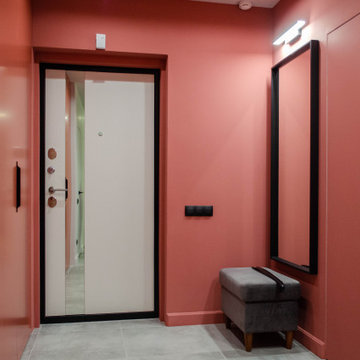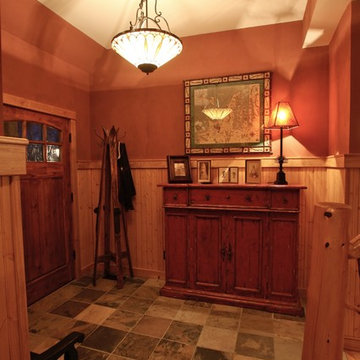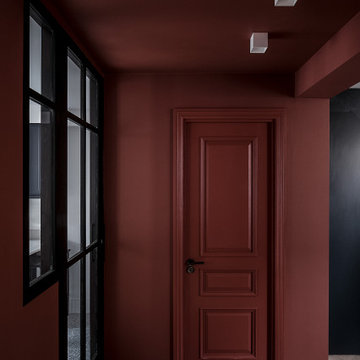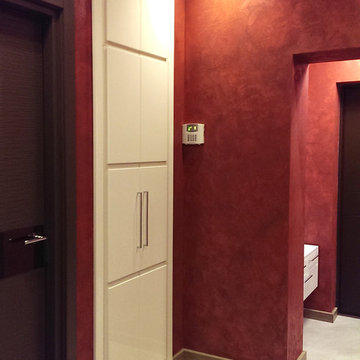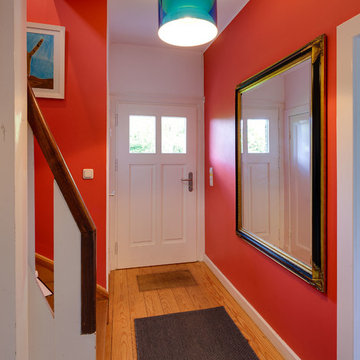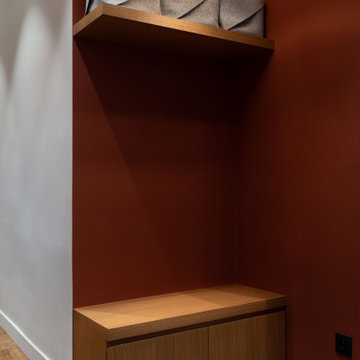Entry
Sort by:Popular Today
41 - 60 of 188 photos
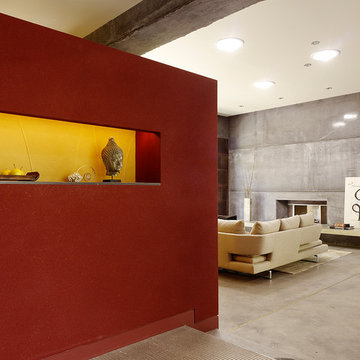
Fu-Tung Cheng, CHENG Design
• Japanese Plaster Interior Entry Wall, House 6 Concrete and Wood Home
House 6, is Cheng Design’s sixth custom home project, was redesigned and constructed from top-to-bottom. The project represents a major career milestone thanks to the unique and innovative use of concrete, as this residence is one of Cheng Design’s first-ever ‘hybrid’ structures, constructed as a combination of wood and concrete.
Photography: Matthew Millman
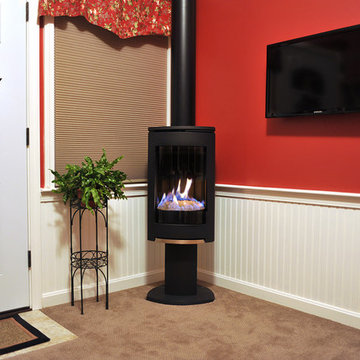
Please find a Jotul GF370 Freestanding gas stove installed at a clients home. This contemporary look is very appealing as this style stove has a limited footprint.
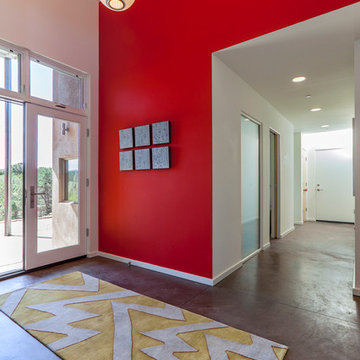
Main entrance highlighted by butterfly roof and red accent wall.
Photo credit: Karen Novotny and Spears Horn Architects
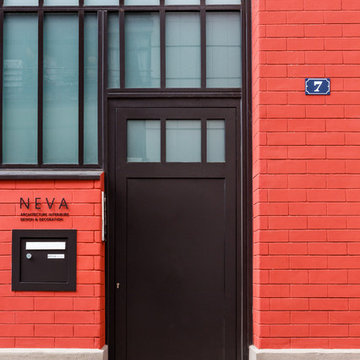
Bienvenue dans les locaux de l'agence d'architecture intérieure, design et décoration: NEVA !
Situés dans un garage aux allures de maison industrielle, la plaque ressort bien sur les briques rouges !
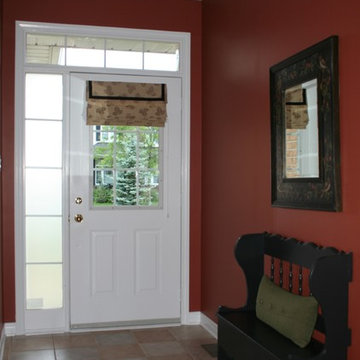
This was a simple entry way without much personality. A bold, rich, warm colour was added to the walls, to coordinate with the existing floor tile. The seat bench was spray painted to coordinate with the existing mirror. New lighting and a custom roman blind was done to add privacy and colour to the foyer.
Photo taken by: Personal Touch Interiors
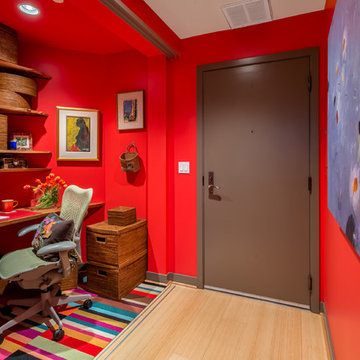
Bold, abstract art of enormous proportions does wonders to a small space. A tight Entry with a toss-off closet transforms into a great place to hide out for bill-paying.
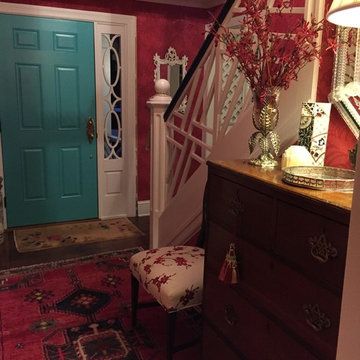
Chippendale stair railing custom made by Steve Weeks Carpentry, Southern Shores, NC
photo by Jean Dada
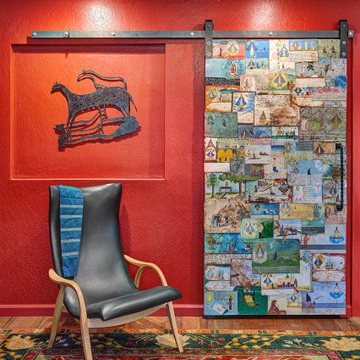
Meaning “line” in Swahili, the Mstari Safari Task Lounge itself is accented with clean wooden lines, as well as dramatic contrasts of hammered gold and reflective obsidian desk-drawers. A custom-made industrial, mid-century desk—the room’s focal point—is perfect for centering focus while going over the day’s workload. Behind, a tiger painting ties the African motif together. Contrasting pendant lights illuminate the workspace, permeating the sharp, angular design with more organic forms.
Outside the task lounge, a custom barn door conceals the client’s entry coat closet. A patchwork of Mexican retablos—turn of the century religious relics—celebrate the client’s eclectic style and love of antique cultural art, while a large wrought-iron turned handle and barn door track unify the composition.
A home as tactfully curated as the Mstari deserved a proper entryway. We knew that right as guests entered the home, they needed to be wowed. So rather than opting for a traditional drywall header, we engineered an undulating I-beam that spanned the opening. The I-beam’s spine incorporated steel ribbing, leaving a striking impression of a Gaudiesque spine.
3
