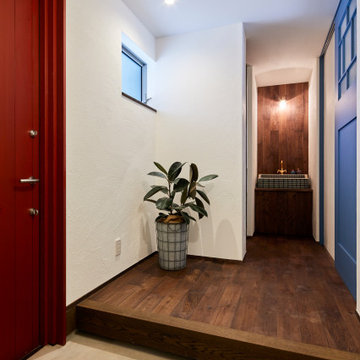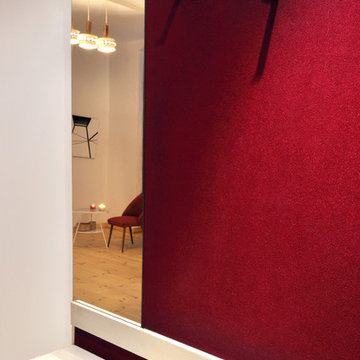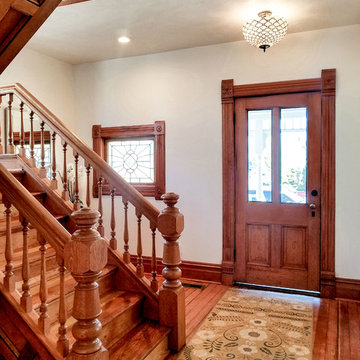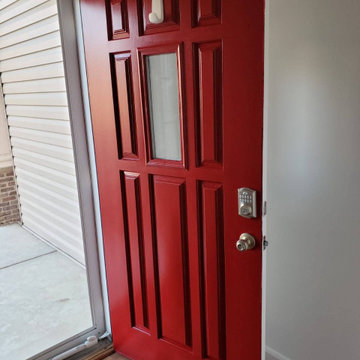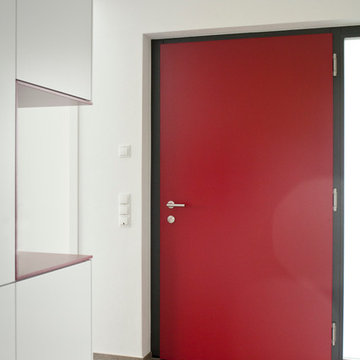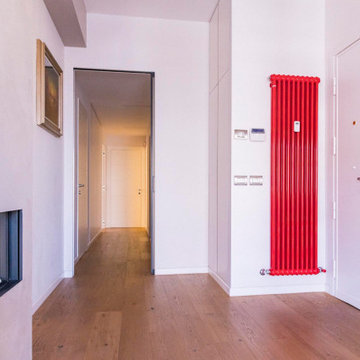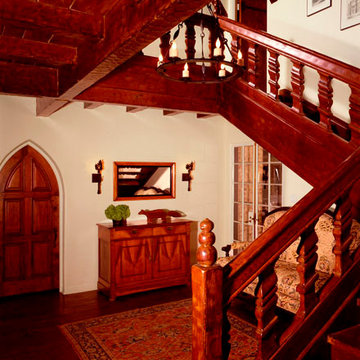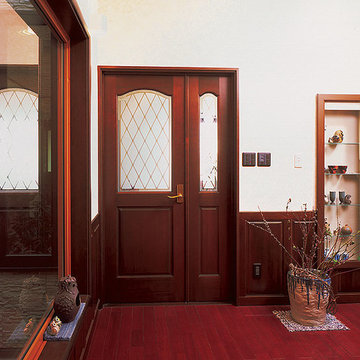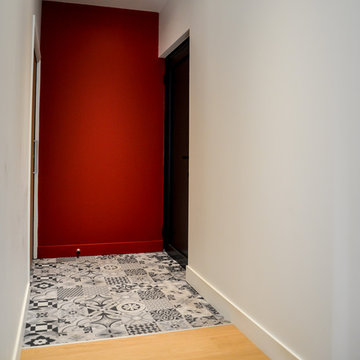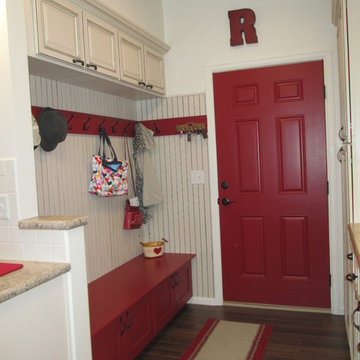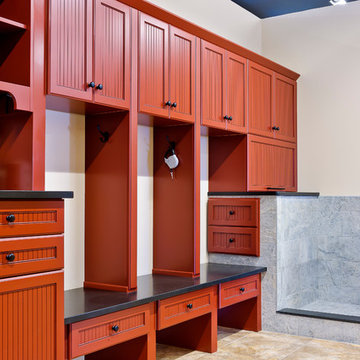Red Entryway Design Ideas with White Walls
Refine by:
Budget
Sort by:Popular Today
201 - 220 of 222 photos
Item 1 of 3
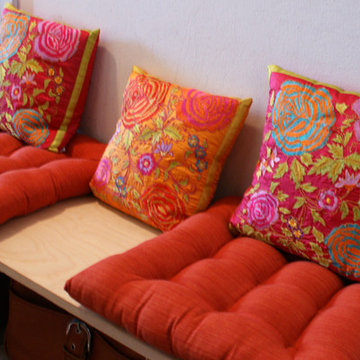
Bench: Squat by vessel
Cushions: World Market
Pillows: Z Gallerie
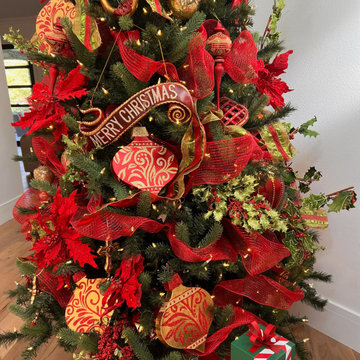
This home in Red Rock Country Club got a 12-foot tree adorned with angels and red and green ornaments. The staircase was wrapped in a green garland and the double front doors were also decorated with matching wreaths.
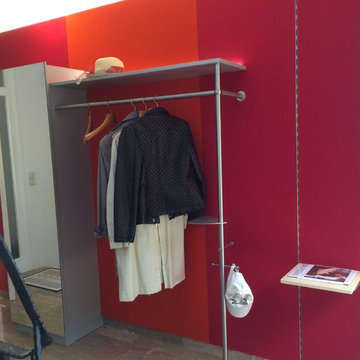
An einer Garderobe braucht man Platz für alles Mögliche: Taschen, Jacken, Hüte, Tücher…. Wir zeigen Dir die originellsten Garderoben mit denen Du einen Eyecatcher in Deiner Wohnung platzierst und Deine Sachen gut aufgehoben sind. So erkennt auch jeder Besuch sofort Deinen Sinn für gutes Design und hängt sich gerne an die Garderobe.
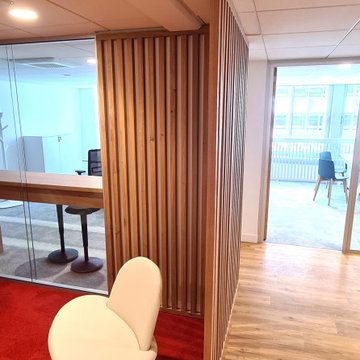
Ensemble de mobiliers et habillages muraux pour un siège professionnel. Cet ensemble est composé d'habillages muraux et plafond en tasseaux chêne huilé avec led intégrées, différents claustras, une banque d'accueil avec inscriptions gravées, une kitchenette, meuble de rangements et divers plateaux.
Les mobiliers sont réalisé en mélaminé blanc et chêne kendal huilé afin de s'assortir au mieux aux tasseaux chêne véritable.
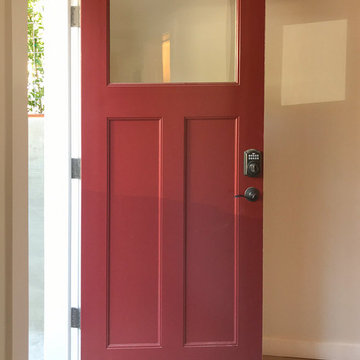
Beautiful colored front door adds warmth to the entry, and enhances the welcoming atmosphere of the entry
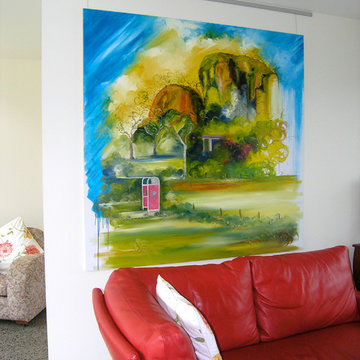
Lucas Muro Photographer and Wyn Vogel Artist - hanging system - Picture Hanging Systems Pty Ltd
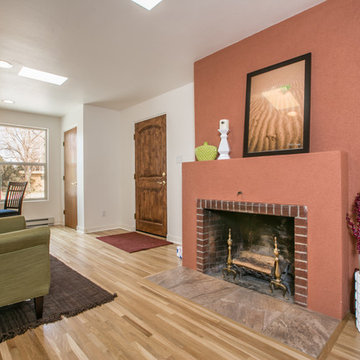
Listed by Bob Pennington, Keller Williams, photos by Josh Frick, FotoVan, Furniture provided by CORT Furniture Rental Albuquerque
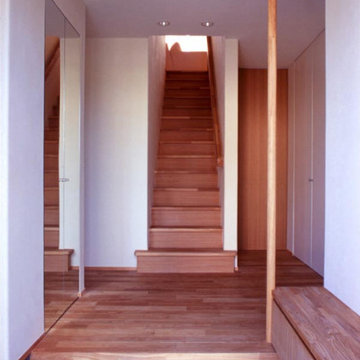
夫婦とお子さんの家族と、親夫婦のための二世帯住宅です。
玄関は共用とし、1階と2階で世帯を分けています。キッチン・浴室・洗面室・トイレはそれぞれの世帯用にそれぞれ設けました。
敷地は南西側に近くのお寺さんが所有している庭がありこれを生かさない手はないということで、この敷地で通常であれば南東方向に向ける居間を敢えて南西に向かって設けるプランとしました。特に2階は、南西面は前面開口部として開放的にしており、お隣の庭も自分の敷地のように感じられます。
当社では、通常外壁の汚れや劣化を考えて雨があたらない様に軒を出すのですが、この敷地は、幅が比較的狭かったので、建物幅を隣地境界線近くまで持ってきたため、建物側面の軒の出は無しとしました。この側面は屋根がそのまま壁になったように屋根と同じ板金葺きとし、雨に強い外壁としました。屋根を出せる妻側は、たっぷり軒を出し、壁面は白い漆喰壁としています。
Red Entryway Design Ideas with White Walls
11
