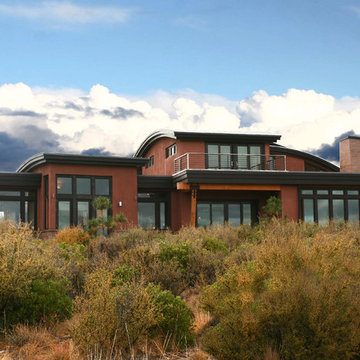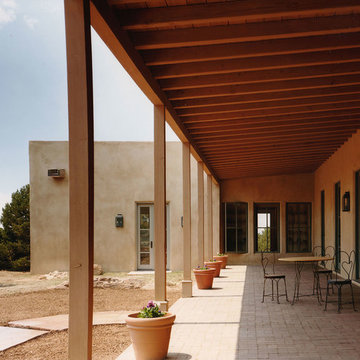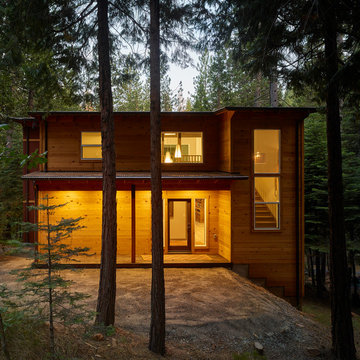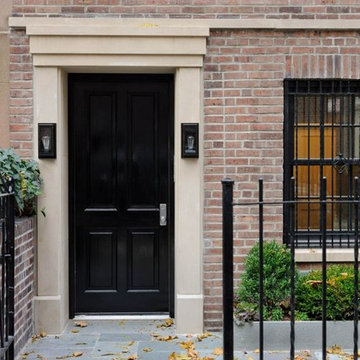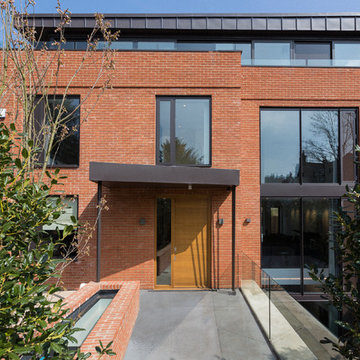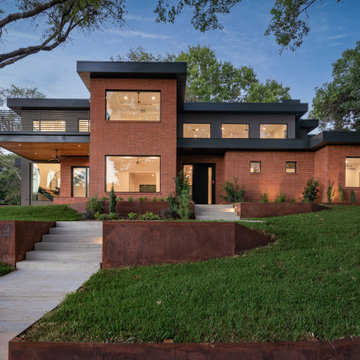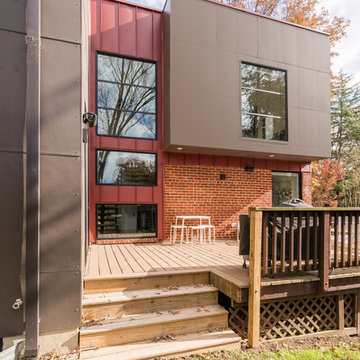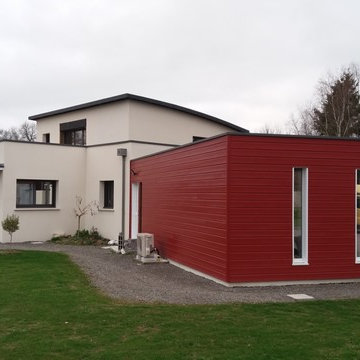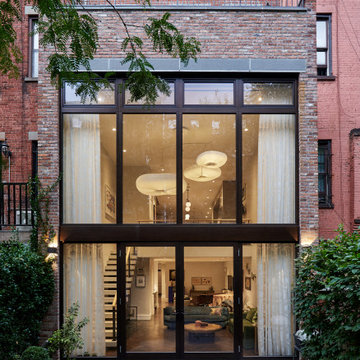Red Exterior Design Ideas with a Flat Roof
Refine by:
Budget
Sort by:Popular Today
41 - 60 of 960 photos
Item 1 of 3
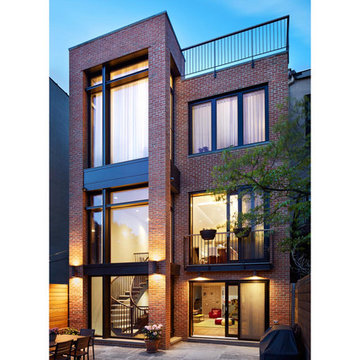
Rear facade of this historic brownstone underwent a modern renovation with large fixed windows, tilt turn windows, and lift slide doors.
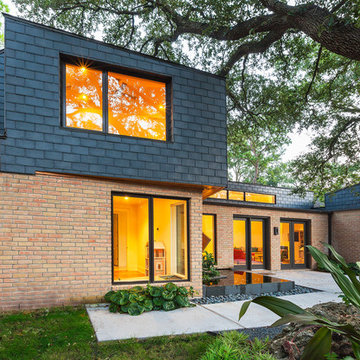
We modernized and opened up the home with a lot of windows. This brightened the spaces inside and helped to open up the house.
Photo: Ryan Farnau
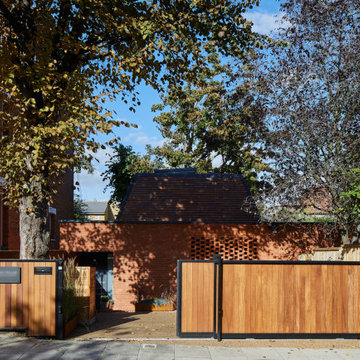
This gorgeous small newly built house had to fit in within its historic surroundings, both with its materials but also scale and rather an unusual shape.
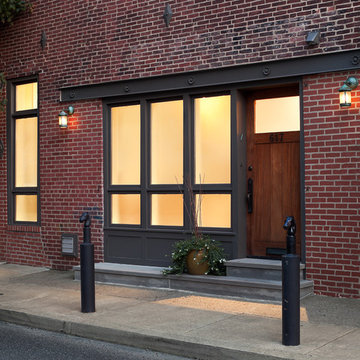
An industrial garage door was replaced with a new entry. Frosted glass windows illuminate previously dark interior space while offering privacy from passersby on the street.
Sam Oberter, Photography
Hanson General Contracting, Builder
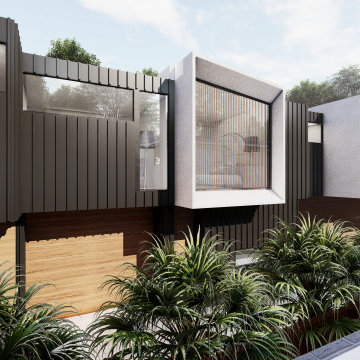
A brand new contemporary 3 unit Townhouses.
The front facade classic brick reflects the neighborhood character in the suburb, perfectly blending with concrete white render creating a timeless Architecture exterior.
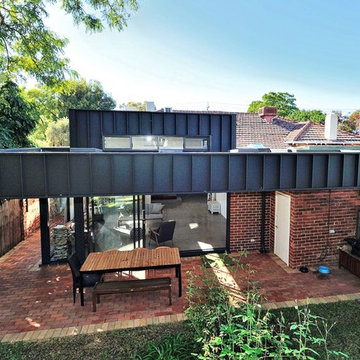
This image is a perfect example of the new extension and how it blends seamlessly with the original 1940's part of the home. Red brick to match the existing with a MaxLine feature cladding section, and light well windows.
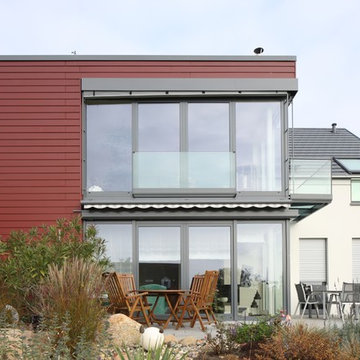
Neubau eines Einfamilienhauses
Stülpschalung mit Cedral Lap Glatt in rot C 61
Fotograf: Conné van d'Grachten
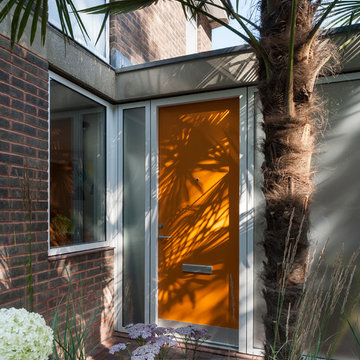
The new front extension is housing utility room, home office and a boot room. New Velfac windows were installed throughout the house.
Photo: Frederik Rissom
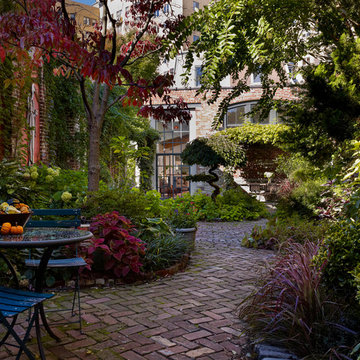
A wedge-shaped garden, enclosed within walls of an old industrial building, is the defining feature of the site.
Photography: Jeffrey Totaro

A courtyard home, made in the walled garden of a victorian terrace house off New Walk, Beverley. The home is made from reclaimed brick, cross-laminated timber and a planted lawn which makes up its biodiverse roof.
Occupying a compact urban site, surrounded by neighbours and walls on all sides, the home centres on a solar courtyard which brings natural light, air and views to the home, not unlike the peristyles of Roman Pompeii.
Red Exterior Design Ideas with a Flat Roof
3
