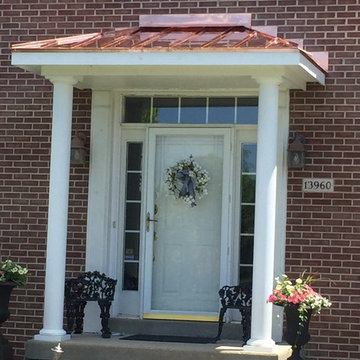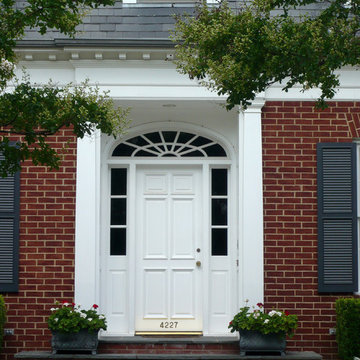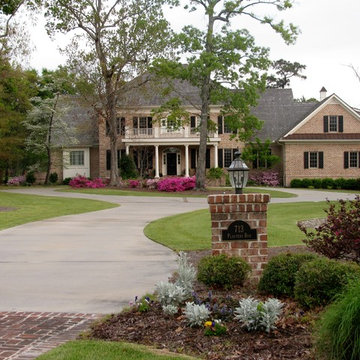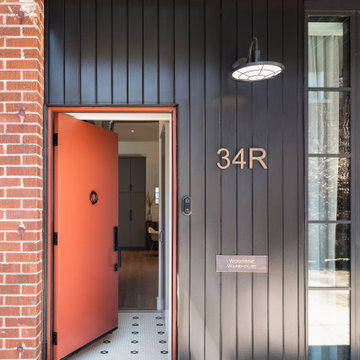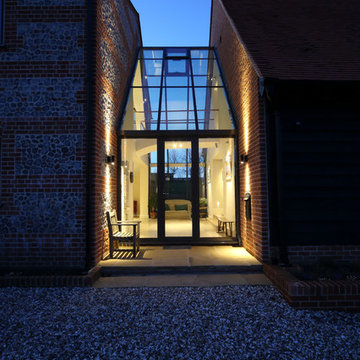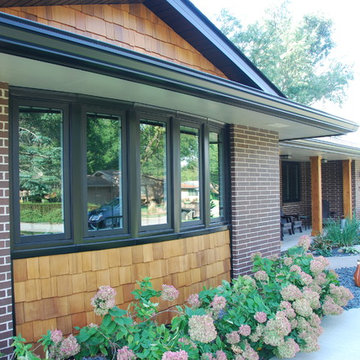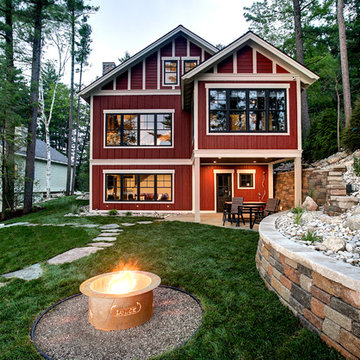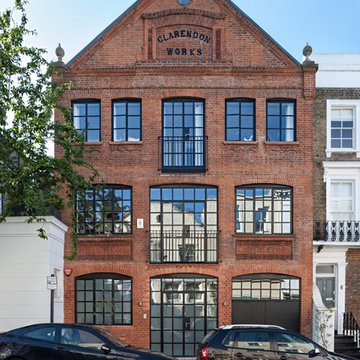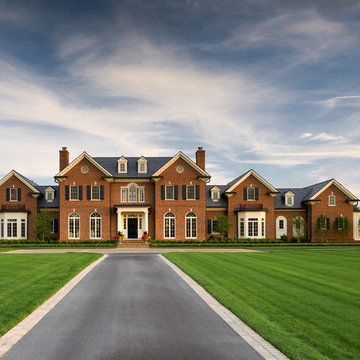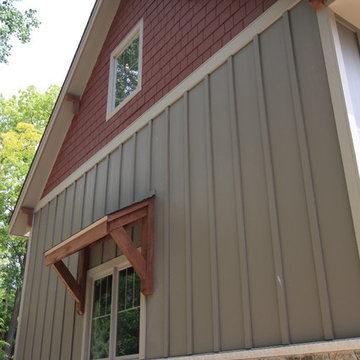Red Exterior Design Ideas with a Gable Roof
Refine by:
Budget
Sort by:Popular Today
101 - 120 of 5,405 photos
Item 1 of 3
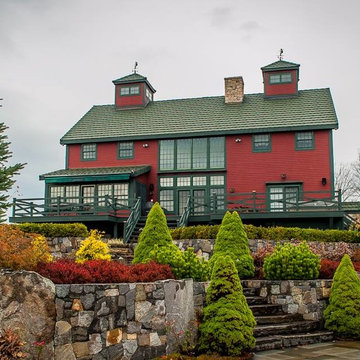
Yankee Barn Homes - The Somerset Barn Back Exterior Deck and Patio
Photo Credit: Northpeak Photography
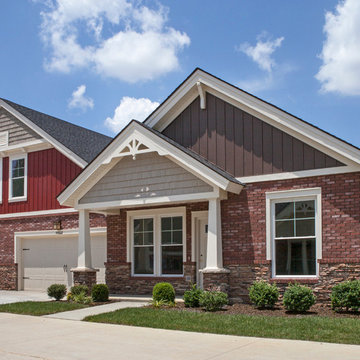
Jagoe Homes, Inc. Project: Springhill at Lake Forest, Saffron Model Home. Location: Owensboro, Kentucky. Elevation: C, Site Number: SPH@LF 33.

A slender three-story home, designed for vibrant downtown living and cozy entertaining.
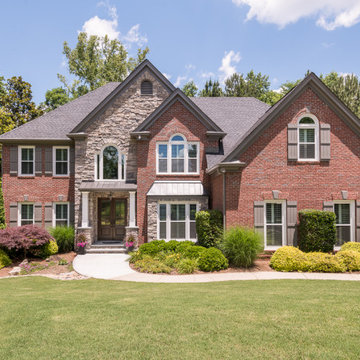
Our clients' home had a very typical front facade and our task was to design a new exterior with character and dimension as well as functionality. We achieved that with the portico columns, custom double front door and metal roof. The use of natural elements, Old World Horizon and Bluestone adds to the multi dimensional architectural design.
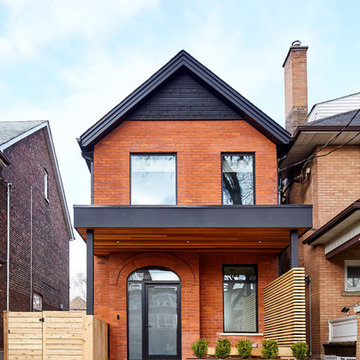
Only the chicest of modern touches for this detached home in Tornto’s Roncesvalles neighbourhood. Textures like exposed beams and geometric wild tiles give this home cool-kid elevation. The front of the house is reimagined with a fresh, new facade with a reimagined front porch and entrance. Inside, the tiled entry foyer cuts a stylish swath down the hall and up into the back of the powder room. The ground floor opens onto a cozy built-in banquette with a wood ceiling that wraps down one wall, adding warmth and richness to a clean interior. A clean white kitchen with a subtle geometric backsplash is located in the heart of the home, with large windows in the side wall that inject light deep into the middle of the house. Another standout is the custom lasercut screen features a pattern inspired by the kitchen backsplash tile. Through the upstairs corridor, a selection of the original ceiling joists are retained and exposed. A custom made barn door that repurposes scraps of reclaimed wood makes a bold statement on the 2nd floor, enclosing a small den space off the multi-use corridor, and in the basement, a custom built in shelving unit uses rough, reclaimed wood. The rear yard provides a more secluded outdoor space for family gatherings, and the new porch provides a generous urban room for sitting outdoors. A cedar slatted wall provides privacy and a backrest.
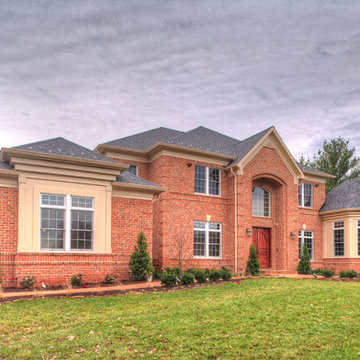
A beautiful home near Tysons Corner Virginia in McLean. With every home we build you can see the quality that goes into it. Choose DesBuild Construction for a quality product you and your family will cherish for years to come. We will keep you comfortable in your energy-efficient home that is insulated to building codes and beyond.
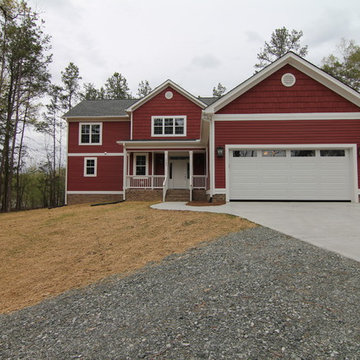
Red house exterior with white front door and garage. Raleigh Custom Homes by Stanton Homes.
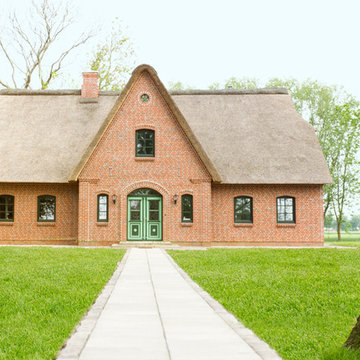
Reet als neuer, alter Baustoff wird für viele immer interessanter.
Hier zeigen wir Ihnen, dass man auch mit modernster Bau- und Energiespartechnik traditionellen Baustilen treu bleiben kann, ohne auf hohen Komfort verzichten zu müssen.
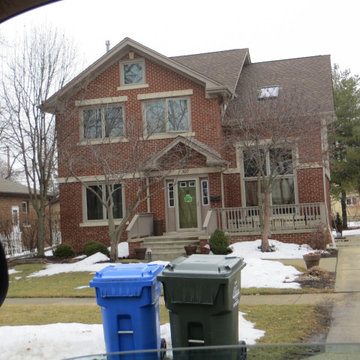
Full second floor addition. Completely renovated interior. New heating and air, plumbing, electrical. New kitchen, bathrooms and staircase's.
This addition has a new brick front with siding on side's and back. New windows, front concrete deck/staircase and roof.
Red Exterior Design Ideas with a Gable Roof
6
