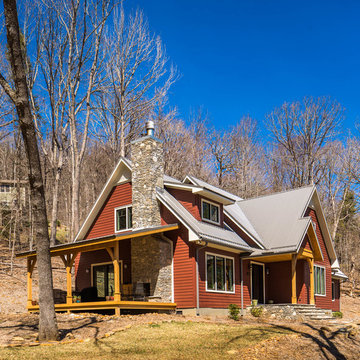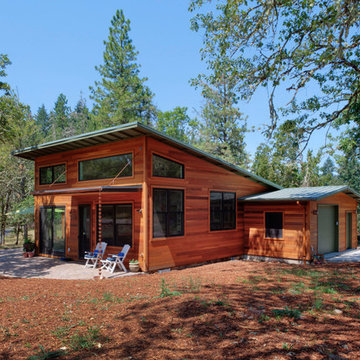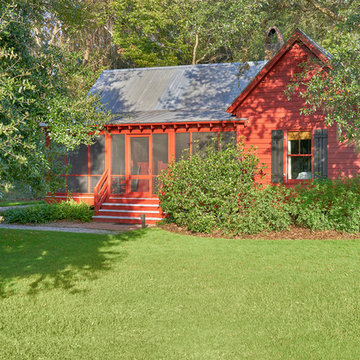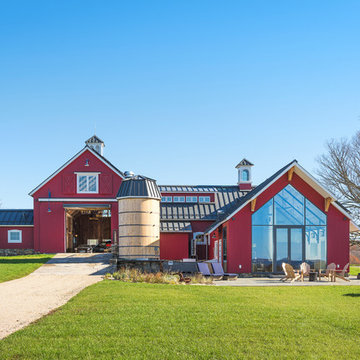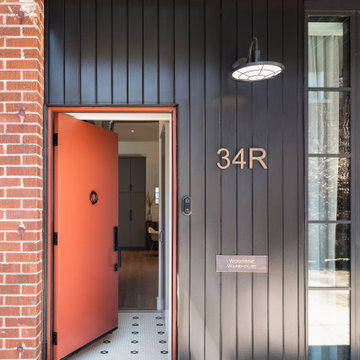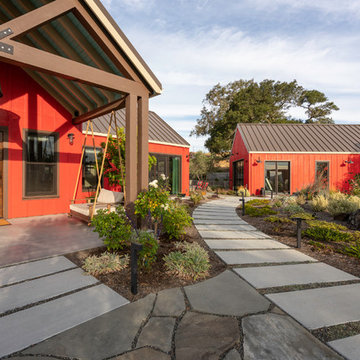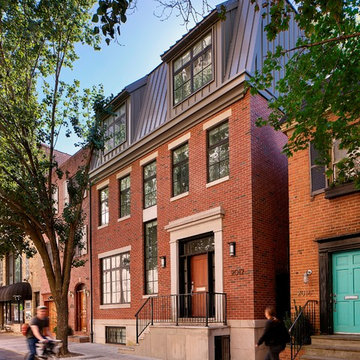Red Exterior Design Ideas with a Metal Roof
Refine by:
Budget
Sort by:Popular Today
1 - 20 of 837 photos
Item 1 of 3
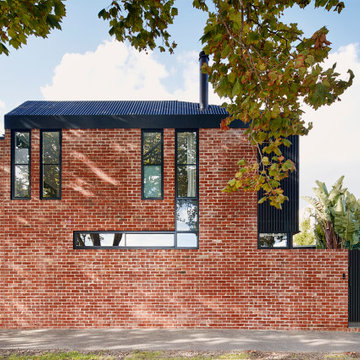
Contrast charred black timber battens with heritage brick and concealed roof deck!

TEAM
Architect: LDa Architecture & Interiors
Builder: Lou Boxer Builder
Photographer: Greg Premru Photography

This state-of-the-art residence in Chicago presents a timeless front facade of limestone accents, lime-washed brick and a standing seam metal roof. As the building program leads from a classic entry to the rear terrace, the materials and details open the interiors to direct natural light and highly landscaped indoor-outdoor living spaces. The formal approach transitions into an open, contemporary experience.

We added a bold siding to this home as a nod to the red barns. We love that it sets this home apart and gives it unique characteristics while also being modern and luxurious.

A slender three-story home, designed for vibrant downtown living and cozy entertaining.

For the front part of this townhouse’s siding, the coal creek brick offers a sturdy yet classic look in the front, that complements well with the white fiber cement panel siding. A beautiful black matte for the sides extending to the back of the townhouse gives that modern appeal together with the wood-toned lap siding. The overall classic brick combined with the modern black and white color combination and wood accent for this siding showcase a bold look for this project.
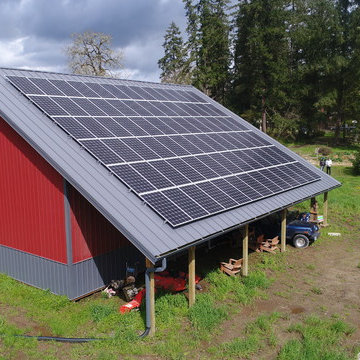
When Chris B. came to us about building a solarized barn on his Hillsboro property we jumped at the opportunity to design a perfectly situated solar roof. Given the location, the optimal tilt and orientation for maximum annual solar resource is a 35 degree tilt and 183 azimuth, making the Tilt and Orientation Factor (TOF) a perfect 100%! This standing seam metal roof—the optimal roofing material for solar—was sized to allow a 3' supported walkway around the entire perimeter of the building and enough space for 20.67kW worth of solar panels to make the property net-zero. It's literally perfect!
Estimated Annual Energy Production: 21,598 kWh/yr - Includes (25) Year Warranty.
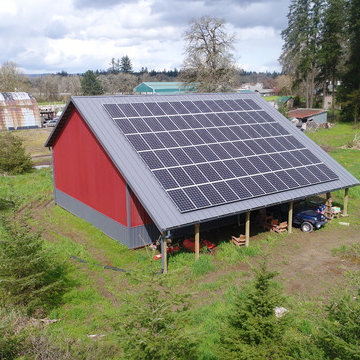
When Chris B. came to us about building a solarized barn on his Hillsboro property we jumped at the opportunity to design a perfectly situated solar roof. Given the location, the optimal tilt and orientation for maximum annual solar resource is a 35 degree tilt and 183 azimuth, making the Tilt and Orientation Factor (TOF) a perfect 100%! This standing seam metal roof—the optimal roofing material for solar—was sized to allow a 3' supported walkway around the entire perimeter of the building and enough space for 20.67kW worth of solar panels to make the property net-zero. It's literally perfect!
Estimated Annual Energy Production: 21,598 kWh/yr - Includes (25) Year Warranty.
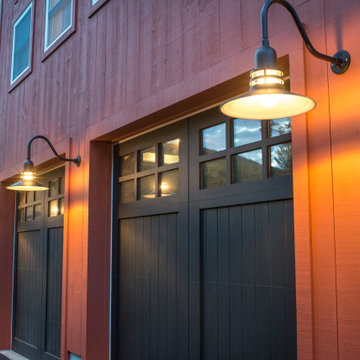
When building in the middle of a Historic District, every element - such as these classic Livery Barn Doors and reproduction exterior lights - becomes critical.
Red Exterior Design Ideas with a Metal Roof
1

