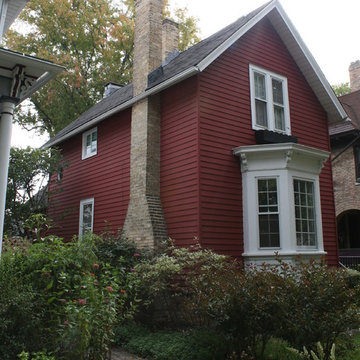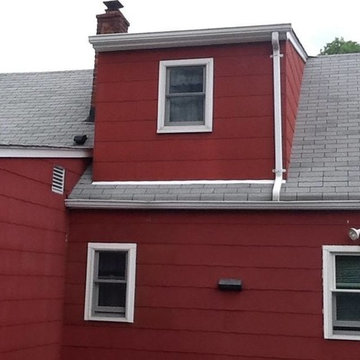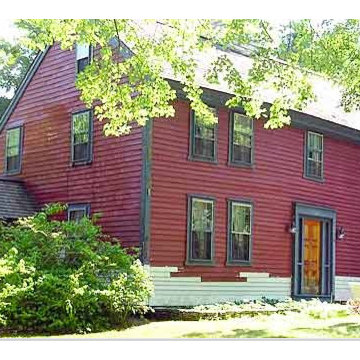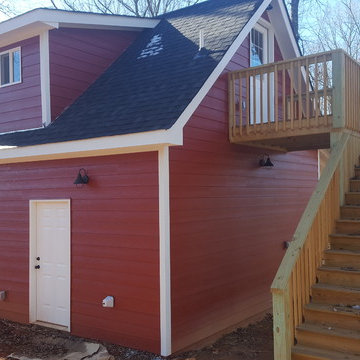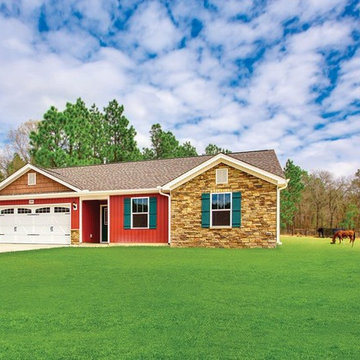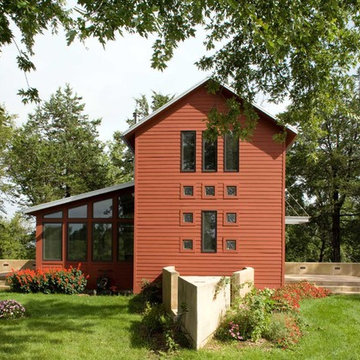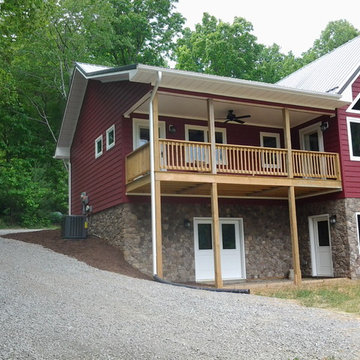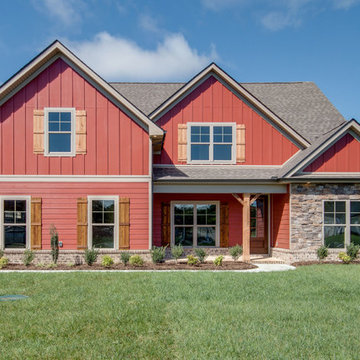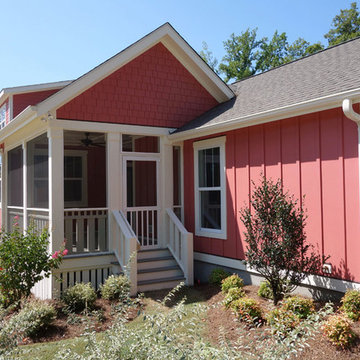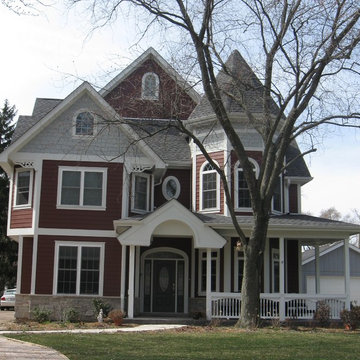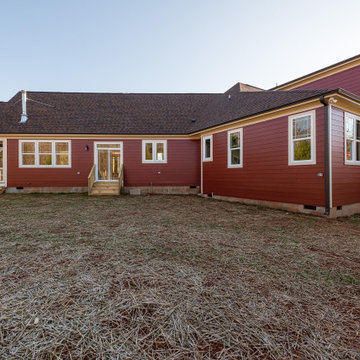Red Exterior Design Ideas with Concrete Fiberboard Siding
Refine by:
Budget
Sort by:Popular Today
101 - 120 of 513 photos
Item 1 of 3

Eave detail of the detached artist studio in north Seattle. The siding is a fibercement panel siding installed with an open rain screen assembly.
Design by Heidi Helgeson, H2D Architecture + Design
Bray Hayden Photography and H2D Architecture + Design
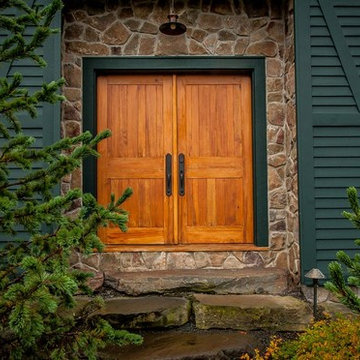
Yankee Barn Homes - Somerset Front Entry Close-Up
Photo Credit: Northpeak Photography
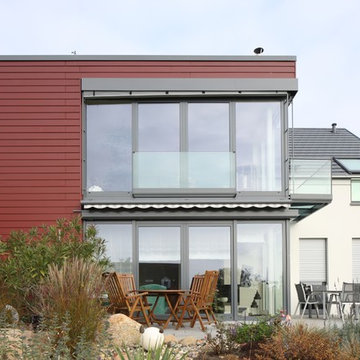
Neubau eines Einfamilienhauses
Stülpschalung mit Cedral Lap Glatt in rot C 61
Fotograf: Conné van d'Grachten
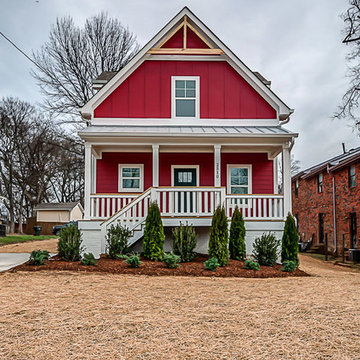
This red farmhouse cottage with Craftman details in the Woodbine neighborhood of Nashville, TN. Homepix Media & Owner, TJ Anderson Homes, Benchmark Realty, LLC. Built by Infinium Builders of Nashville, TN.
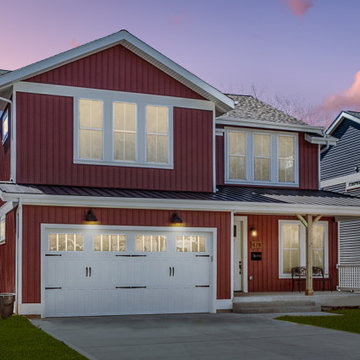
The exterior of this red modern farmhouse design features double white carriage doors, a welcoming front porch, and metal roofing. The gabled shingle roof and verticle hung siding feature prominently and call to mind beloved red barns that are a hallmark of farmhouses around the country. The wooden and dark iron accents blend to complete the on-trend modern farmhouse style.
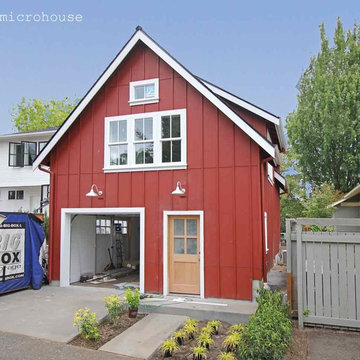
This ravenna backyard cottage is a classic carriage house apartment over a garage/workshop space. Board and batten siding with a 12:12 roof pitch.
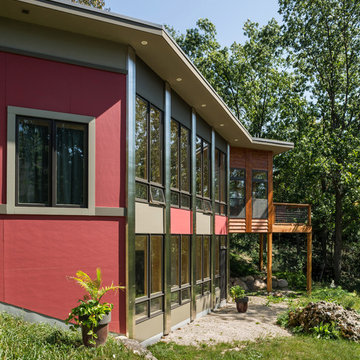
Edmunds Studios Photography.
A view of the south facing glass and the elevated 3-season room overlook the ravine to the south.
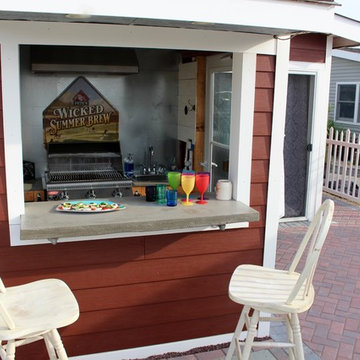
out door kitchen and bar area featuring misters and a concrete bar top
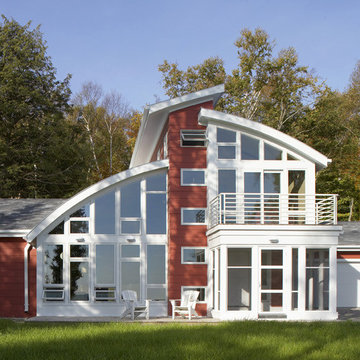
Front elevation with the vaulted great room ceiling on left, guest rooms above the screen porch on right and ventilation tower between the two roof forms. Remotely controlled operable windows at the top of the ventilation tower allow stack effect ventilation of the interior. http://www.kipnisarch.com
Photo Credit - Cable Photo/Wayne Cable http://selfmadephoto.com
Red Exterior Design Ideas with Concrete Fiberboard Siding
6
