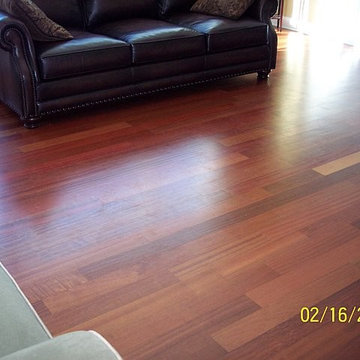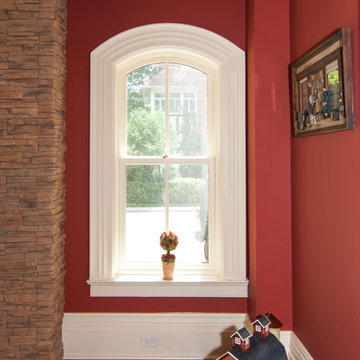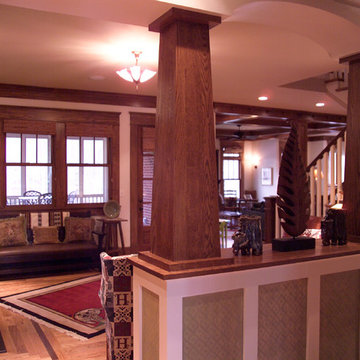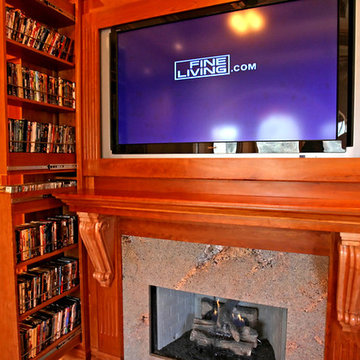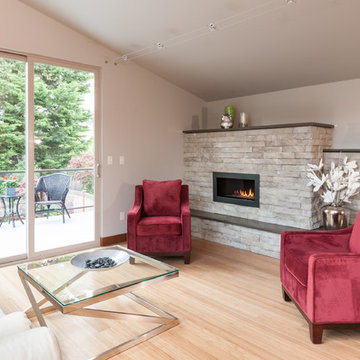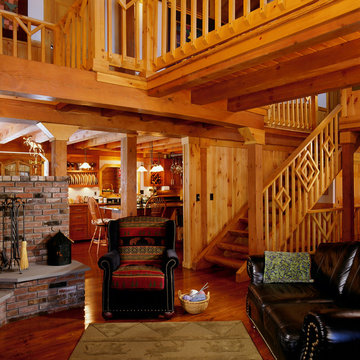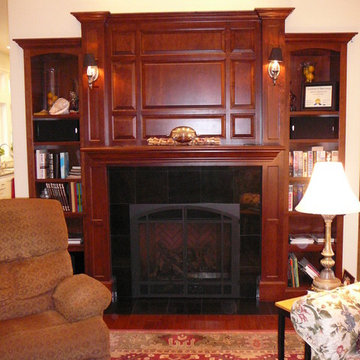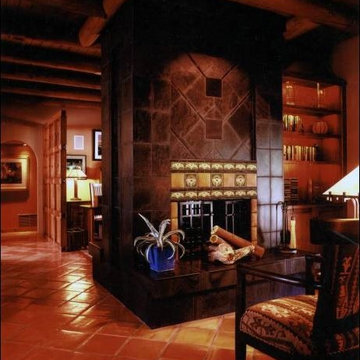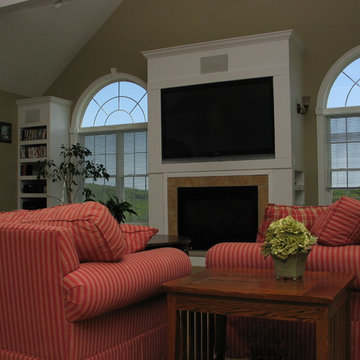Red Family Room Design Photos
Refine by:
Budget
Sort by:Popular Today
141 - 160 of 480 photos
Item 1 of 3
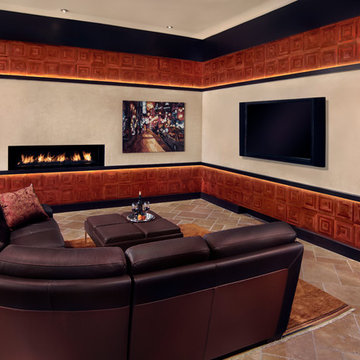
This linear fireplace becomes a part of the two-wall focus of a large Family Room. The woven copper tiles above and below the plaster wall are accented with indirect lighting behind wood moulding. As this is a remodel, it can only be appreciated if seen in its "before" state. Please go to our website www.janetbrooksdesign.com to view the "before and after" photos to appreciate the transformation.
Photography by: Michael Baxter
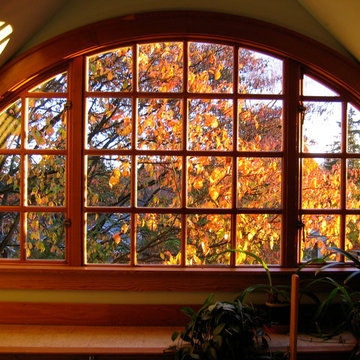
This large true divided light window fills the loft and family room with light.
Photo copyright Lani Johnson
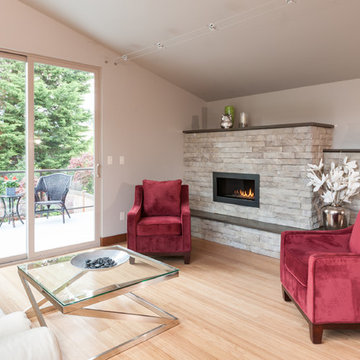
36" Linear flame fireplace with Eldorado stone surrounding and Quartz hearth and mantle
Jesse Young Property and Real Estate Photography
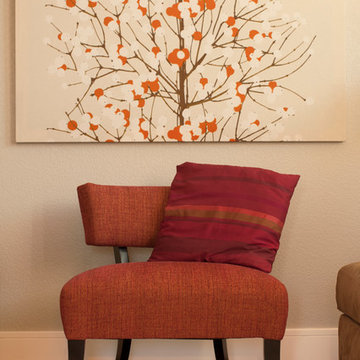
A family room gets a modern, warm update using child-friendly textiles and plenty of storage space built-in for toys and games.
Photo Credit: Designcandy
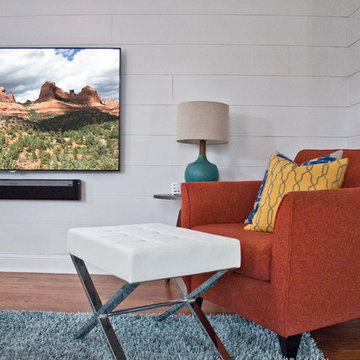
Bright, comfortable, and contemporary family room with farmhouse-style details like painted white brick and horizontal wood paneling. Pops of color give the space personality.
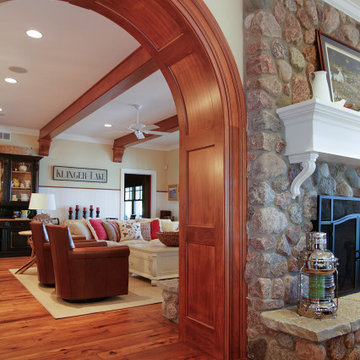
Custom stained wood arched opening. Wood species Poplar. Custom milled arch provided by Rockwood Door & Millwork. Custom cabinetry by Ayr Custom Cabinetry. Hickory hardwood floors and white beadboard wainscot.
Home design by Phil Jenkins, AIA, Martin Bros. Contracting, Inc.; general contracting by Martin Bros. Contracting, Inc.; interior design by Stacey Hamilton; photos by Dave Hubler Photography.
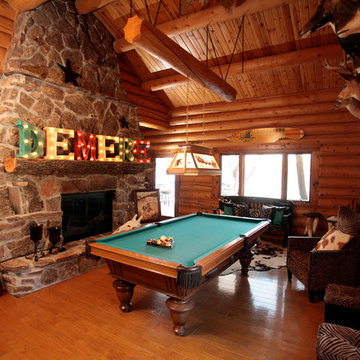
Thia game/trophy room is complete with double sided fireplace and custom lighting. Styling by Panache.
Davy Knapp Photography
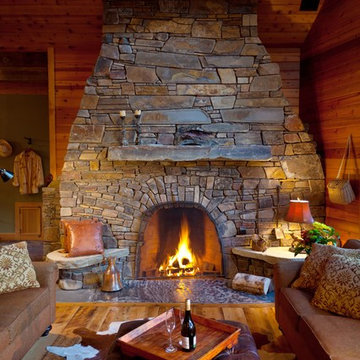
For more info and the floor plan for this home, follow the link below!
http://www.linwoodhomes.com/house-plans/plans/fairmont_2/
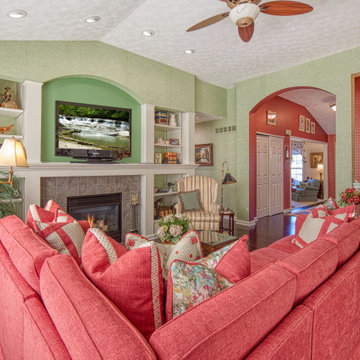
A lovely natural woven wallcovering defines this room's architectural features and pulls it together, complementing the client's beloved rose reupholstered sectional and Martha Washington chairs. The rug and dark flooring add a desired historic context since this empty-nester couple moved here from their farmhouse of 45 years. Be sure to check-out the Before photos!
Red Family Room Design Photos
8

