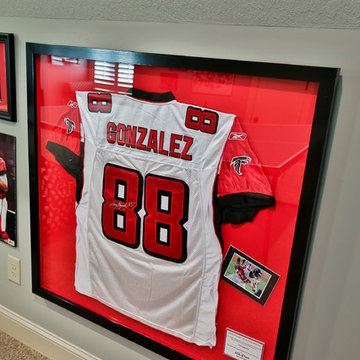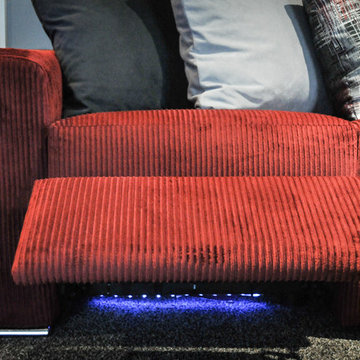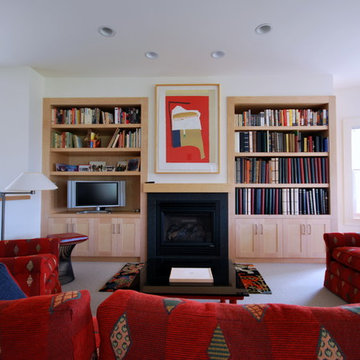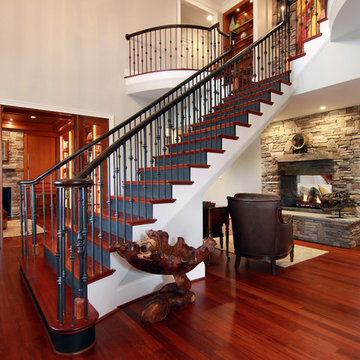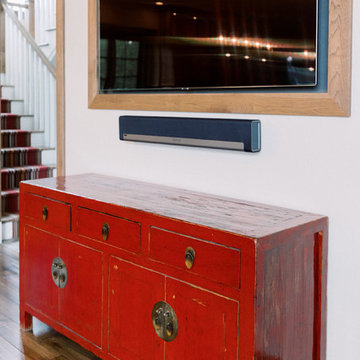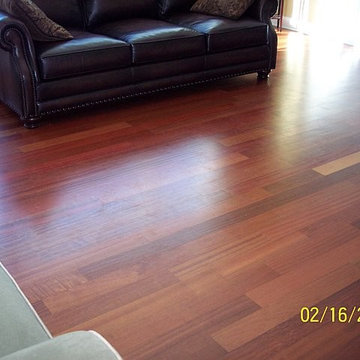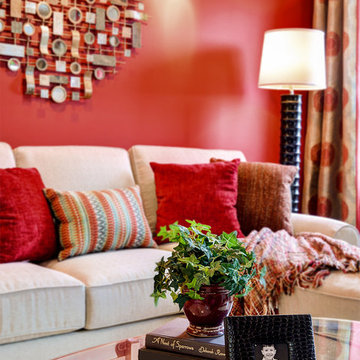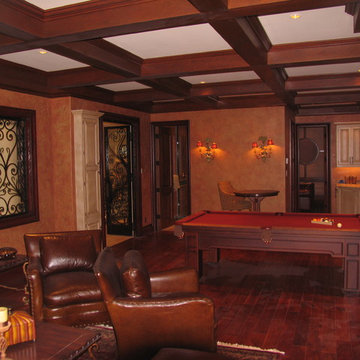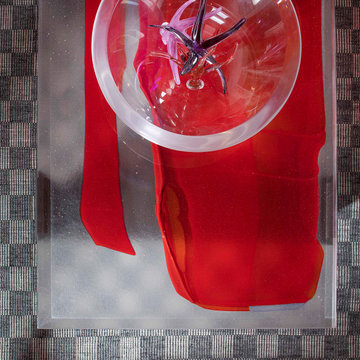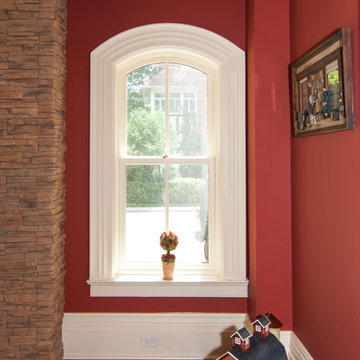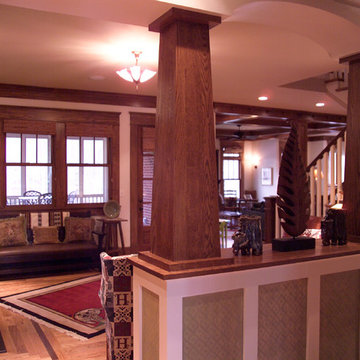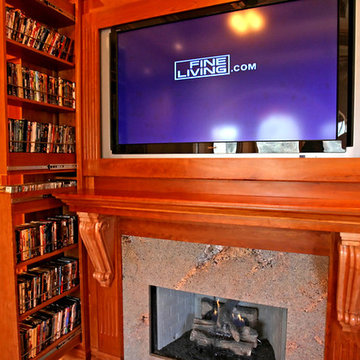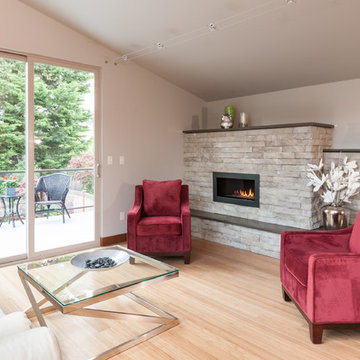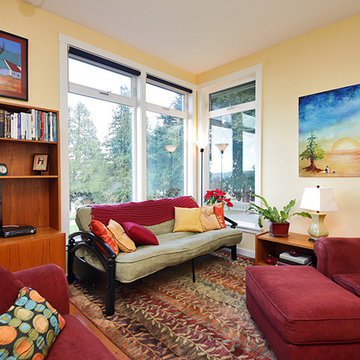Red Family Room Design Photos
Refine by:
Budget
Sort by:Popular Today
161 - 180 of 564 photos
Item 1 of 3
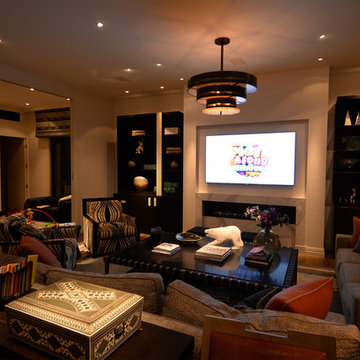
This cosy living room offers sumptuous places to relax with family and friends. Extensive joinery, gas fireplace and mood lighting add practicality whilst also creating a high level of comfort.
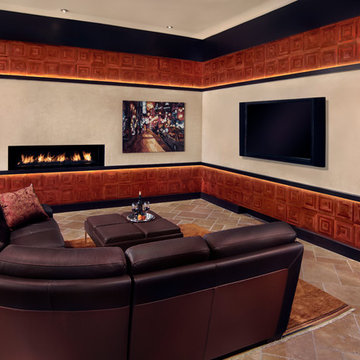
This linear fireplace becomes a part of the two-wall focus of a large Family Room. The woven copper tiles above and below the plaster wall are accented with indirect lighting behind wood moulding. As this is a remodel, it can only be appreciated if seen in its "before" state. Please go to our website www.janetbrooksdesign.com to view the "before and after" photos to appreciate the transformation.
Photography by: Michael Baxter
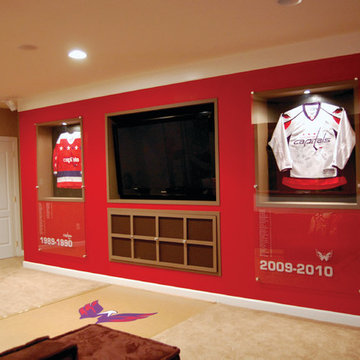
THEME There are two priorities in this
room: Hockey (in this case, Washington
Capitals hockey) and FUN.
FOCUS The room is broken into two
main sections (one for kids and one
for adults); and divided by authentic
hockey boards, complete with yellow
kickplates and half-inch plexiglass. Like
a true hockey arena, the room pays
homage to star players with two fully
autographed team jerseys preserved in
cases, as well as team logos positioned
throughout the room on custom-made
pillows, accessories and the floor.
The back half of the room is made just
for kids. Swings, a dart board, a ball
pit, a stage and a hidden playhouse
under the stairs ensure fun for all.
STORAGE A large storage unit at
the rear of the room makes use of an
odd-shaped nook, adds support and
accommodates large shelves, toys and
boxes. Storage space is cleverly placed
near the ballpit, and will eventually
transition into a full storage area once
the pit is no longer needed. The back
side of the hockey boards hold two
small refrigerators (one for adults and
one for kids), as well as the base for the
audio system.
GROWTH The front half of the room
lasts as long as the family’s love for the
team. The back half of the room grows
with the children, and eventually will
provide a useable, wide open space as
well as storage.
SAFETY A plexiglass wall separates the
two main areas of the room, minimizing
the noise created by kids playing and
hockey fans cheering. It also protects
the big screen TV from balls, pucks and
other play objects that occasionally fly
by. The ballpit door has a double safety
lock to ensure supervised use.
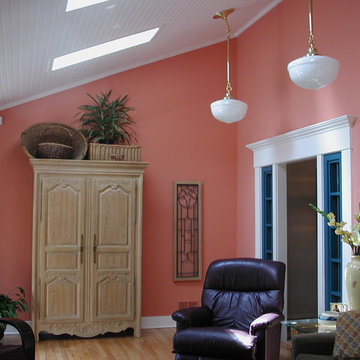
THE CORAL COLOR SCHEME CONTINUES in the family room.
BEAD BOARD ADDS TEXTURE to the sloped ceiling and matches paneling elsewhere in the house.
LARGE PENDANT LIGHT FIXTURES, proportionate to the room's scale, replaced outdated track lighting.
OPEN SCREENS THAT LOOK LIKE SIDELIGHTS flanking the framed opening repeat a theme.
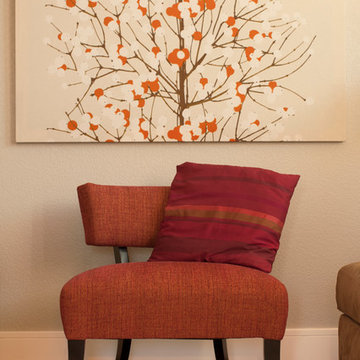
A family room gets a modern, warm update using child-friendly textiles and plenty of storage space built-in for toys and games.
Photo Credit: Designcandy
Red Family Room Design Photos
9
