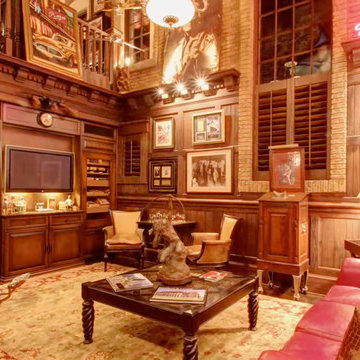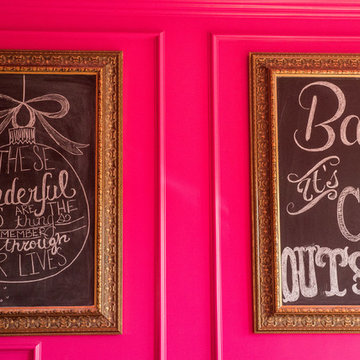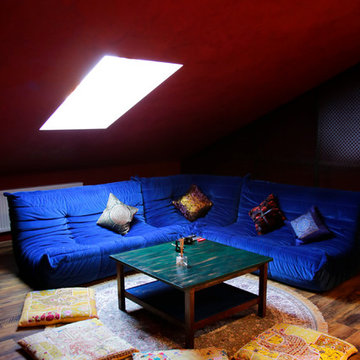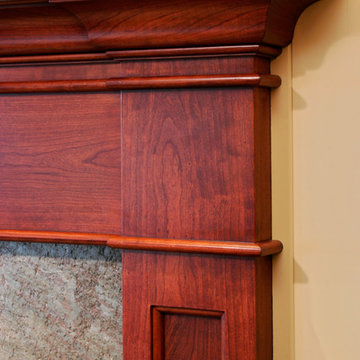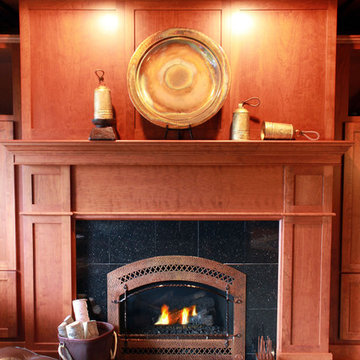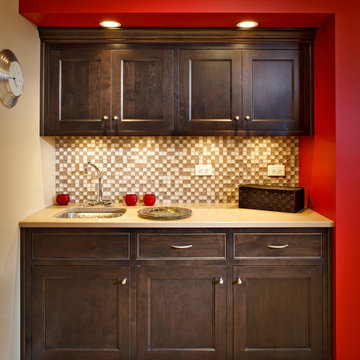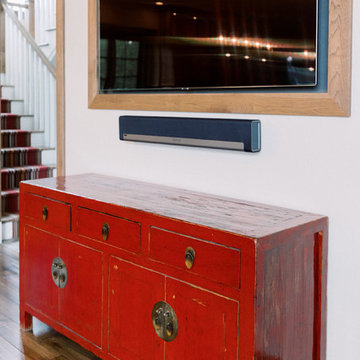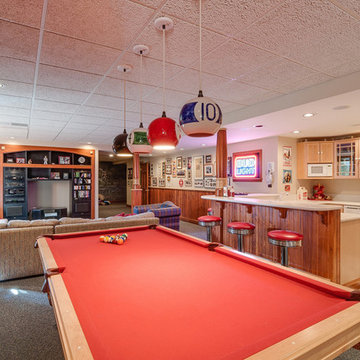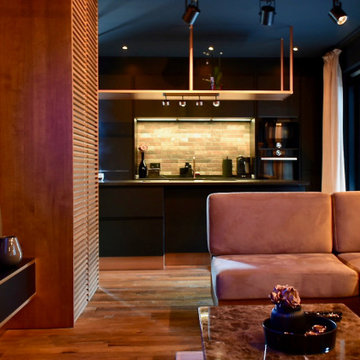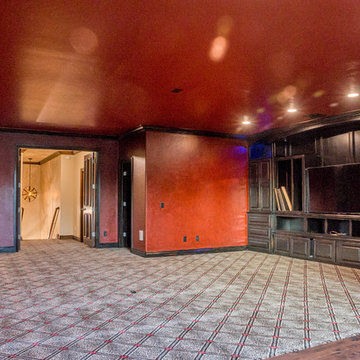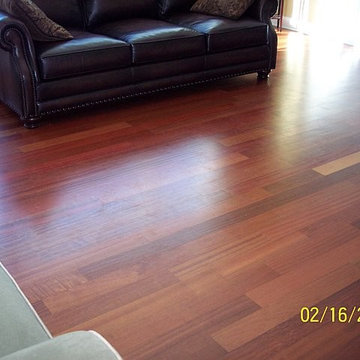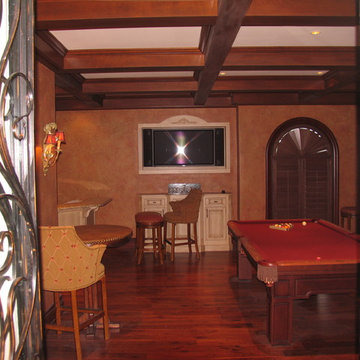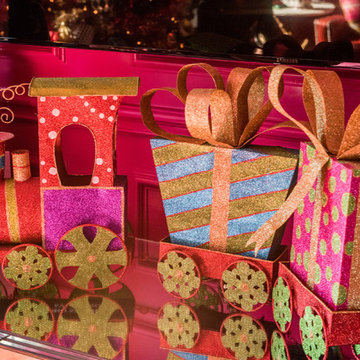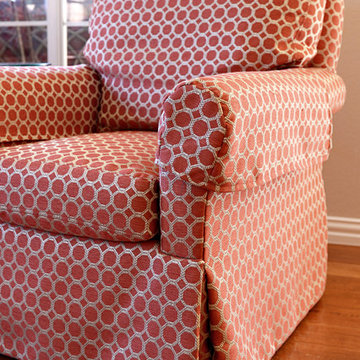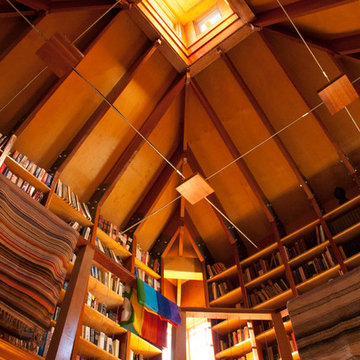Red Family Room Design Photos with a Built-in Media Wall
Refine by:
Budget
Sort by:Popular Today
81 - 100 of 130 photos
Item 1 of 3
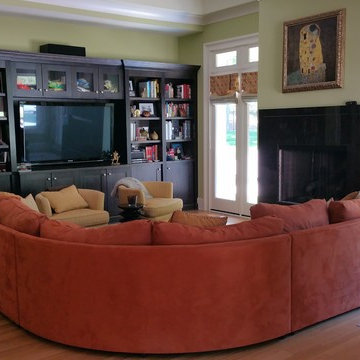
A big family needs a big living room. With a Berndhart custom built sectional, custom cabinetry and shelving along with a gas fire place allows for conversation and entertaining with the utmost levity.
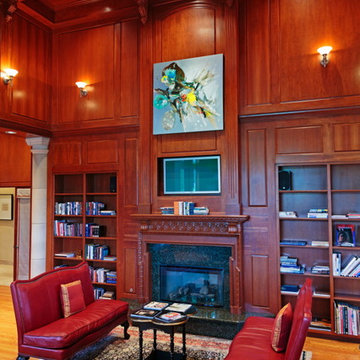
Traditional library featuring bold artwork by Tadashi Hayakawa.
Photo by Allen Thornton.
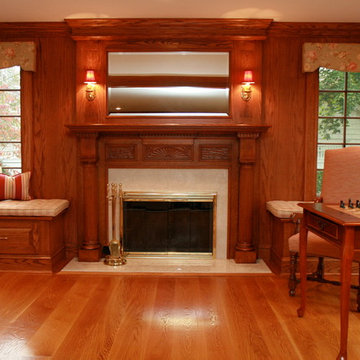
Fireplace wall in family room of suburban Colonial Revival home. The mantel was purchased previously and relocated to this room where it takes pride of place among the custom oak woodwork. Built-in window seats have storage for the owner's grandchildren's toys. Susan Sims Photography
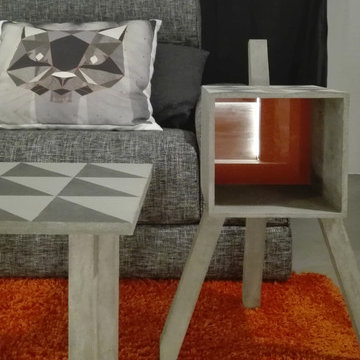
Il pavimento in resina cementizia spatolata ha coperto il terribile pavimento di capitolato che era presente nell'appartamento. i colori sono grigio, nero, antracite e arancione. Il divano è stato rivestito con stoffa scelta dalla committenza. Con microresina Kerakoll è stata rivestita la struttura in cartongesso che da panca-mobile tv diventa veletta della porta scorrevole che divide cucina e living.
Photo Thomas Dell'Agnello
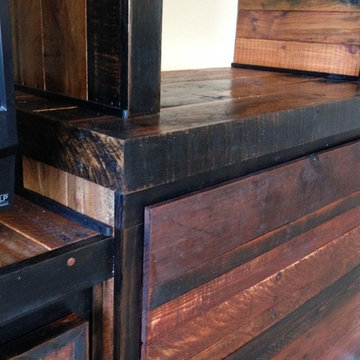
This custom entertainment center is made of 25 reclaimed wood pallets and measures 9 feet high and 12 feet long.
Red Family Room Design Photos with a Built-in Media Wall
5
