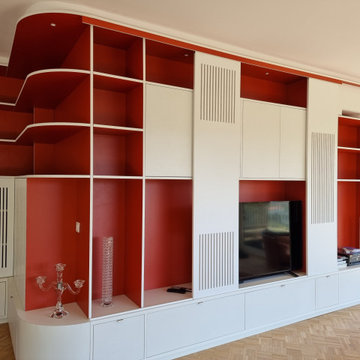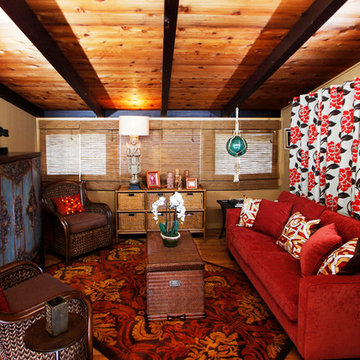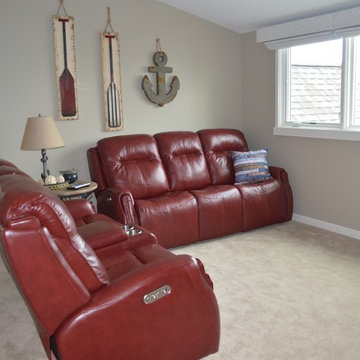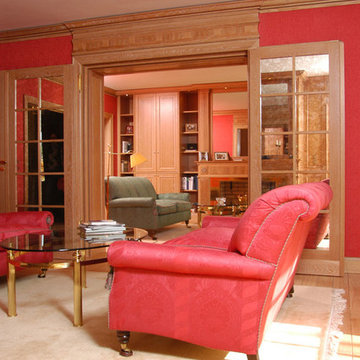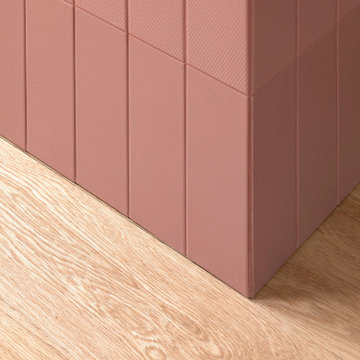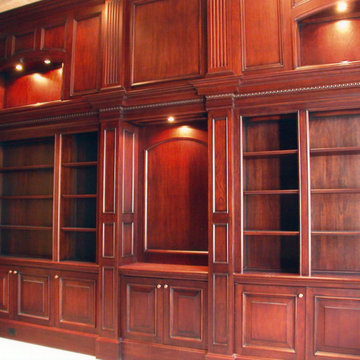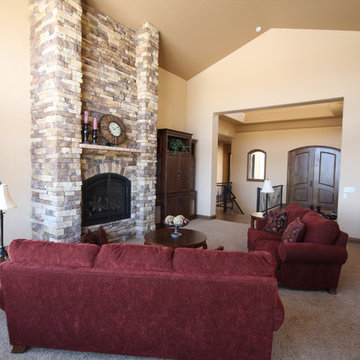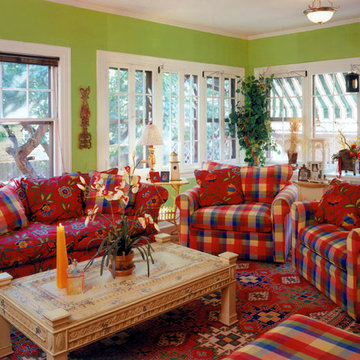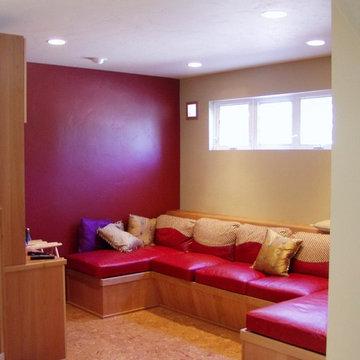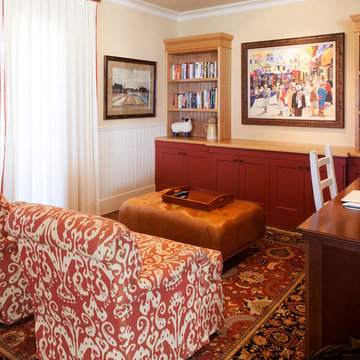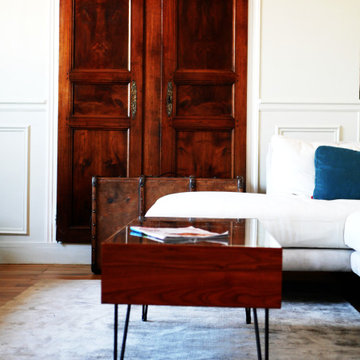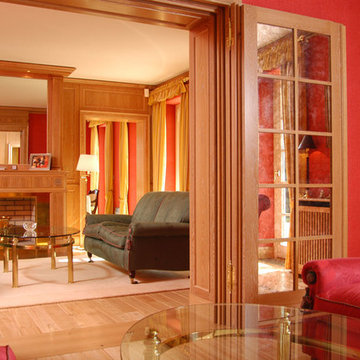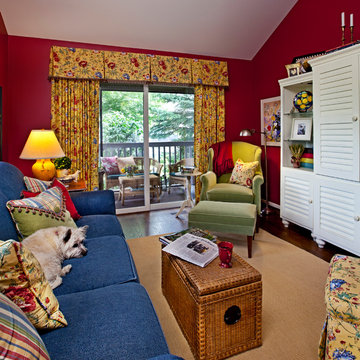Red Family Room Design Photos with a Concealed TV
Refine by:
Budget
Sort by:Popular Today
21 - 40 of 40 photos
Item 1 of 3
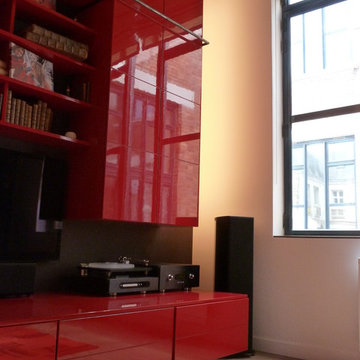
Transformation d'un appartement sur 2 étages sans hauteur sous plafond (2m) en un loft chaleureux, fonctionnels et luxueux ?
C’était un appartement sur 2 étages sans hauteur dans un immeuble sans caractère des années 80.
Il fallait y créer un beau volume pour le séjour, une chambre parents et un dressing en mezzanine, une chambre indépendante, une cuisine, un WC et une salle de bain…du sur-mesure haut de gamme !
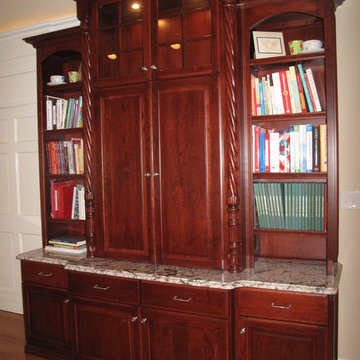
Large family room with vaulted ceiling and lots of natural lighting. This bookshelf and TV cabinet match the kitchen cabinetry.
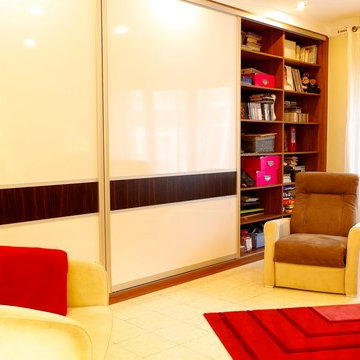
Les clients souhaitaient avoir 2 espaces en un. Le premier avoir un meuble TV avec tous les équipements modernes, le tout dans un meuble qui permette de cacher les nombreux livres du couple.
Le deuxième souhait était de pouvoir changer d'ambiance et de meubler le mur avec une bibliothèque ton bois, tout en cachant la TV.
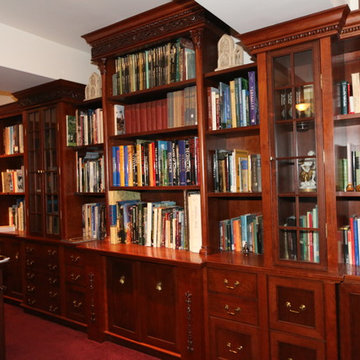
Custom bookcases house the homeowner's extensive book collection while the cabinets below provide much needed storage. The traditional style lends itself to the club room ambience.
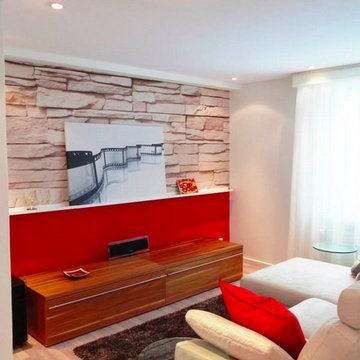
Starke Farbkontraste sind hier in Norddeutschland eher unerwünscht. Für eine brasilianische Mentalität aber genau richtig.
Wohnzimmer mit Heimkino. Die vorgefundenen alten Deckenpaneele sind jetzt durch die neue Spanndecke verdeckt. Dort ist auch das neue Lichtkonzept integriert. Licht und Leinwand sind über Fernbedienung steuerbar.
Foto:Susanne Schreiber-Beckmann, Celle
Interior Designerin
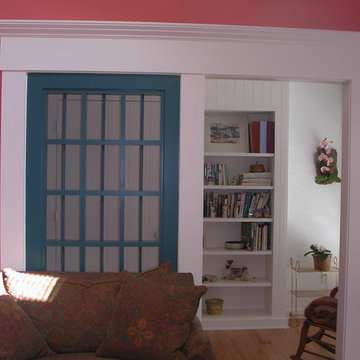
A DOOR-SIZE SCREEN between the family room and reading nook carries on the theme of screens.
CATCHING A GLIMPSE OF A ROOM through a screen makes an interesting experience of walking through this house.
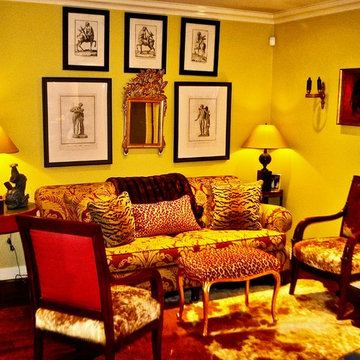
The family or great room shown here had a single issue: it was in the center of the home without any natural light. The solution was to use warm bright colors, like the Farrow and Ball paint on the walls, to enliven the room and make it feel as if it did have some natural illumination. Reds and neutral chocolate browns in the furniture and flooring grounds the room. Hair on hide used on the empire style chairs, as well as a rug on the floor, give a hint at South West living and also keep the styling from being too formal.
All photos are by the designer.
Red Family Room Design Photos with a Concealed TV
2
