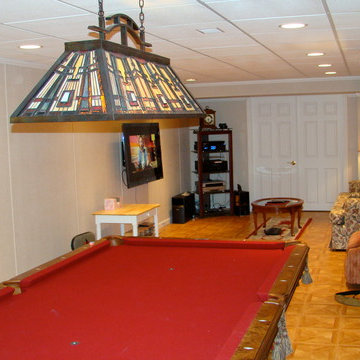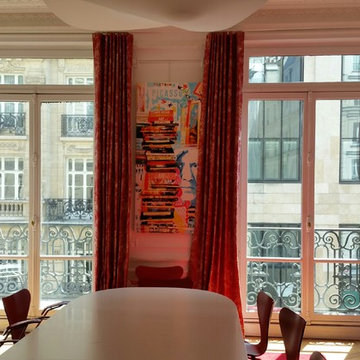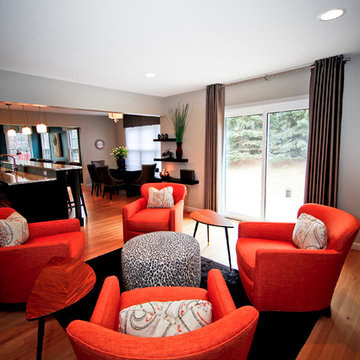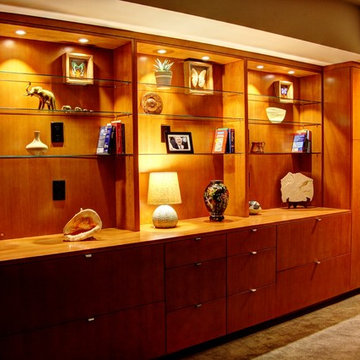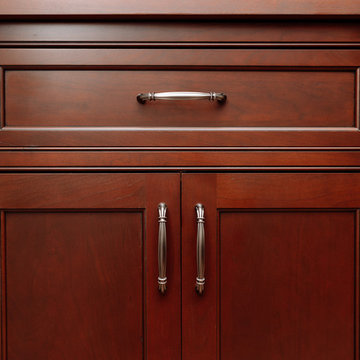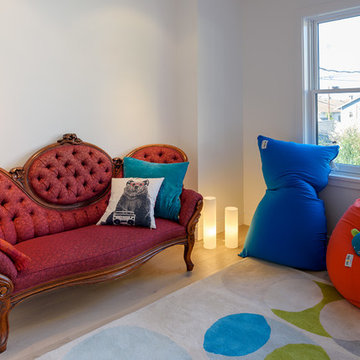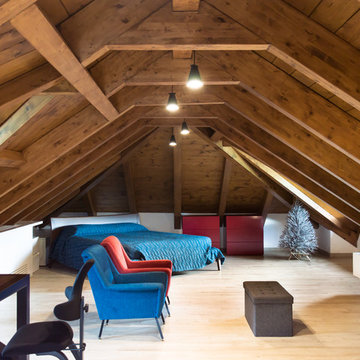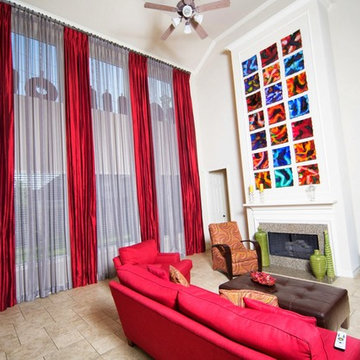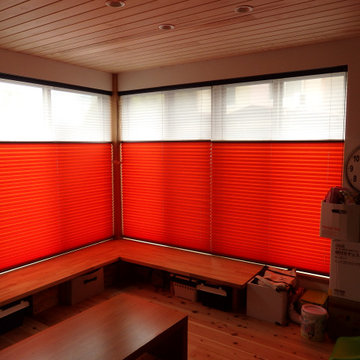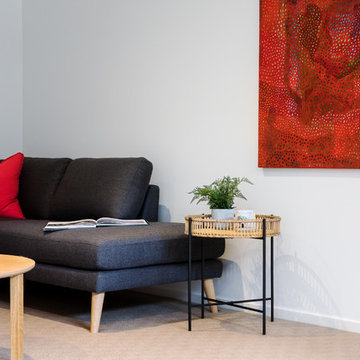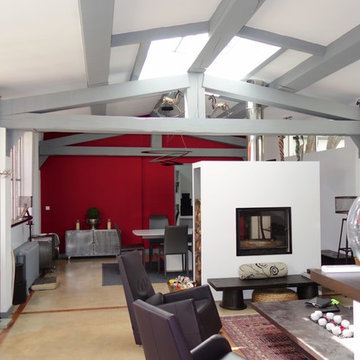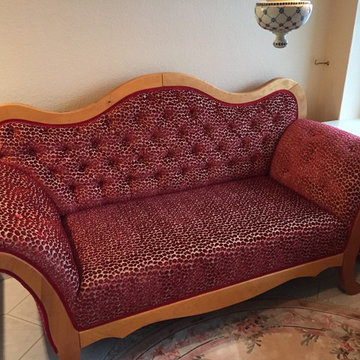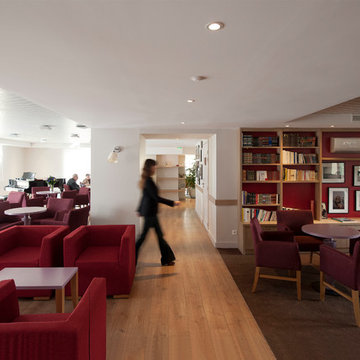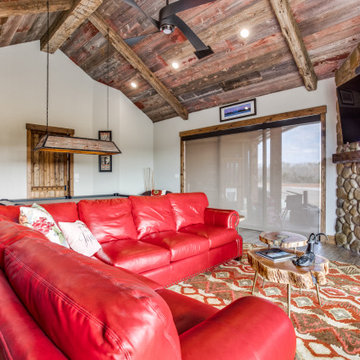Red Family Room Design Photos with Beige Floor
Refine by:
Budget
Sort by:Popular Today
61 - 80 of 117 photos
Item 1 of 3
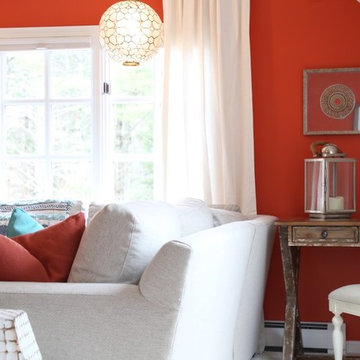
This bonus room received a major makeover. We transformed a former childhood playroom/catchall storage space into a bright and fun western loft.
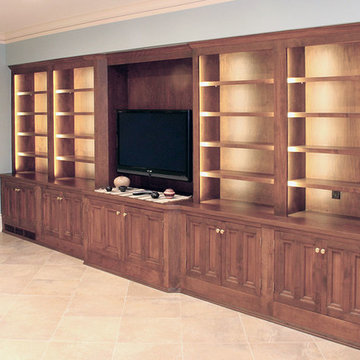
To accommodate an extensive collection of books a custom bookcase complete with led strip lighting was installed in the remodeled basement. A home entertainment center was added to the center of the bookcase assembly. The soffit above the bookcase cleverly conceals the revamped heating and air conditioning ducts that service this room. New Pella Architectural Series casement windows filter natural light into the basement through the restored window wells.
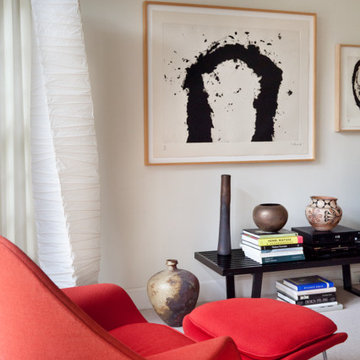
In a corner of the Family Room, we creates a lively dialogue between 1950s furniture--including Eero Saarinen's famous 'Womb' chair and ottoman, a crisp white "Akari" floor lamp designed by Isamu Noguchi, later works of contemporary fine art, and a suite of boldly calligraphic works on paper by Richard Serra. The platform bench is by George Nelson.
Photo: Groaa & Daley
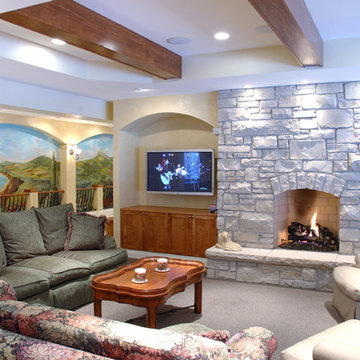
Family Room with stone fireplace. Custom mural is along the corridor beyond.
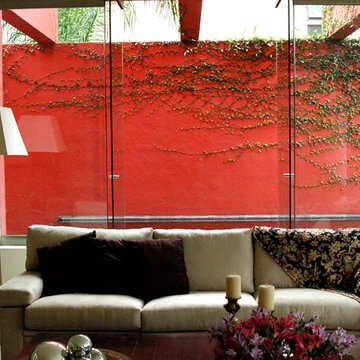
Can SeO es una residencia habitacional para una familia de 5 integrantes.
La propuesta espacial gira entorno a un patio central interior que funge como espacio principal y alrededor del cual se desenvuelven el resto de los espacios interiores.
Se utilizan materiales naturales en conjunto con tecnificados, para lograr un lenguaje cargado de luz y aire natural.
Dirección de proyecto:
Arq. Germán Tirado S.
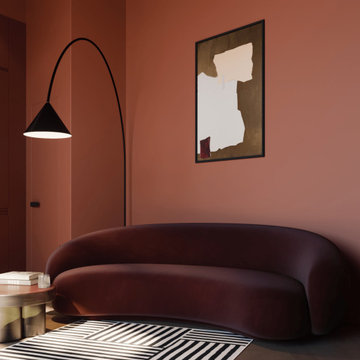
Smart Apartment B2 sviluppato all’interno della “Corte del Tiglio”, un progetto residenziale composto da 5 unità abitative, ciascuna dotata di giardino privato e vetrate a tutta altezza e ciascuna studiata con un proprio scenario cromatico. Le tonalità del B2 nascono dal contrasto tra il caldo e il freddo. Il rosso etrusco estremamente caldo del living viene “raffreddato” dal celeste chiarissimo di alcuni elementi. Ad unire e bilanciare il tutto interviene la sinuosità delle linee.
Red Family Room Design Photos with Beige Floor
4
