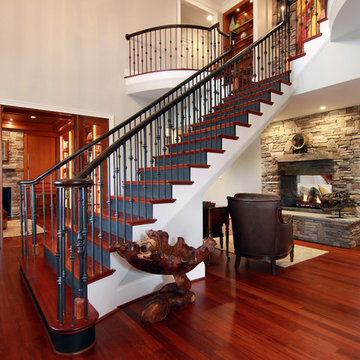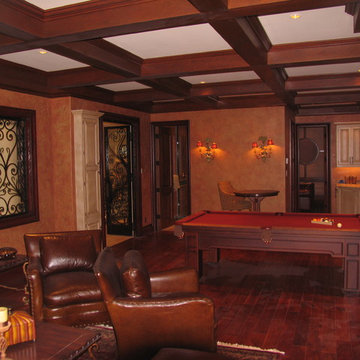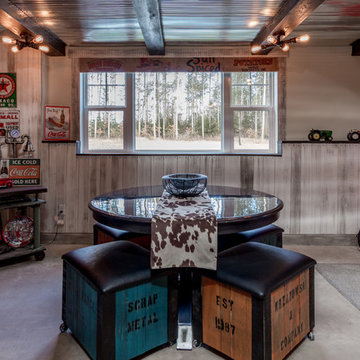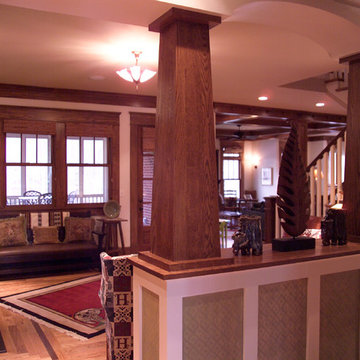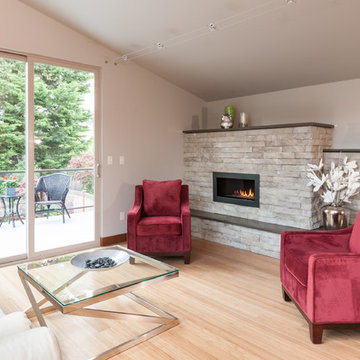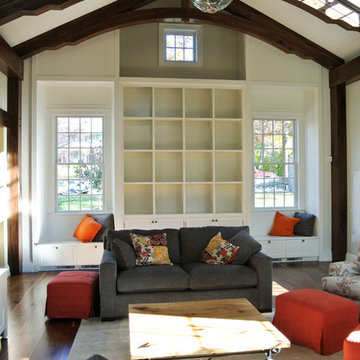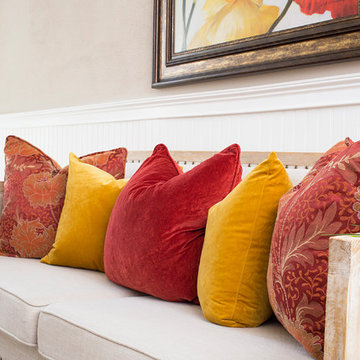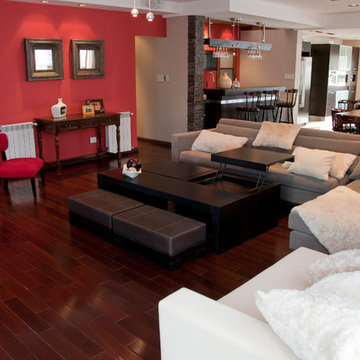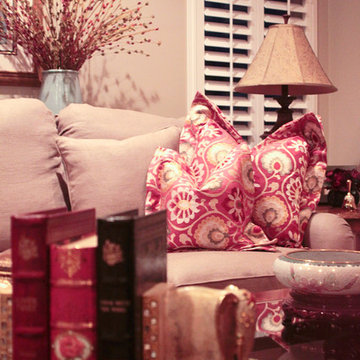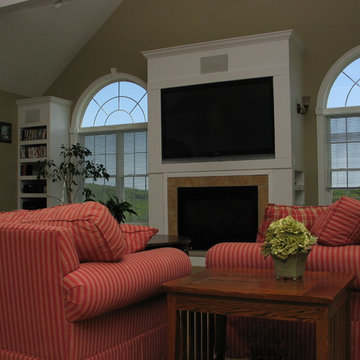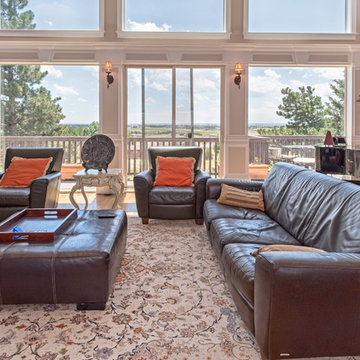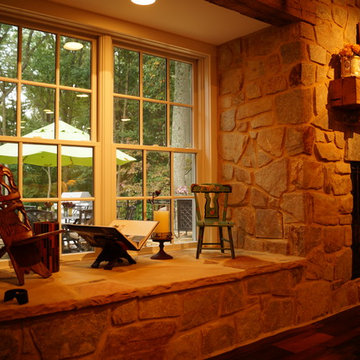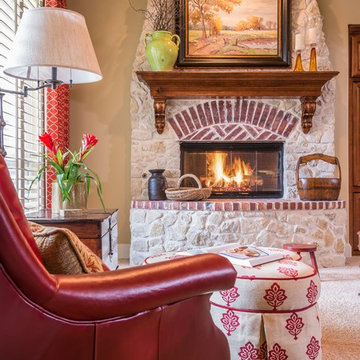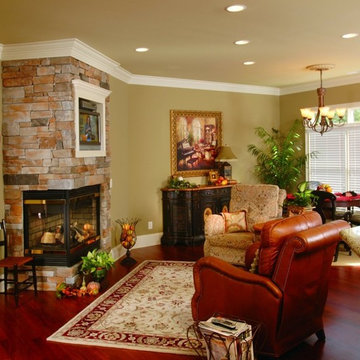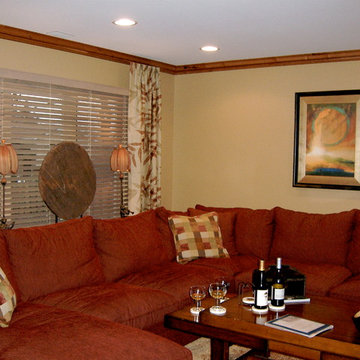Red Family Room Design Photos with Beige Walls
Refine by:
Budget
Sort by:Popular Today
81 - 100 of 285 photos
Item 1 of 3
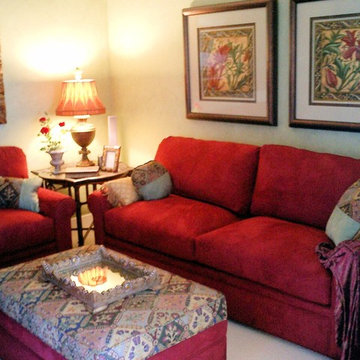
The family/media room doubles as a guest bedroom, so a sofa sleeper was used along one wall. the storage ottoman serves as both a footrest and a coffee table.
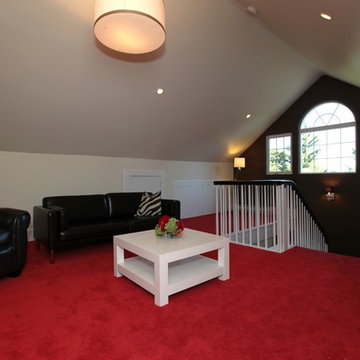
This finished attic became the gathering hub for this growing family. The staircase was constructed to provide access, and large Palladian windows were installed at either end of the main home gable. Barnett Design Build construction; Sean Raneiri photography.
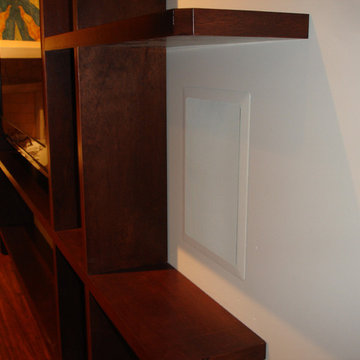
When my neighbors-to-be was breaking ground for their new home, I was informed they were going to General Contract the construction themselves. No small feat for the scale of home on plan. I offered my assistance, gave them a tour of my showcase home, discussed numerous topics and that’s where it all began.
Since we met early in construction, we were able to help them devise a plan for high voltage electrical which included a generator backup. At the same time we developed a comprehensive lighting design plan for the entire interior and attached exterior of the home. Once the plan was approved, we mated it with a Lutron Homeworks whole home lighting control system. The Lutron Homeworks system simplifies, automates and saves energy while beautifying an already gorgeous home.
Once these preliminary electrical services were finalized, we turned our attention to the low voltage and entertainment systems. By opting for a robust prewire of the home, we created numerous options for future expansion. All A/V components were centralized in a basement closet, thus eliminating any electronic clutter which would mar the clean interior lines of the home. All that is visible is the large HD display panels and the in-wall color matched speakers, if you look close enough.
Harnessing control of the entertainment systems was accomplished with two Universal Remote MX-3000’s and bit of programming magic.
Client Feedback:
I just wanted to thank you and everyone at ELA once again for all your help. I know the home I had on paper is no where near the home I live in today and I owe it to you and all my friends at ELA.
The finished product is so far superior to anything I could have ever imagined. My lighting scenes are amazing. The ability to turn off all the lights from one central location is priceless as my kids always forget to turn them off.
The entertainment systems are impeccable and the sound, WOW! Your insightful recommendations to the design and construction of my dream home were invaluable. I can't imagine what I would have done without all your help.
Red Family Room Design Photos with Beige Walls
5
