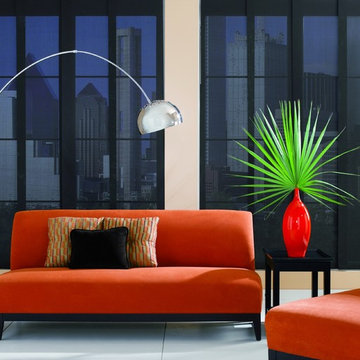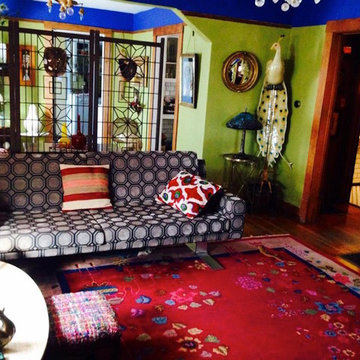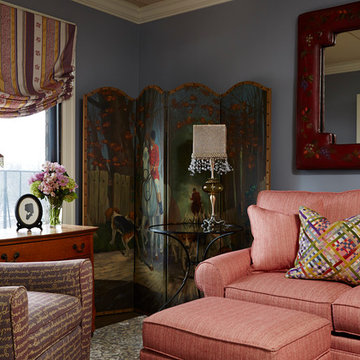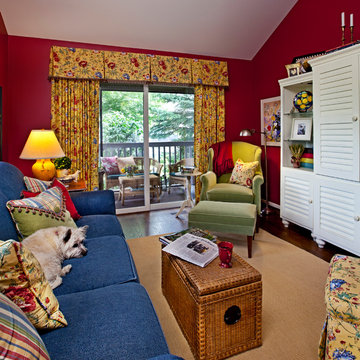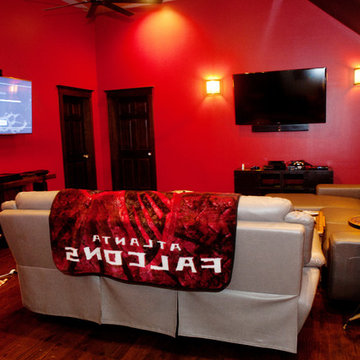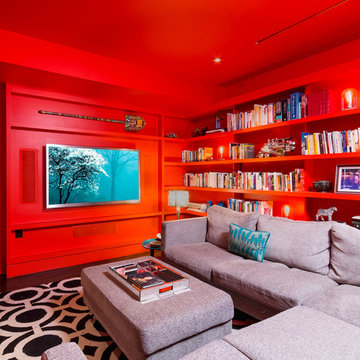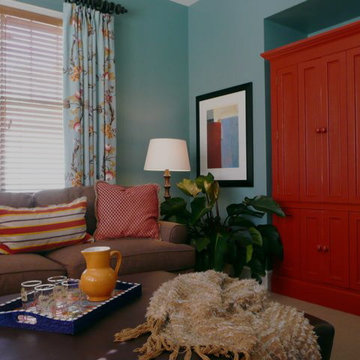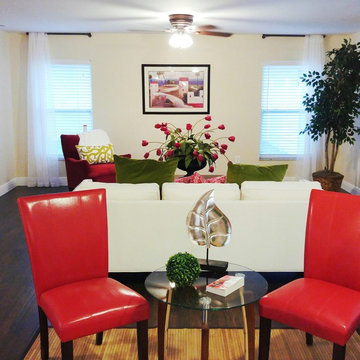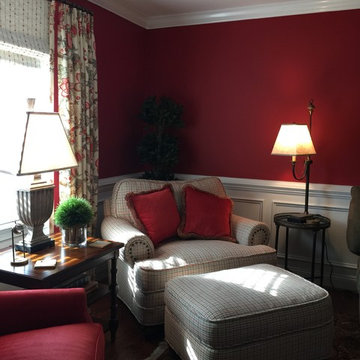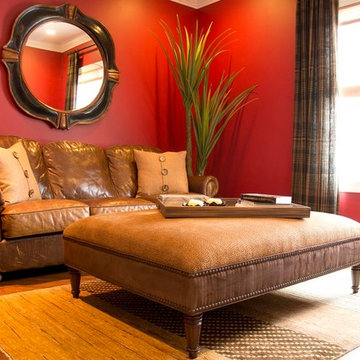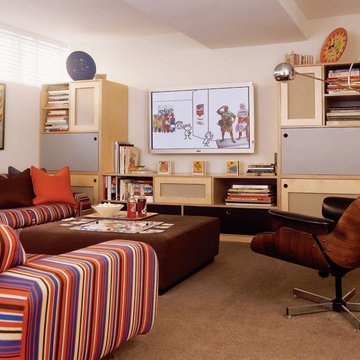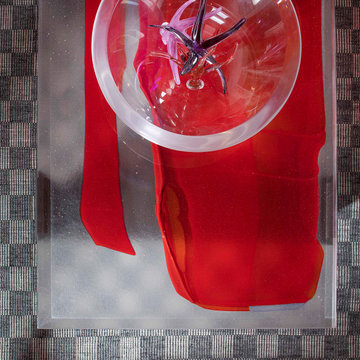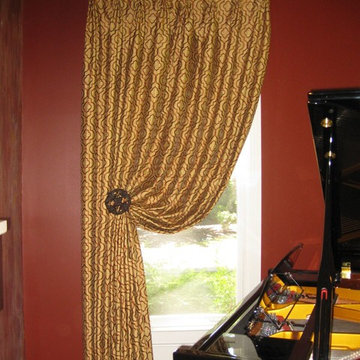Red Family Room Design Photos with No Fireplace
Refine by:
Budget
Sort by:Popular Today
81 - 100 of 272 photos
Item 1 of 3
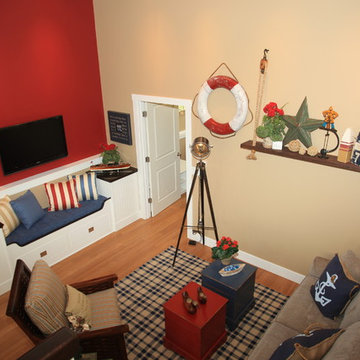
Those "treasure chest" cubes that we've used instead of a coffee table are handy as can be....storage, table space, extra seating....
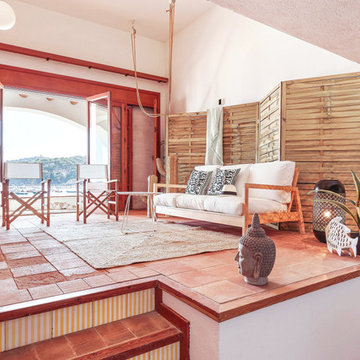
Antiguamente este espacio servía para guardar la embarcación. Hoy se ha reconvertido en un espacioso lounge donde resguardarse del calor en verano o del frío y la tramontana en invierno.
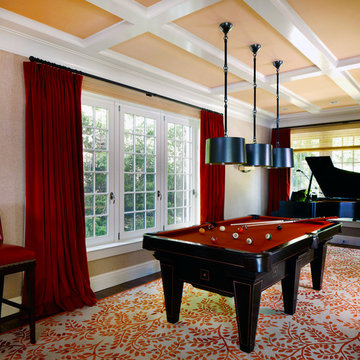
Modern additions to this existing Mediterranean mid-century home make a wonderful transitional experience.
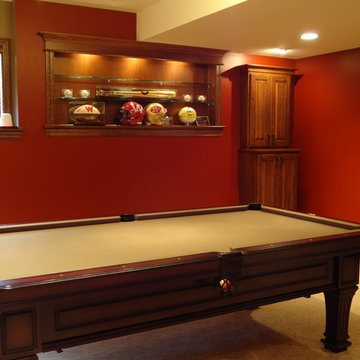
Great gaming and entertaining area! Includes a pool table, enclosed Dartboard and custom cabinetry by Faust Woodworking to store sports memorabilia. Imagery Homes is a custom luxury home builder and remodeling company in the Milwaukee area that has combined beautiful home designs with outstanding customer service, to build a reputation as one of the Milwaukee area’s most well-respected custom home builders.
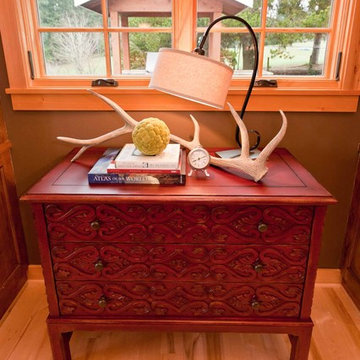
This family of five live miles away from the city, in a gorgeous rural setting that allows them to enjoy the beauty of the Oregon outdoors. Their charming Craftsman influenced farmhouse was remodeled to take advantage of their pastoral views, bringing the outdoors inside. We continue to work with this growing family, room-by-room, to thoughtfully furnish and finish each space.
Our gallery showcases this stylish home that feels colorful, yet refined, relaxing but fun.
For more about Angela Todd Studios, click here: https://www.angelatoddstudios.com/
To learn more about this project, click here: https://www.angelatoddstudios.com/portfolio/mason-hill-vineyard/
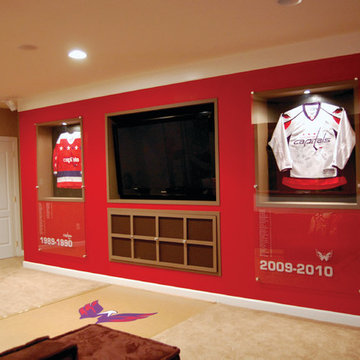
THEME There are two priorities in this
room: Hockey (in this case, Washington
Capitals hockey) and FUN.
FOCUS The room is broken into two
main sections (one for kids and one
for adults); and divided by authentic
hockey boards, complete with yellow
kickplates and half-inch plexiglass. Like
a true hockey arena, the room pays
homage to star players with two fully
autographed team jerseys preserved in
cases, as well as team logos positioned
throughout the room on custom-made
pillows, accessories and the floor.
The back half of the room is made just
for kids. Swings, a dart board, a ball
pit, a stage and a hidden playhouse
under the stairs ensure fun for all.
STORAGE A large storage unit at
the rear of the room makes use of an
odd-shaped nook, adds support and
accommodates large shelves, toys and
boxes. Storage space is cleverly placed
near the ballpit, and will eventually
transition into a full storage area once
the pit is no longer needed. The back
side of the hockey boards hold two
small refrigerators (one for adults and
one for kids), as well as the base for the
audio system.
GROWTH The front half of the room
lasts as long as the family’s love for the
team. The back half of the room grows
with the children, and eventually will
provide a useable, wide open space as
well as storage.
SAFETY A plexiglass wall separates the
two main areas of the room, minimizing
the noise created by kids playing and
hockey fans cheering. It also protects
the big screen TV from balls, pucks and
other play objects that occasionally fly
by. The ballpit door has a double safety
lock to ensure supervised use.
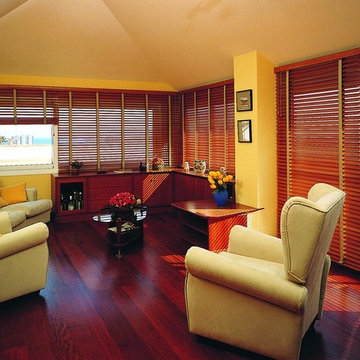
If you want to avoid some of the brightness from the shiny days - Select the right Horizontal Blinds
Red Family Room Design Photos with No Fireplace
5
