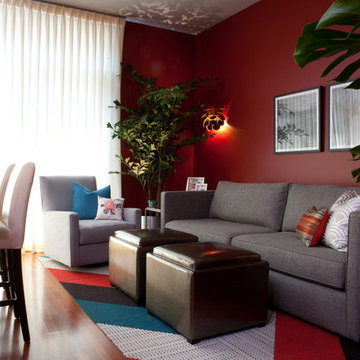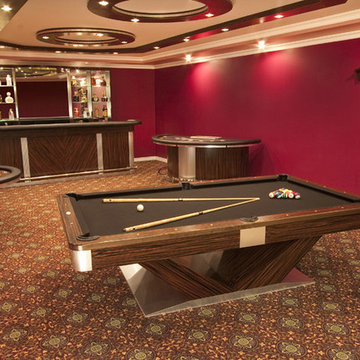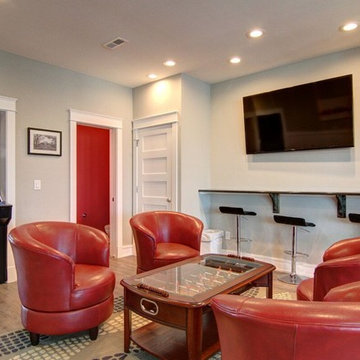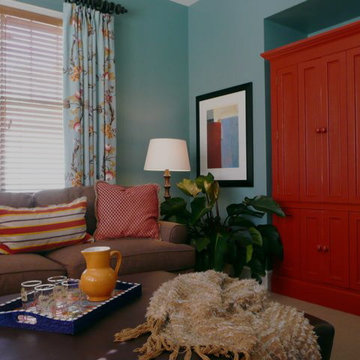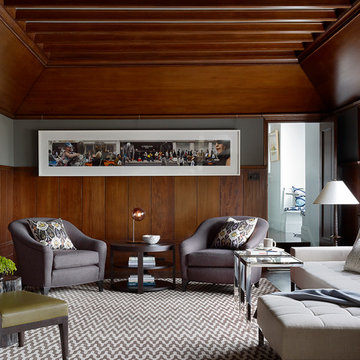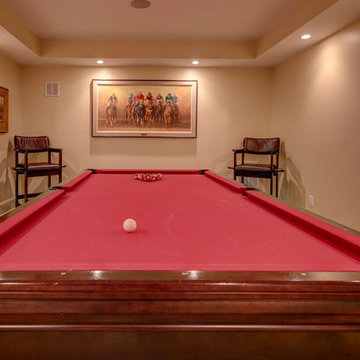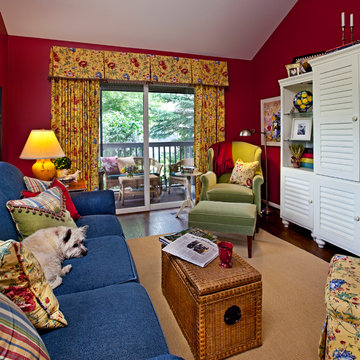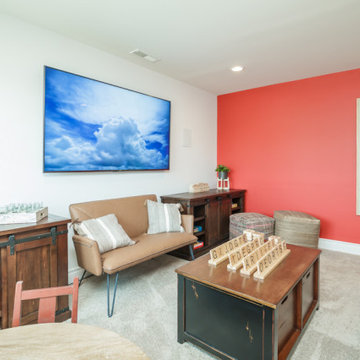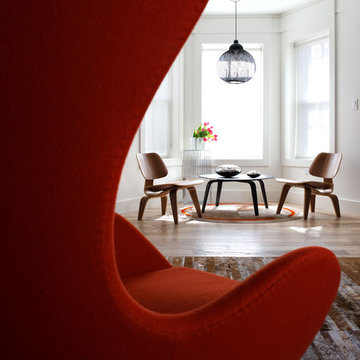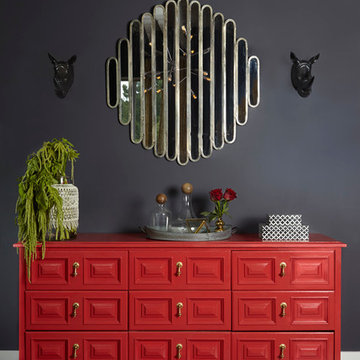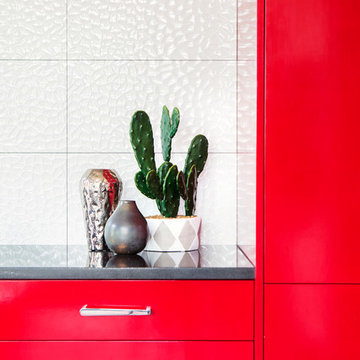Red Family Room Design Photos with No Fireplace
Refine by:
Budget
Sort by:Popular Today
1 - 20 of 271 photos
Item 1 of 3

When Hurricane Sandy hit, it flooded this basement with nearly 6 feet of water, so we started with a complete gut renovation. We added polished concrete floors and powder-coated stairs to withstand the test of time. A small kitchen area with chevron tile backsplash, glass shelving, and a custom hidden island/wine glass table provides prep room without sacrificing space. The living room features a cozy couch and ample seating, with the television set into the wall to minimize its footprint. A small bathroom offers convenience without getting in the way. Nestled between the living room and kitchen is a custom-built repurposed wine barrel turned into a wine bar - the perfect place for friends and family to visit. Photo by Chris Amaral.

Mosaik Design & Remodeling recently completed a basement remodel in Portland’s SW Vista Hills neighborhood that helped a family of four reclaim 1,700 unused square feet. Now there's a comfortable, industrial chic living space that appeals to the entire family and gets maximum use.
Lincoln Barbour Photo
www.lincolnbarbour.com
Red Family Room Design Photos with No Fireplace
1

