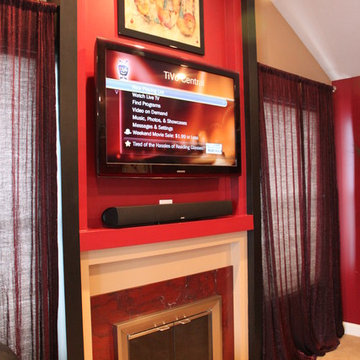Red Family Room Design Photos with Red Walls
Refine by:
Budget
Sort by:Popular Today
161 - 180 of 226 photos
Item 1 of 3
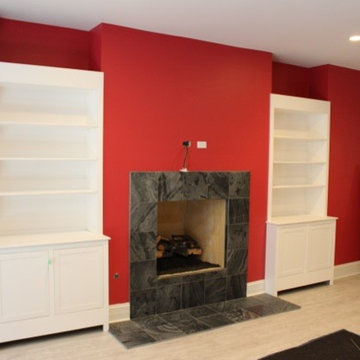
Solid wood built-in cabinets we designed and installed for a family in Poplar Grove, IL.
We opted for a white finish to complement the red walls.
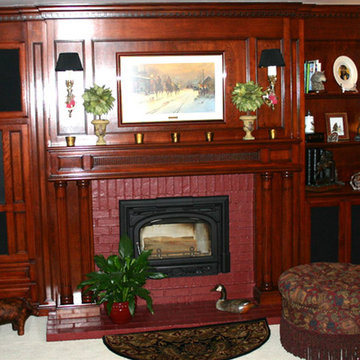
Full interior renovation included custom built cabinetry with custom finish, granite countertops, distressed hardwood flooring, new appliances, custom-built home entertainment center, custom granite double vanity, marble flooring, travertine shower with frameless shower door, custom granite fabrication for tub deck, and finished ceiling.
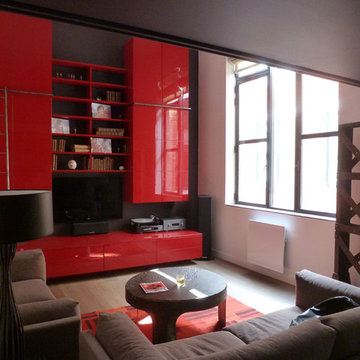
Transformation d'un appartement sur 2 étages sans hauteur sous plafond (2m) en un loft chaleureux, fonctionnels et luxueux ?
C’était un appartement sur 2 étages sans hauteur dans un immeuble sans caractère des années 80.
Il fallait y créer un beau volume pour le séjour, une chambre parents et un dressing en mezzanine, une chambre indépendante, une cuisine, un WC et une salle de bain…du sur-mesure haut de gamme !
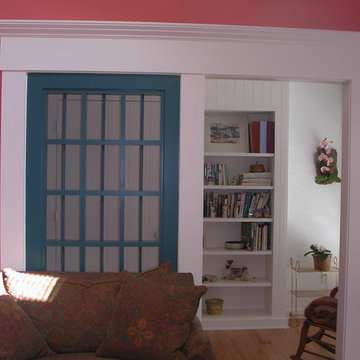
A DOOR-SIZE SCREEN between the family room and reading nook carries on the theme of screens.
CATCHING A GLIMPSE OF A ROOM through a screen makes an interesting experience of walking through this house.
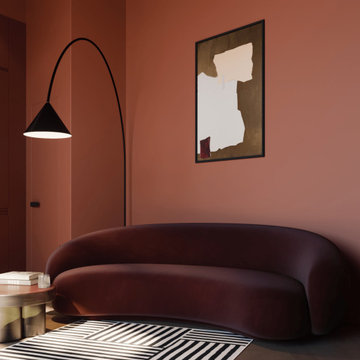
Smart Apartment B2 sviluppato all’interno della “Corte del Tiglio”, un progetto residenziale composto da 5 unità abitative, ciascuna dotata di giardino privato e vetrate a tutta altezza e ciascuna studiata con un proprio scenario cromatico. Le tonalità del B2 nascono dal contrasto tra il caldo e il freddo. Il rosso etrusco estremamente caldo del living viene “raffreddato” dal celeste chiarissimo di alcuni elementi. Ad unire e bilanciare il tutto interviene la sinuosità delle linee.
Red Family Room Design Photos with Red Walls
9
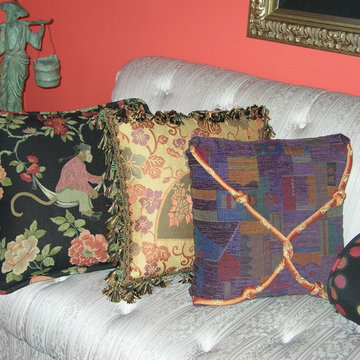
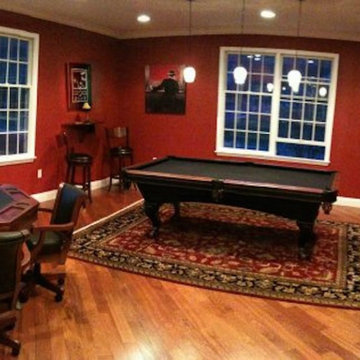
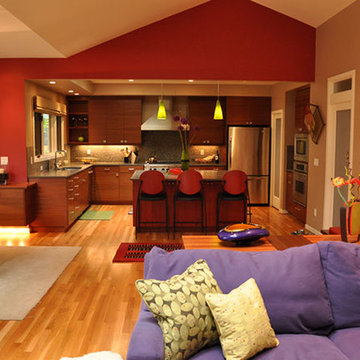
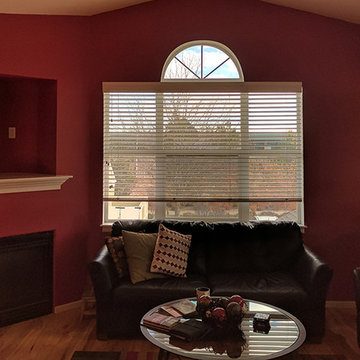
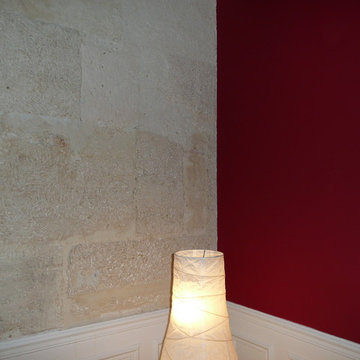
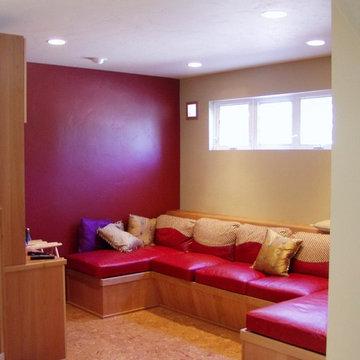
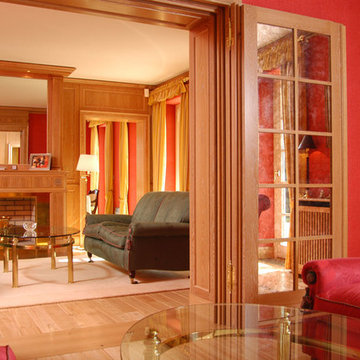
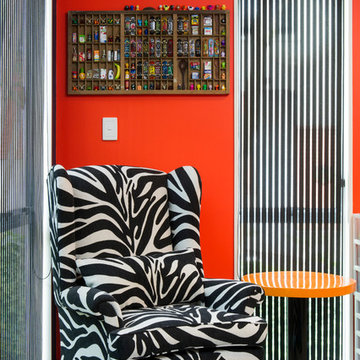
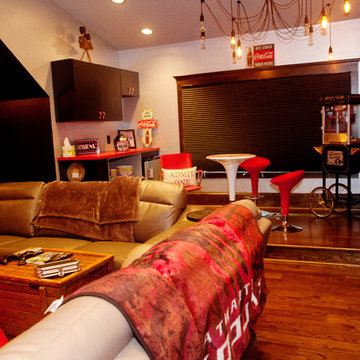
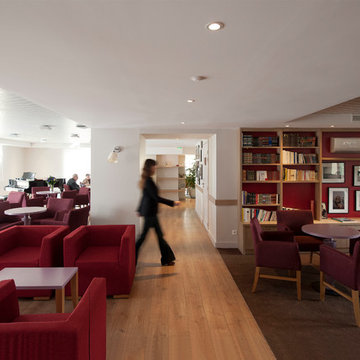
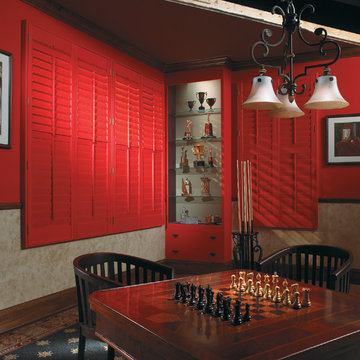
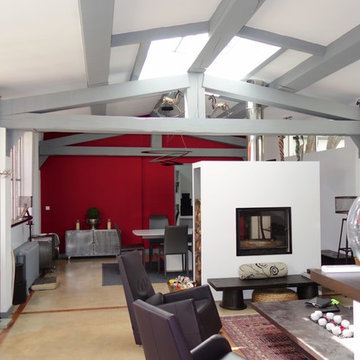
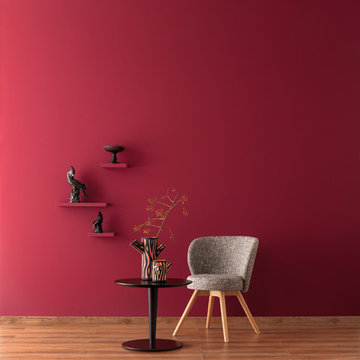
![Cabinet d'Etiopathie avec Annie Mazuy. [Ass. TGF & AM : 26 Février]](https://st.hzcdn.com/fimgs/pictures/salles-de-sejour/cabinet-d-etiopathie-avec-annie-mazuy-ass-tgf-et-am-26-fevrier-tiffany-fayolle-img~7711a50c07e95dcc_0959-1-ce3eec5-w360-h360-b0-p0.jpg)
