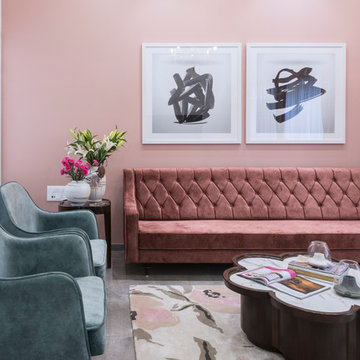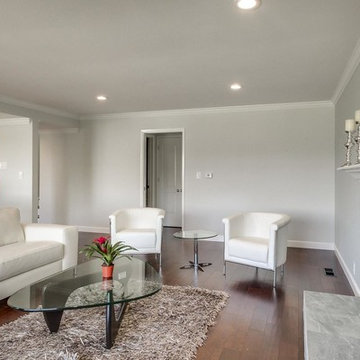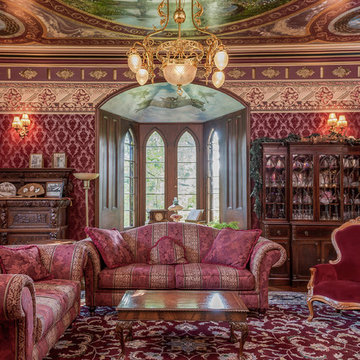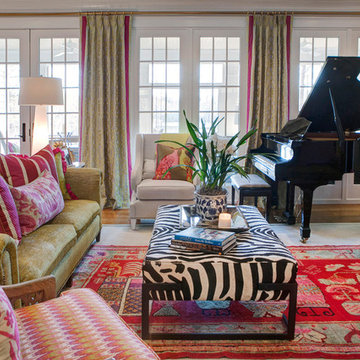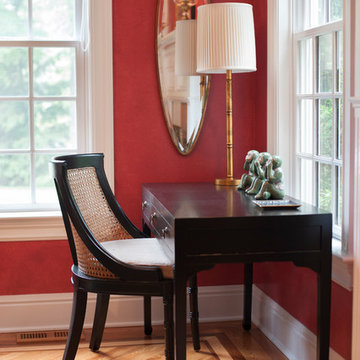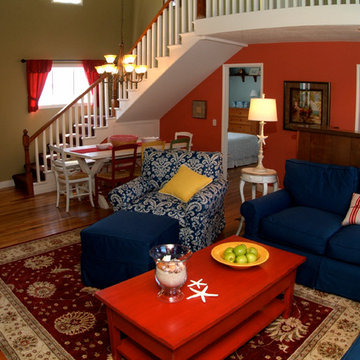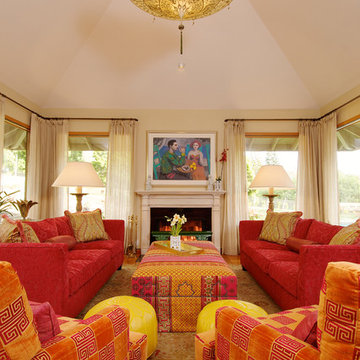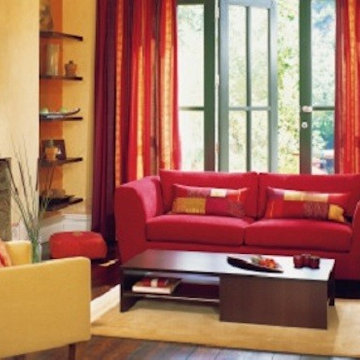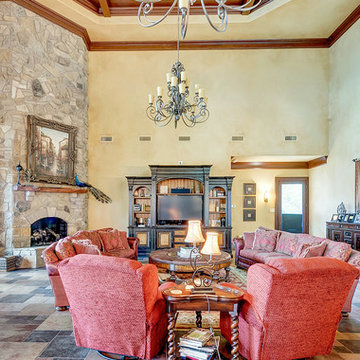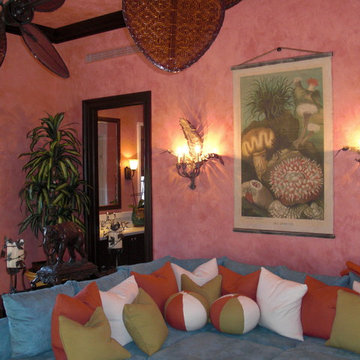Red Formal Living Room Design Photos
Refine by:
Budget
Sort by:Popular Today
141 - 160 of 1,043 photos
Item 1 of 3
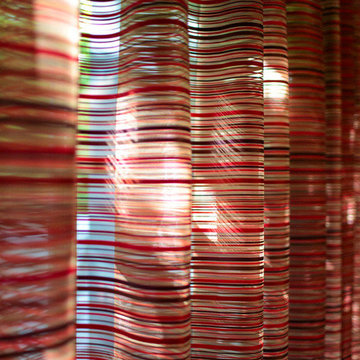
A large 2 bedroom, 2.5 bath home in New York City’s High Line area exhibits artisanal, custom furnishings throughout, creating a Mid-Century Modern look to the space. Also inspired by nature, we incorporated warm sunset hues of orange, burgundy, and red throughout the living area and tranquil blue, navy, and gray in the bedrooms. Stunning woodwork, unique artwork, and exquisite lighting can be found throughout this home, making every detail in this home add a special and customized look.
Project designed by interior design firm, Betty Wasserman Art & Interiors. From their Chelsea base, they serve clients in Manhattan and throughout New York City, as well as across the tri-state area and in The Hamptons.
For more about Betty Wasserman, click here: https://www.bettywasserman.com/
To learn more about this project, click here: https://www.bettywasserman.com/spaces/simply-high-line/
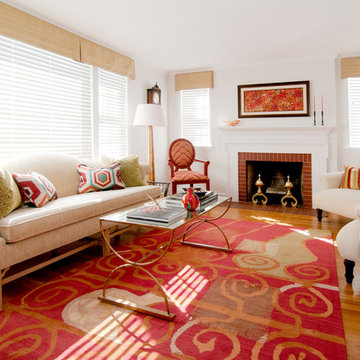
Bright & elegant window treatments added to the overall sophistication of this living room. High-end accessories and side tables enhanced the level of beauty and natural feel this room boasts.
Sober Photography
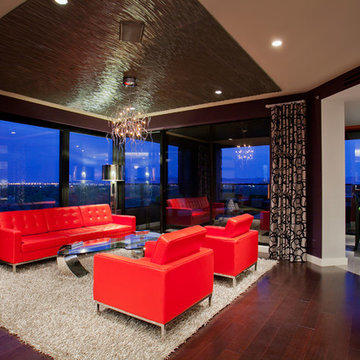
Contemporary, vibrant, colorful living room in Central Phoenix Highrise. Red leather Florence sofas, chrome and glass cocktail table, contempary chrome and crystal chandelier. Photography by Colby Vincent Edwards
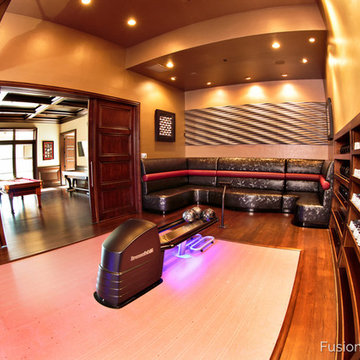
This home bowling alley features a custom lane color called "Red Hot Allusion" and special flame graphics that are visible under ultraviolet black lights, and a custom "LA Lanes" logo. 12' wide projection screen, down-lane LED lighting, custom gray pins and black pearl guest bowling balls, both with custom "LA Lanes" logo. Built-in ball and shoe storage. Triple overhead screens (2 scoring displays and 1 TV).
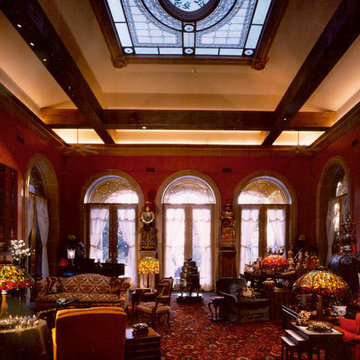
Grand living room with high ceilings, stained glass skylight, ceiling beams, stained glass table lamps, and upholstered sofas, armchairs, and ottomans.
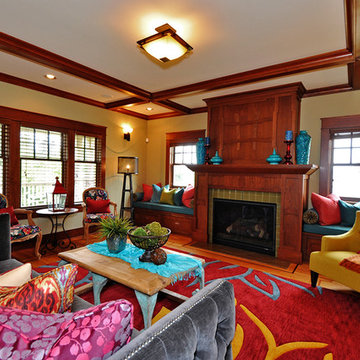
This residence was a vintage craftsman reproduction. The client requested color, eclectic and functional style and a purpose for every space in the house. This home is occupied by a young and vibrant family and our goal was to let there personality shine through. The client likes to decorate so we worked around some of her finds through the process.
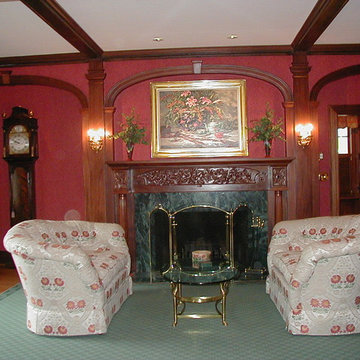
Love seats flank the restored granite fireplace in the living room of this historic home, serving as an intimate conversation area.
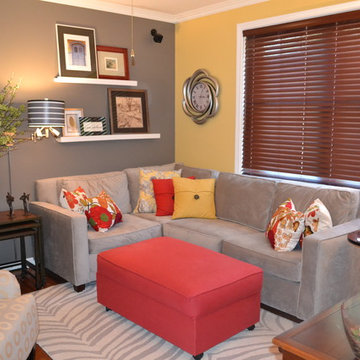
Media room had mismatched furniture, and salmon walls. Colors were toned down, and ample seating purchased by way of a sectional. Pops of color brought in with ottoman and pillows, and can be changed seasonally.
Red Formal Living Room Design Photos
8

