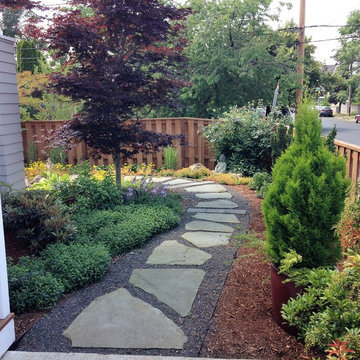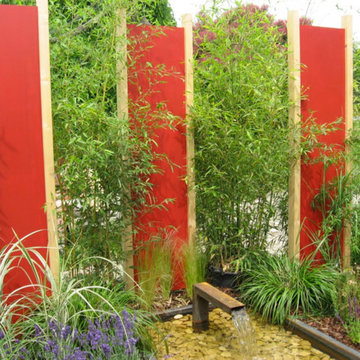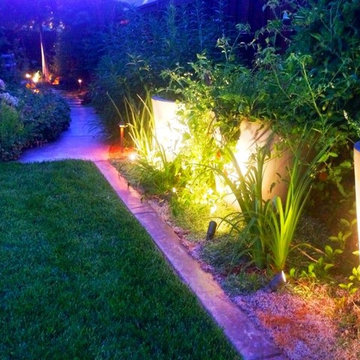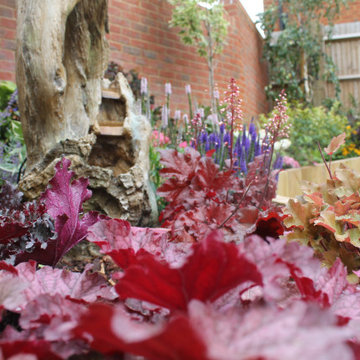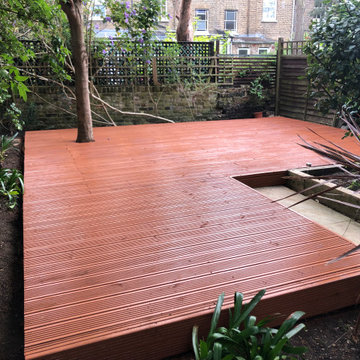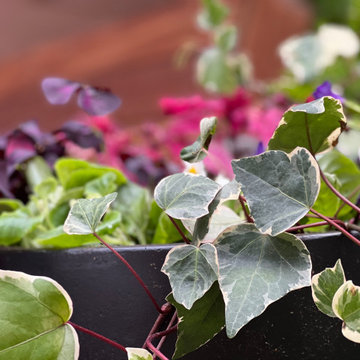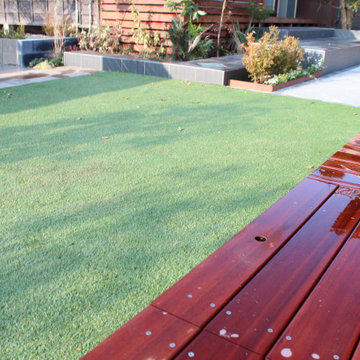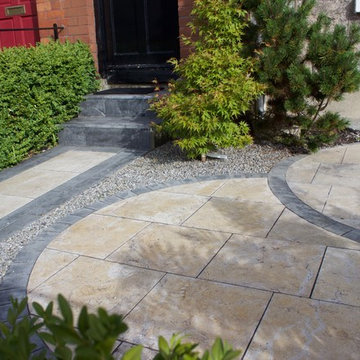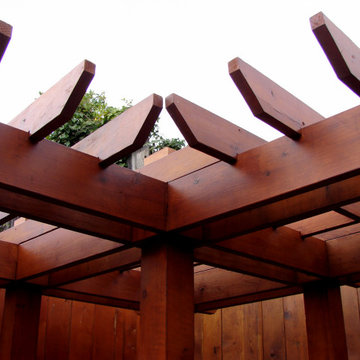Red Garden Design Ideas
Refine by:
Budget
Sort by:Popular Today
21 - 40 of 50 photos
Item 1 of 3
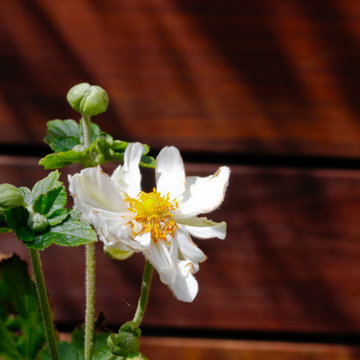
A client, an avid swimmer, wanted an exercise pool / spa installed and garden landscaped. Garden has contemporary touches yet classical layout. Clipped hedges match the shape and dimensions of the Ipe benches. Corten borders keep the compact garden in check and easy to maintain.
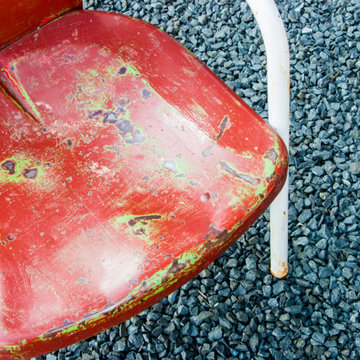
Customer wanted to ditch their grass yard in favor of colorful native plants that would create a charming scene for friends and neighbors alike. They dreamed of a gathering space in their front yard that looked out over their native plantings, so we added a seating area with cafe lights and raised steel planters so that the plantings could be enjoyed while seated. Black star gravel was added for furniture and plant contrast, making them pop against the home and landscaping.
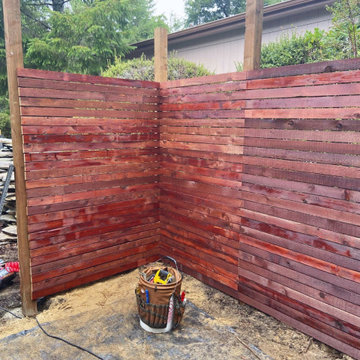
Cedar fence with mahogany stain, designed by Yachats Yardscapes in tandem with the client.
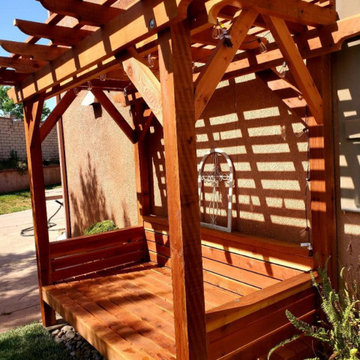
We created a custom built pergola daybed for the perfect space to sit and view the waterfall.
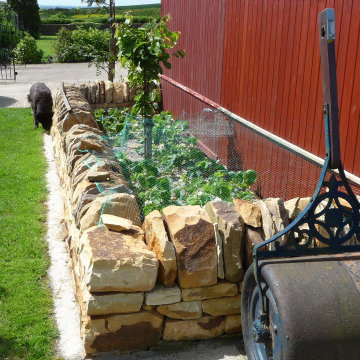
Carroll and Mullan StoneWork Quarry Farm Garden. Raised bed for strawberries, built with Teesdale sandstone, Victorian lawn roll detail, hammer finished round coping.
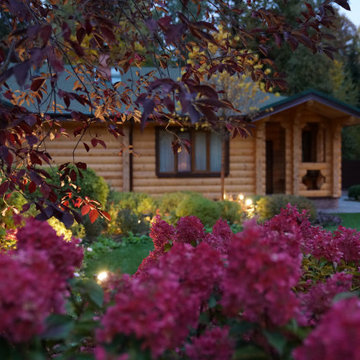
Участок, площадью 45 соток в стародачном поселке. Хозяева докупили 25 соток. В доме решили полностью обновить интерьеры. В проекте сада учитывались пожелания иметь несколько отдельных зон отдыха. Были предложены- площадка с застекленной беседкой для зимних поседелок для главы семейства, спортивная площадк с баскетбольным кольцом для сына, площадка для загара для дочери, место для качелей для хозяйки и площадка в высокой части сада для установки больших качелей с двумя сиденьями. В растительном дизайне также получилось несколько тематических зон- притененная лесная тропинка из плитняка, кедровая роща с луговыми цветами, изысканные цветники под большим дубом у дома и открытые холмистые газоны. Очень много цветения-желание хозяйки. Тонко подобранная гамма рифмуется с домом и деревянными строениями. В качестве материала подпорной стенки и ступеней в газоне использован кортен- бюджетный и современный вариант.
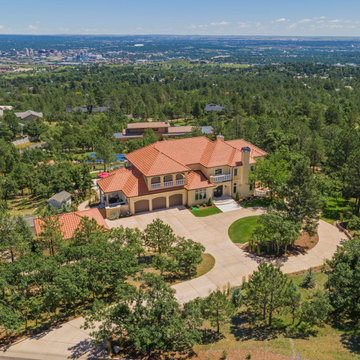
Our clients were developing plans for the detached garage when they came to us. We were able to help with that process by planning and preforming retaining and drain work around the new garage and creating a new driveway.
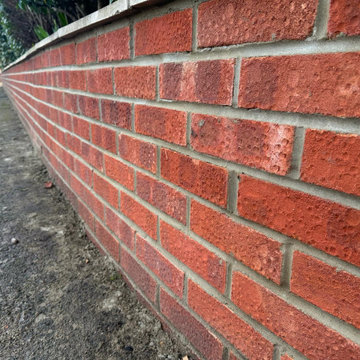
This client approached us to replace her existing garden wall as she was concerned the existing wall was so worn out, it would collapse and injure a passer by. Dealing with challenges outside the scope of our control such as horrendous British weather, our primary bricklayer had urgent personal matters to tend and was unable to complete the project after we dismantled the existing wall, which delayed the project while interviewing and contracting a new bricklayer. In the end, we contacted one we've worked with in the past, from 300 miles away to complete the project to our high standard. The client is over the moon with the final outcome.
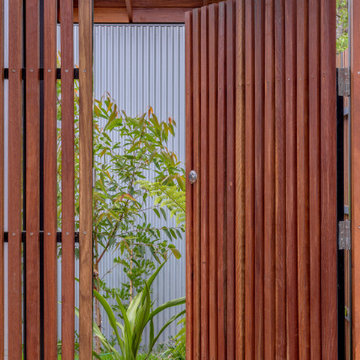
Entry gate & fence - Tin Shed House by Ironbark Architecture + Design
PHOTO CREDIT: Ben Guthrie
https://www.theguthrieproject.com/
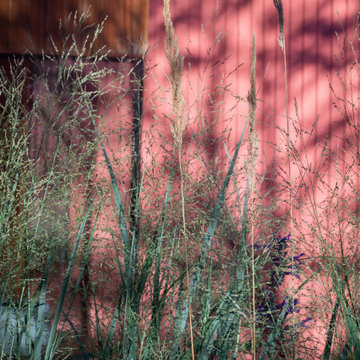
A small sunny garden in Dalston to compliment a new extension designed by Office Sian Architects.
The window seat looks out at eye level onto a grassy area and a screen of various grasses, evergreens and herbaceous perennials. Beyond the screen is a circular brick dining area under the canopy of an Elder, lit by pendants hanging on a bespoke frame.
A steel and larch shade bench is softened with bespoke Kvadrat cushions.
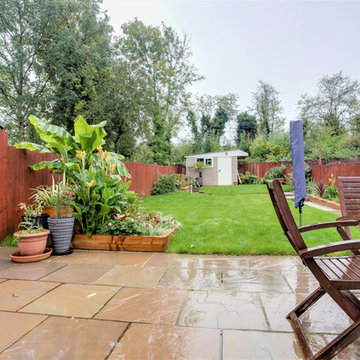
Rear garden mainly laid to lawn with a generous patio area, ideal for entertaining. The garden is fully enclosed with railway sleepers borders benefitting from colourful flowers and mature shrubs.
Red Garden Design Ideas
2
