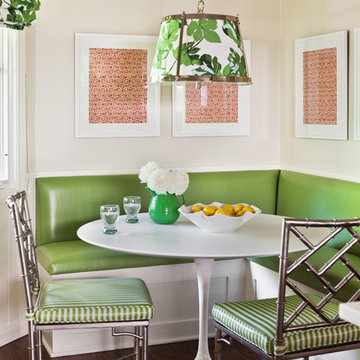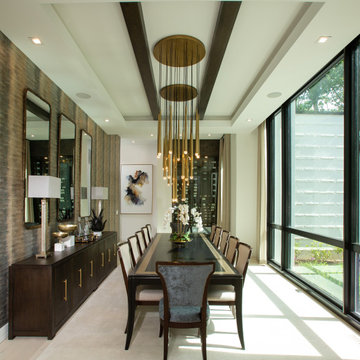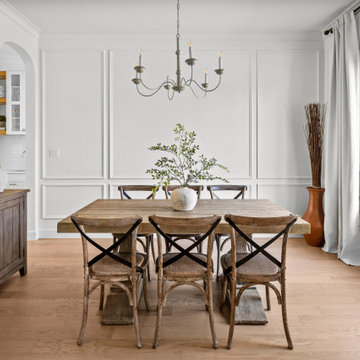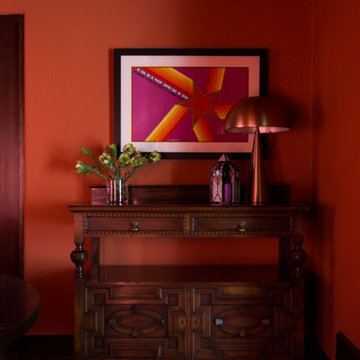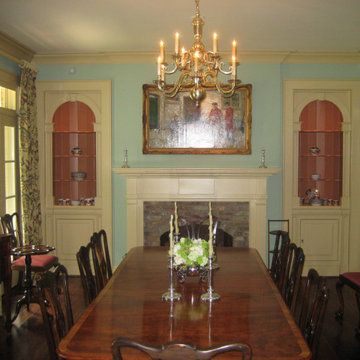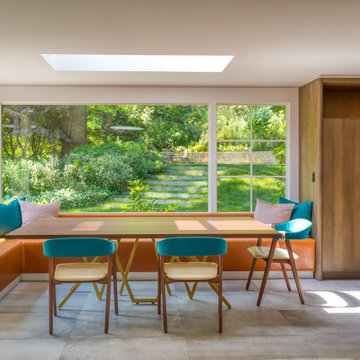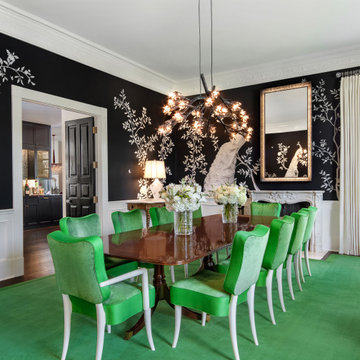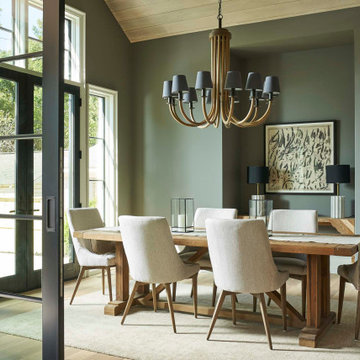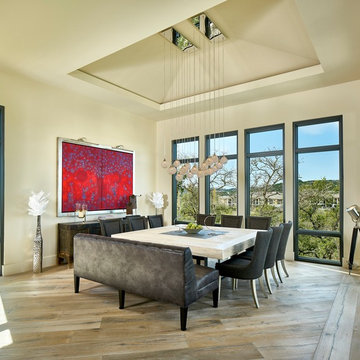Dining Photos
Refine by:
Budget
Sort by:Popular Today
1 - 20 of 20,354 photos
Item 1 of 3

A contemporary holiday home located on Victoria's Mornington Peninsula featuring rammed earth walls, timber lined ceilings and flagstone floors. This home incorporates strong, natural elements and the joinery throughout features custom, stained oak timber cabinetry and natural limestone benchtops. With a nod to the mid century modern era and a balance of natural, warm elements this home displays a uniquely Australian design style. This home is a cocoon like sanctuary for rejuvenation and relaxation with all the modern conveniences one could wish for thoughtfully integrated.
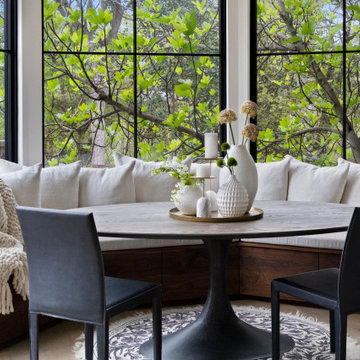
Casa Metta designed the new built-in bench seating with storage below and upholstered cushions. Stylized with pillows and plush blanket

Stylish study area with engineered wood flooring from Chaunceys Timber Flooring
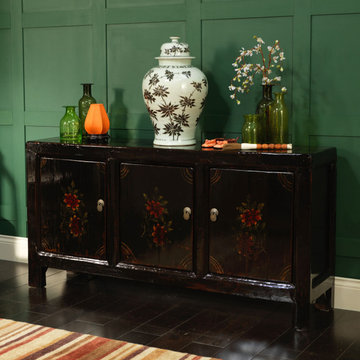
Shanxi, circa 1920. This three door antique Chinese sideboard has thick, deep frames and is finished in a rich gloss black lacquer.
Each door is decorated with paintings of orange and red flowers with green foliage, the colours now darkened and faded over time to give a more subtle, less vibrant look. The doors fit directly into the cabinet frames on wooden dowels and are each fitted with a new brass handle.There is a full length internal shelf. Great as a dining room sideboard or for useful storage in a reception room.

Our homeowners approached us for design help shortly after purchasing a fixer upper. They wanted to redesign the home into an open concept plan. Their goal was something that would serve multiple functions: allow them to entertain small groups while accommodating their two small children not only now but into the future as they grow up and have social lives of their own. They wanted the kitchen opened up to the living room to create a Great Room. The living room was also in need of an update including the bulky, existing brick fireplace. They were interested in an aesthetic that would have a mid-century flair with a modern layout. We added built-in cabinetry on either side of the fireplace mimicking the wood and stain color true to the era. The adjacent Family Room, needed minor updates to carry the mid-century flavor throughout.
1




