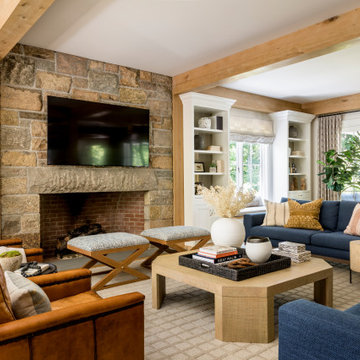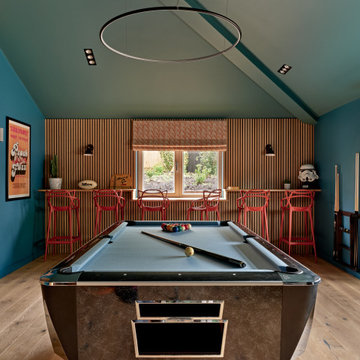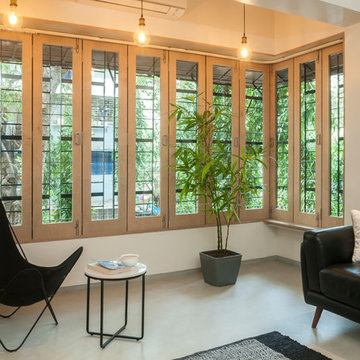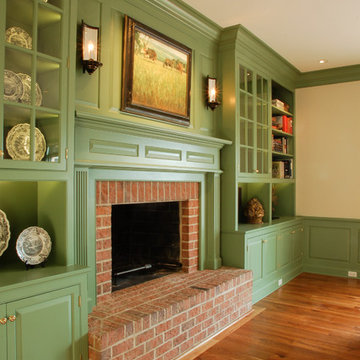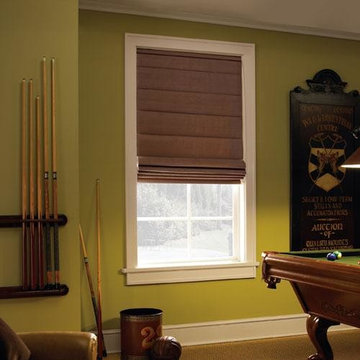Red, Green Family Room Design Photos
Refine by:
Budget
Sort by:Popular Today
1 - 20 of 12,465 photos
Item 1 of 3

A bright sitting area in Mid-century inspired remodel. The 2 armchairs covered in grey and white patterned fabric create a striking focal point against the green grasscloth covered walls. An oversized terracotta planter holds natural branches for decoration. The large standing light with white circular lamp shade brings soft light to the area at nights while slatted wooden blinds keep the direct sunlight at bay during the day.

A prior great room addition was made more open and functional with an optimal seating arrangement, flexible furniture options. The brick wall ties the space to the original portion of the home, as well as acting as a focal point.

A light filled paneled Family Room in a colonial house in Connecticut
Photographer: Tria Giovan
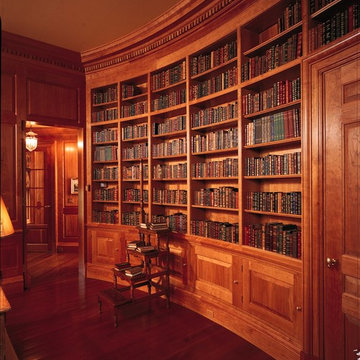
This is a curved wall of bookcases and cabinetry for a cherry library. The dentil moulding was custom made to fit the spacing of the room. The books are all antique.
Photo Rick Albert

The new basement is the ultimate multi-functional space. A bar, foosball table, dartboard, and glass garage door with direct access to the back provide endless entertainment for guests; a cozy seating area with a whiteboard and pop-up television is perfect for Mike's work training sessions (or relaxing!); and a small playhouse and fun zone offer endless possibilities for the family's son, James.
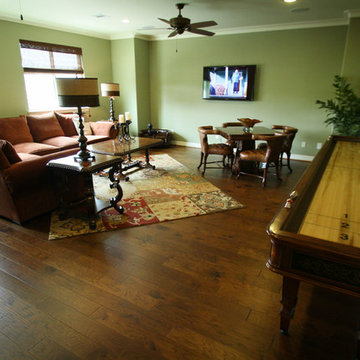
The Calais - French Hill Country
4,101 living SF
4 bedrooms; 4.5 baths
2-story with master down
With large game room and oversized storage on second floor
2 car garage toward back and 1-car garage with porte cochere at front

Prior to the renovation, this room featured ugly tile floors, a dated fireplace and uncomfortable furniture. Susan Corry Design warmed up the space with a bold custom rug, a textured limestone fireplace surround, and contemporary furnishings.

This is the gathering room for the family where they all spread out on the sofa together to watch movies and eat popcorn. It needed to be beautiful and also very livable for young kids. Photos by Robert Peacock

The outdoors comes inside for our orchid loving homeowners with their moss green wrapped sunroom. Cut with the right balance of earthy brown and soft buttercup, this sunroom sizzles thanks to the detailed use of stone, slate, slubby weaves, classic furnishings & architectural salvage. The mix in total broadcasts sit-for-a-while casual cool and easy elegance. Pass the poi...
David Van Scott
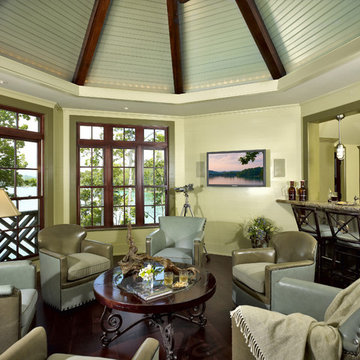
Observatory | Custom home Studio of LS3P ASSOCIATES LTD. | Taylor Architectural Photography

© Leslie Goodwin Photography |
Interior Design by Sage Design Studio Inc. http://www.sagedesignstudio.ca |
Geraldine Van Bellinghen,
416-414-2561,
geraldine@sagedesignstudio.ca
Red, Green Family Room Design Photos
1

