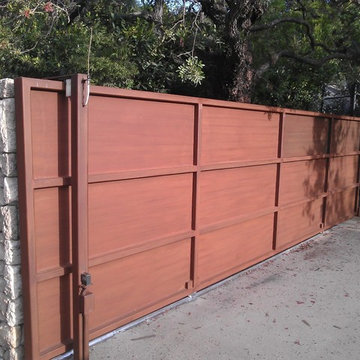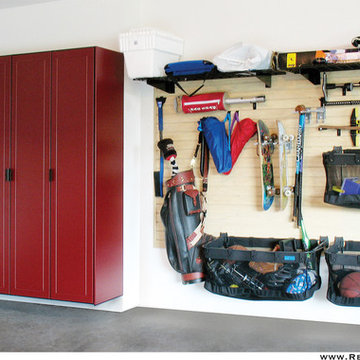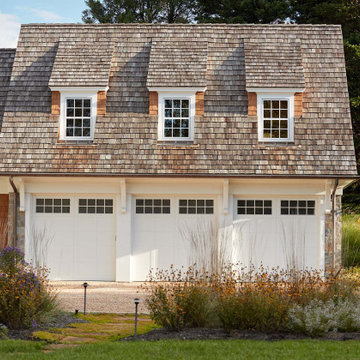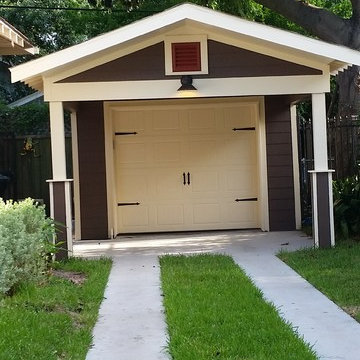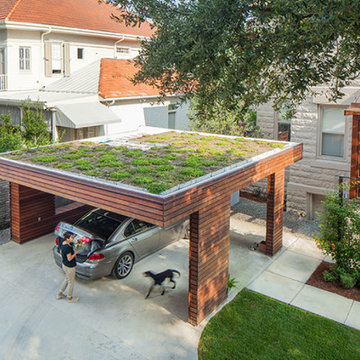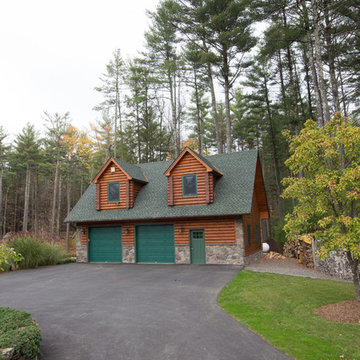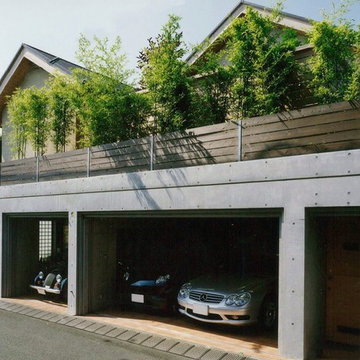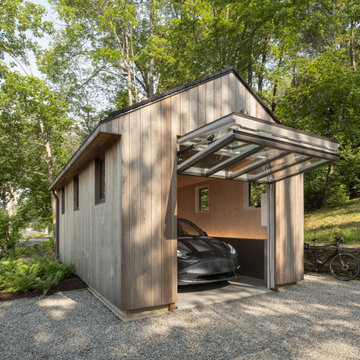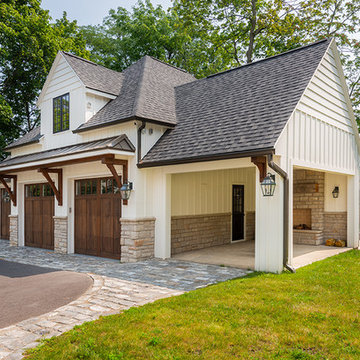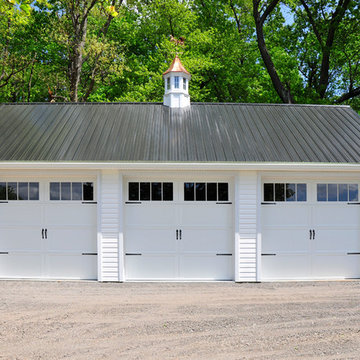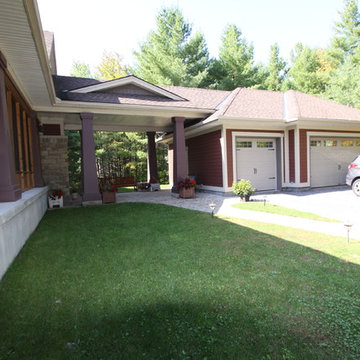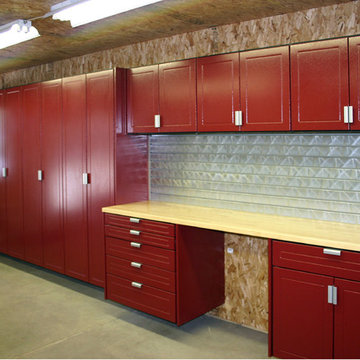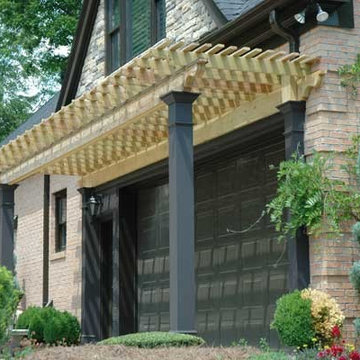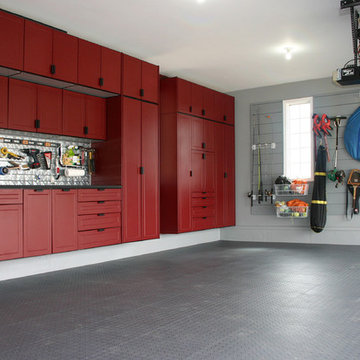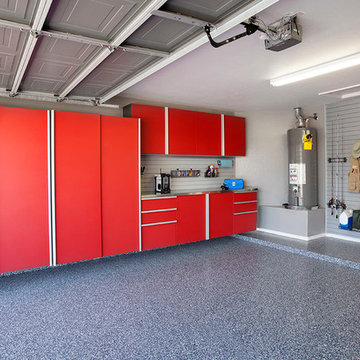Red, Green Garage Design Ideas
Refine by:
Budget
Sort by:Popular Today
161 - 180 of 7,308 photos
Item 1 of 3
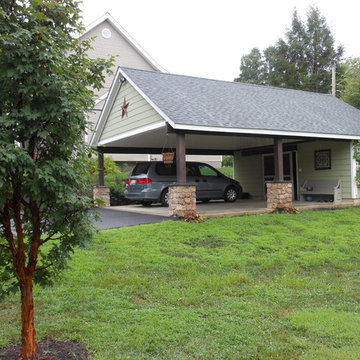
Pull up the driveway and safely park your car inside this country-style carport. Steel columns, with stone and cedar bases, hold up the protective roof. The storage space is separated by a sliding barn door. Trellises with climbing ivy are on the outer sides of the storage unit with additional barn doors for convenient access to certain equipment, like the lawn mower. Want to host an outdoor party but want overhead coverage? Move the cars to the driveway and you have your own pavilion for all your outdoor gatherings!
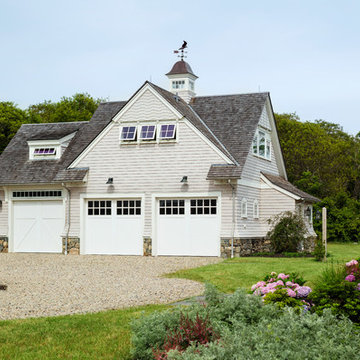
Architecture: DiMauro Architects
Builder: Gardner Woodwrights
Landscape: Atlantic Lawn & Garden
Photography: Warren Jagge
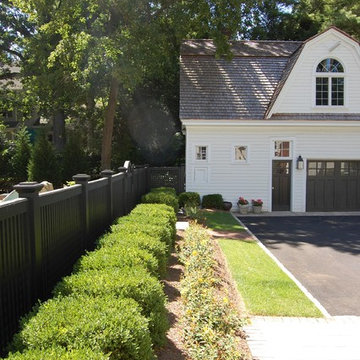
Rosen Kelly Conway Architecture & Design
Brian Bosenberg, Landscaper
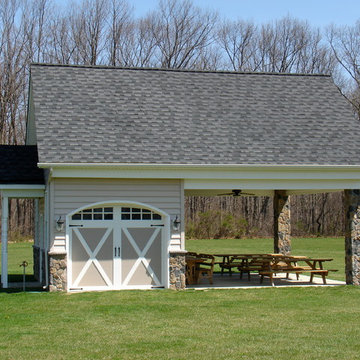
The owner made a change to the house and we had some extra trusses, so we made a shed. It also acts as a covered eating area for get togethers.
Red, Green Garage Design Ideas
9
