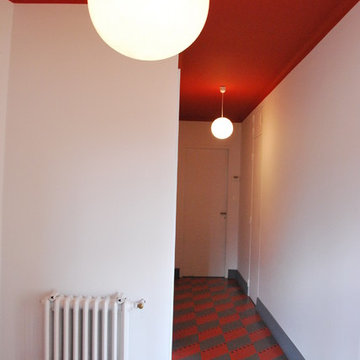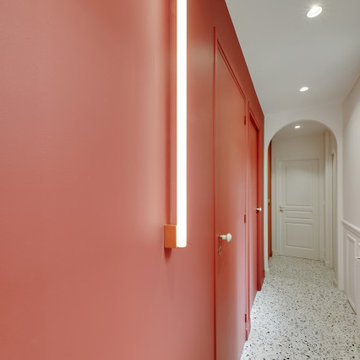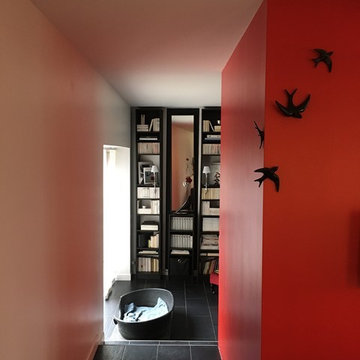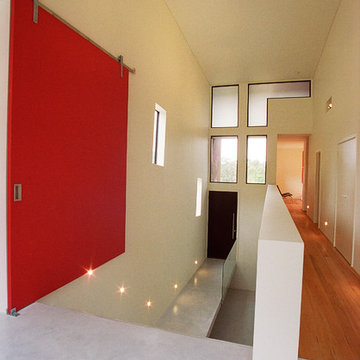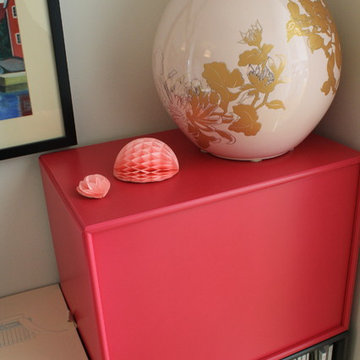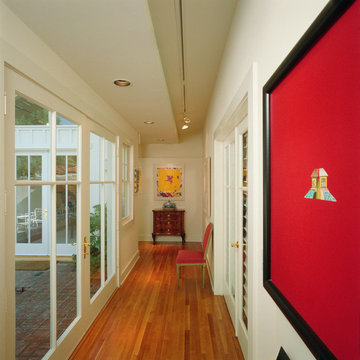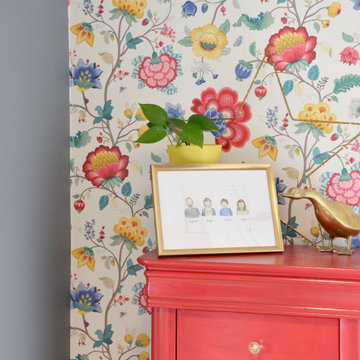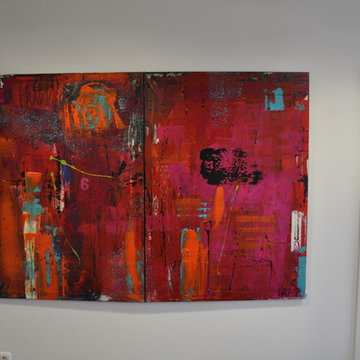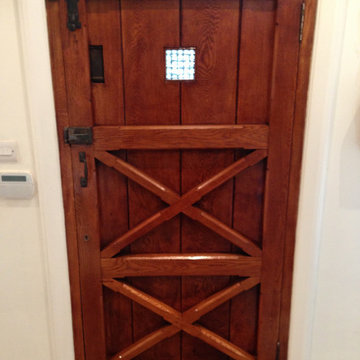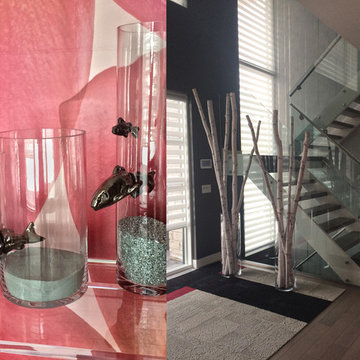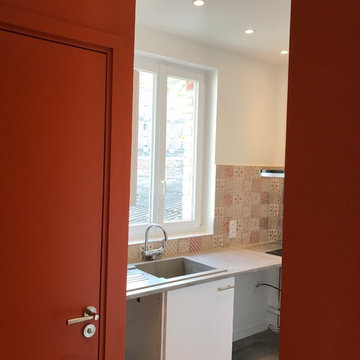Red Hallway Design Ideas
Refine by:
Budget
Sort by:Popular Today
81 - 100 of 120 photos
Item 1 of 3
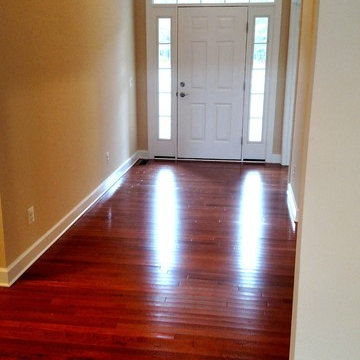
Front entry welcomes family and friends to enter your home and enjoy time together.
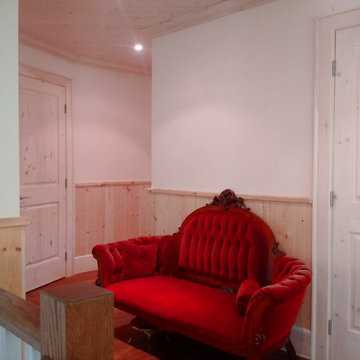
The Owners of this family cottage on Leonard Lake approached us to discuss a significant renovation, or a brand new cottage design.
The design goals expressed as priorities by the Owners included large windows for a bright interior connected to the natural surroundings. Other specific requests included: a Kitchen with views of the lake, open-concept common living spaces, a Dining Room to seat 10 to 12 comfortably, a cozy Living Room with stone fireplace, and two Porch/ Muskoka Room spaces to offer sanctuary & privacy from common areas during large gatherings.
Strong indoor/outdoor connection is provided from the cottage interior to the exterior deck and waterfront activity zone by large double sliding patio doors in the Muskoka Room, and the Dining Room.
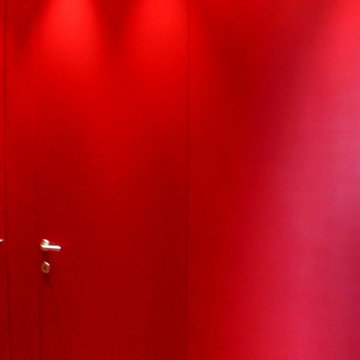
Corridoio della zona camere figli realizzato con vernice lucida rossa che riveste anche le porte raso muro e la porta della dispensa.
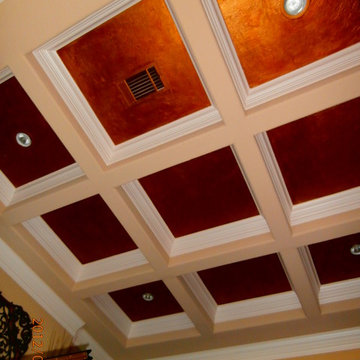
Coffered Ceiling Insets utilizing paint, metallic paints, foil & glazes by Walls That Talk & Marti Mathes
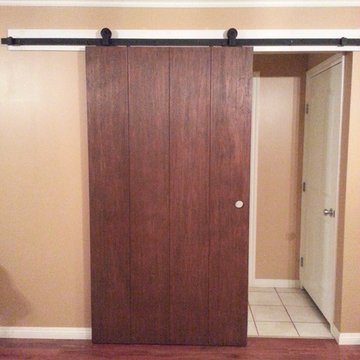
We were able to rescue this door and a couple others from the land fill last summer. Because of the age of these doors they have an incredible thick veneer.
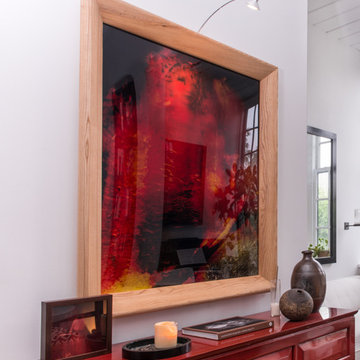
PhotoCredit: Simon Lewis Studio
Interior Design Collaboration with Greg Yale Design, llc.
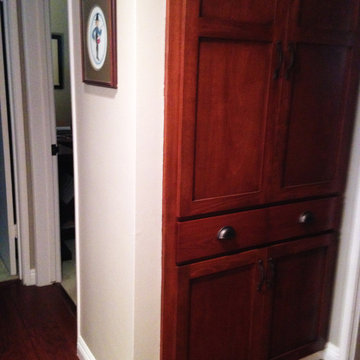
Custom shaker style cabinets in Euro Steamed Beech w/ a Spicy Merlot finish. Large drawers and custom inserts. Crema Bordeaux granite with specialty designed backsplash of travertine and Sedona Blend mosaic glass. Custom island cart with iron and wheels. Stainless steel appliances. Recessed vent hood to keep space open. Custom bar cabinetry with glass doors and shelves. Matching hallway cabinets. Matching powder bath cabinets and granite.
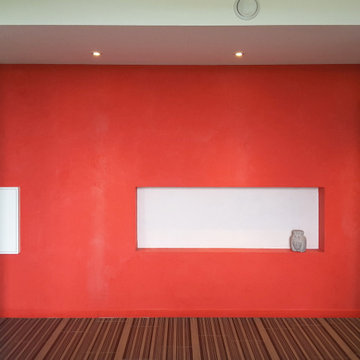
Un mur exceptionnel en stuc rouge qui accompagne l'accès de l'entrée aux pièces de vie.
Red Hallway Design Ideas
5
