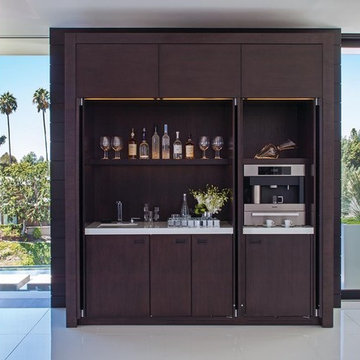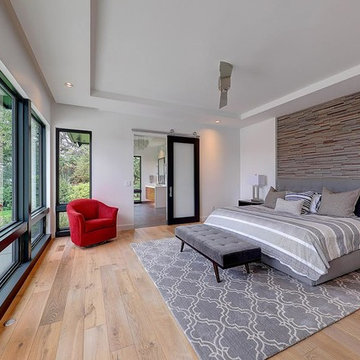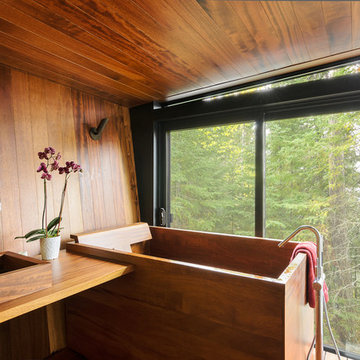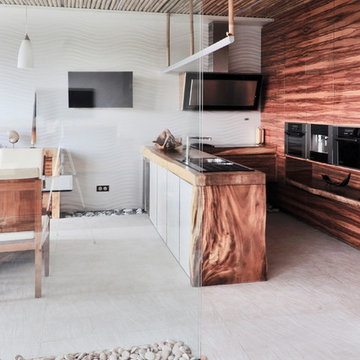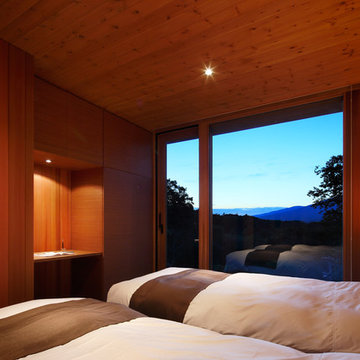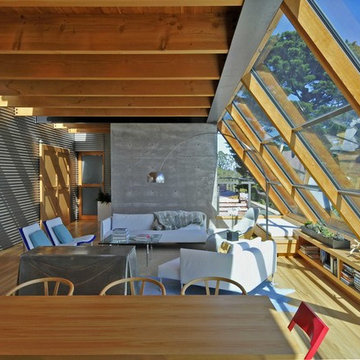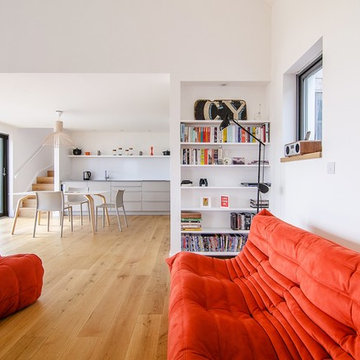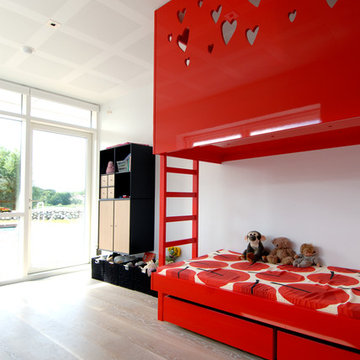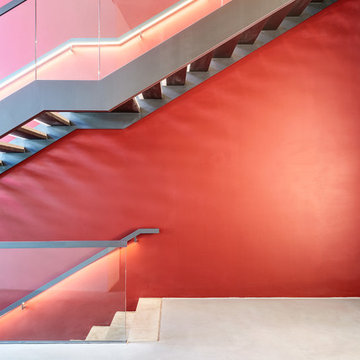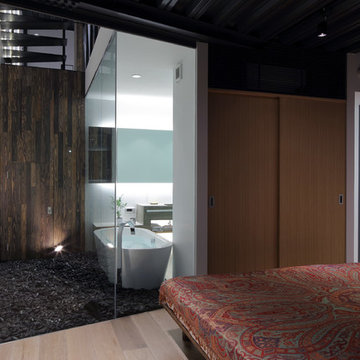16 Red Home Design Photos

Going up the Victorian front stair you enter Unit B at the second floor which opens to a flexible living space - previously there was no interior stair access to all floors so part of the task was to create a stairway that joined three floors together - so a sleek new stair tower was added.
Photo Credit: John Sutton Photography
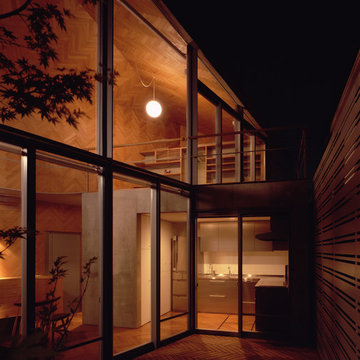
Rainy Sunny (2008) in Tokyo, Japan, designed by Masahiro Harada (Mount Fuji Architects).
Photograph: Ryota Atarashi, courtesy of NAi Publishers
16 Red Home Design Photos
1





















