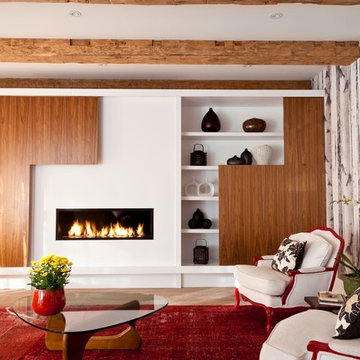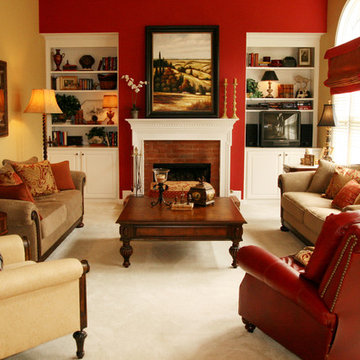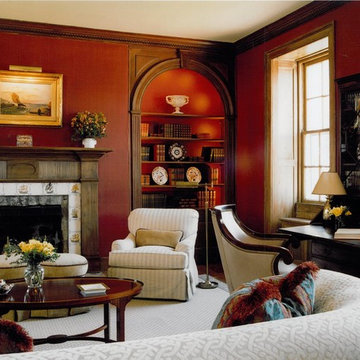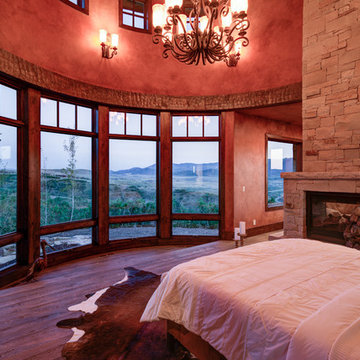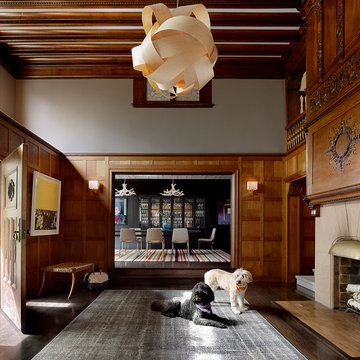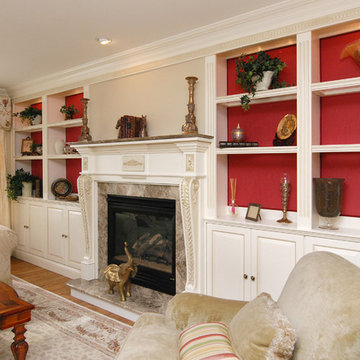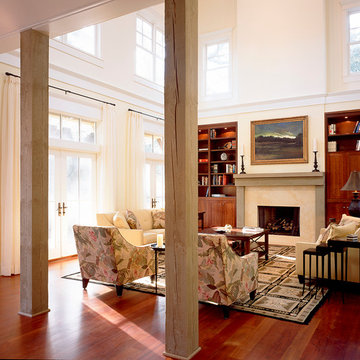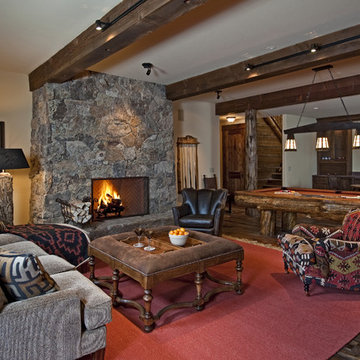3,020 Red Home Design Photos
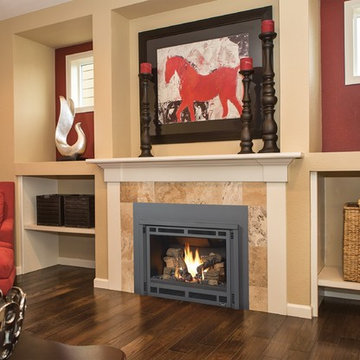
Shown with the Designer Face. NO ELECTRICITY REQUIRED!
Includes: Standing Pilot or IPI System, Classic Log Set, Fully Programmable Thermostat Remote Control,
Heating Capacity:500 - 1,650 sq ft
BTU Range: 33,000 - 17,000 (NG) 30,000 - 15,000 (LP)
Turndown Ratio: 52% (NG) 50% (LP)
P4 Canadian Efficiency: 75.5% (NG) 77.4% (LP)
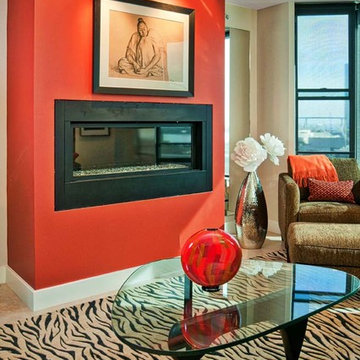
Transitional design, Condo Living room, downtown San Diego
Patricia Bean, Photography
Bradford Fox Builders, Contractor
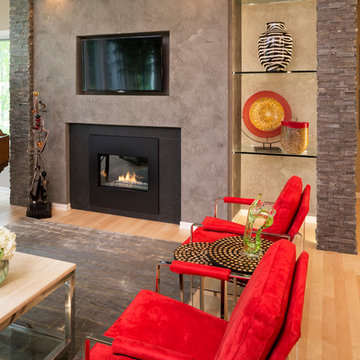
Builder: John Kraemer & Sons | Architect: Sharratt Design | Interior Design: Romens Interiors | Photography: Landmark Photography
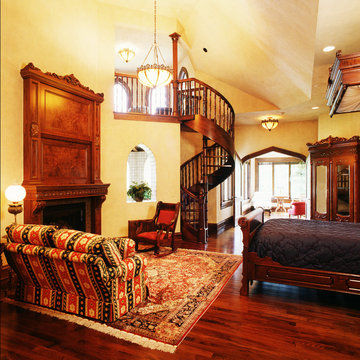
The master bedroom features a spiral staircase that leads to a lookout tower above.
Photo by Fisheye Studios, Hiawatha, Iowa
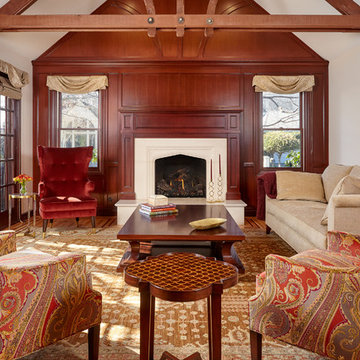
Traditional Living Room with tall vaulted ceilings, french doors, a wood panel wall, and cast fireplace surround. This elegant room is is furnished with a sofa, large coffee table, side tables, tufted wingback chair, and upholstered arm chair. The original home had a dated brick fireplace. Aside from the fireplace cast surround, stone hearth, and cherry wood mantel, the other woodwork is original.
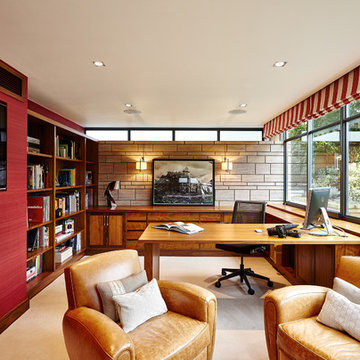
Home office in a modern Cheshire house by Horton and Co.
Craig Magee Photography
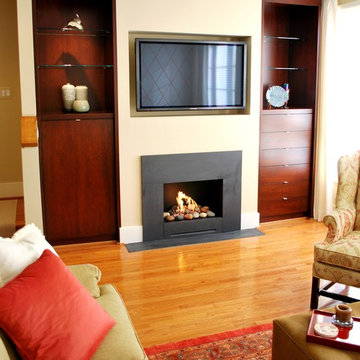
Old Town townhouse living room gas fireplace and custom built-in renovation with interior designer Frede Ottinger. Slate fireplace surround.
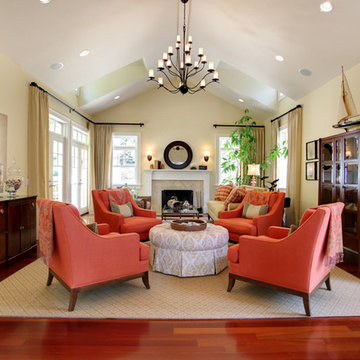
Photos by Stephanie Wiley Photography
Interior by Charmean Neithart Interiors http://www.houzz.com/pro/cninteriors/charmean-neithart-interiors-llc

We were hired to create a Lake Charlevoix retreat for our client’s to be used by their whole family throughout the year. We were tasked with creating an inviting cottage that would also have plenty of space for the family and their guests. The main level features open concept living and dining, gourmet kitchen, walk-in pantry, office/library, laundry, powder room and master suite. The walk-out lower level houses a recreation room, wet bar/kitchenette, guest suite, two guest bedrooms, large bathroom, beach entry area and large walk in closet for all their outdoor gear. Balconies and a beautiful stone patio allow the family to live and entertain seamlessly from inside to outside. Coffered ceilings, built in shelving and beautiful white moldings create a stunning interior. Our clients truly love their Northern Michigan home and enjoy every opportunity to come and relax or entertain in their striking space.
- Jacqueline Southby Photography
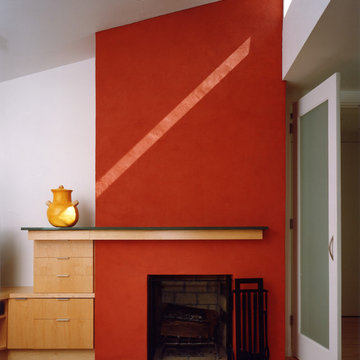
Architect: Susan Woodward Notkins Architects
Hoachlander Davis Photography
3,020 Red Home Design Photos
7



















