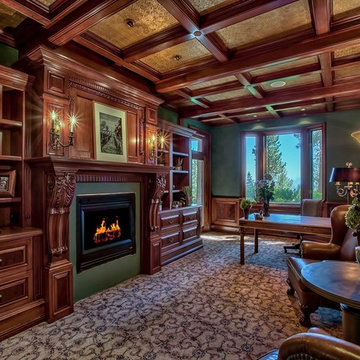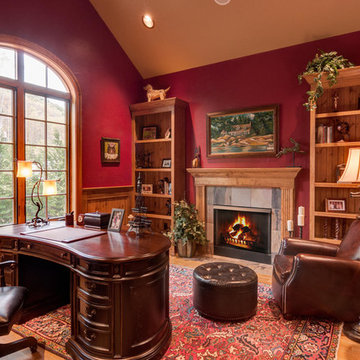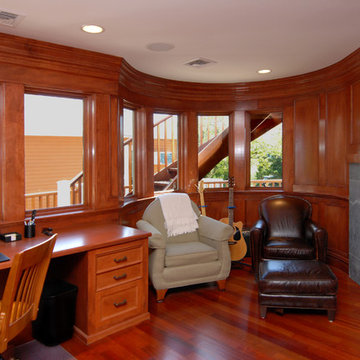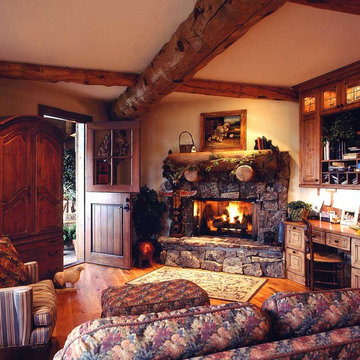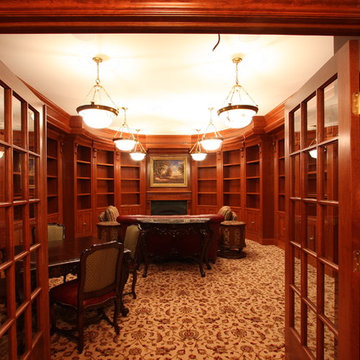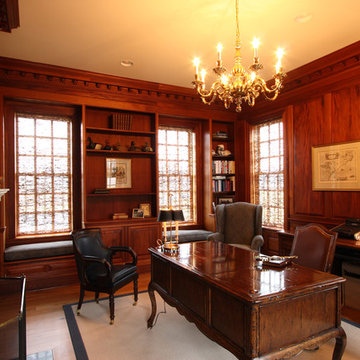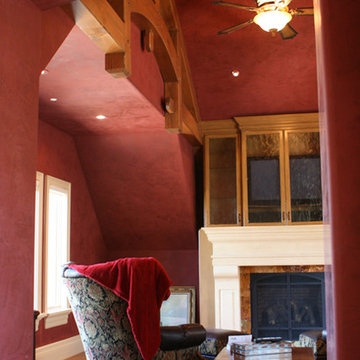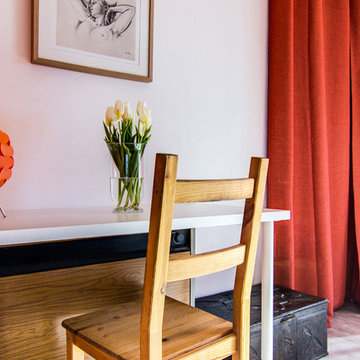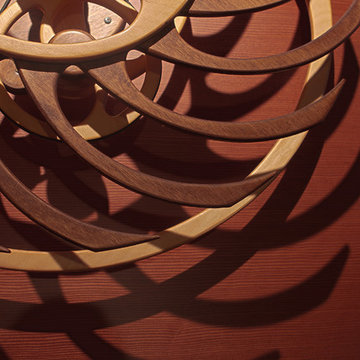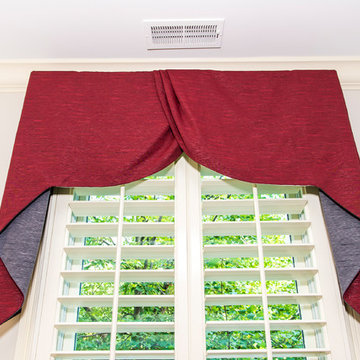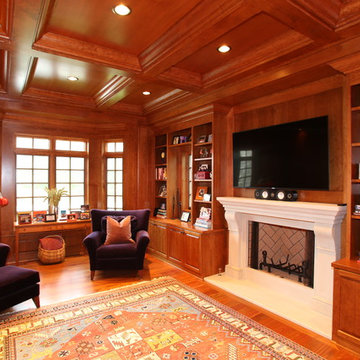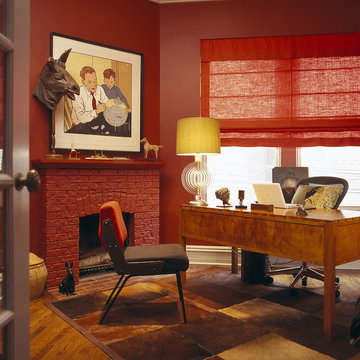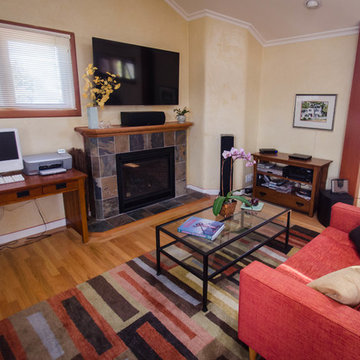Red Home Office Design Ideas
Refine by:
Budget
Sort by:Popular Today
101 - 120 of 121 photos
Item 1 of 3
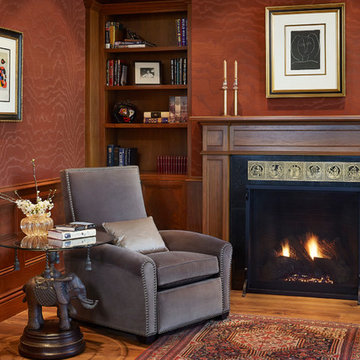
This cozy, masculine study features walnut paneling, rich wallcovering, luxurious upholstery and a beautiful custom fireplace with adjoining built-ins. The historic tiles in the fireplace surround were salvaged from the house that previously occupied the property.
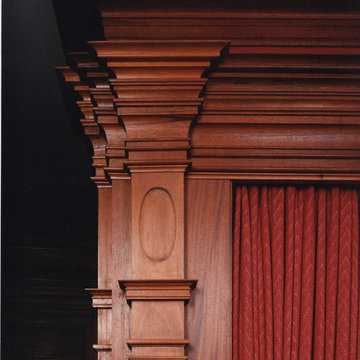
A detail of the mahogany column and the curtain valence pocket at the bay windows (one bay overlooks the courtyard garden and the other looks over Pickney Street).
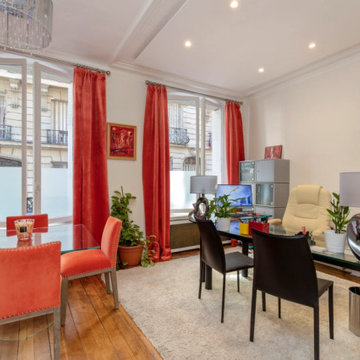
Bureau rénové totalement parc Monceau, moulures, parquet, cheminées en marbre
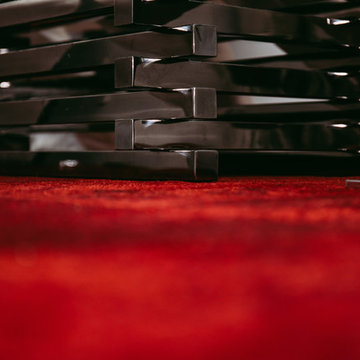
This beautiful office space was renovated to create a warm, modern, and sleek environment. The colour palette used here is black and white with accents of red. Another was accents were applied is by the artificial plants. These plants give life to the space and compliment the present colour scheme. Polished surfaces and finishes were used to create a modern, sleek look.
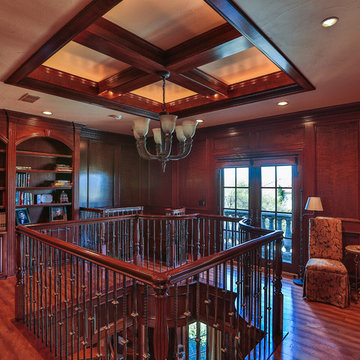
This magnificent European style estate located in Mira Vista Country Club has a beautiful panoramic view of a private lake. The exterior features sandstone walls and columns with stucco and cast stone accents, a beautiful swimming pool overlooking the lake, and an outdoor living area and kitchen for entertaining. The interior features a grand foyer with an elegant stairway with limestone steps, columns and flooring. The gourmet kitchen includes a stone oven enclosure with 48” Viking chef’s oven. This home is handsomely detailed with custom woodwork, two story library with wooden spiral staircase, and an elegant master bedroom and bath.
The home was design by Fred Parker, and building designer Richard Berry of the Fred Parker design Group. The intricate woodwork and other details were designed by Ron Parker AIBD Building Designer and Construction Manager.
Photos By: Bryce Moore-Rocket Boy Photos

The family living in this shingled roofed home on the Peninsula loves color and pattern. At the heart of the two-story house, we created a library with high gloss lapis blue walls. The tête-à-tête provides an inviting place for the couple to read while their children play games at the antique card table. As a counterpoint, the open planned family, dining room, and kitchen have white walls. We selected a deep aubergine for the kitchen cabinetry. In the tranquil master suite, we layered celadon and sky blue while the daughters' room features pink, purple, and citrine.
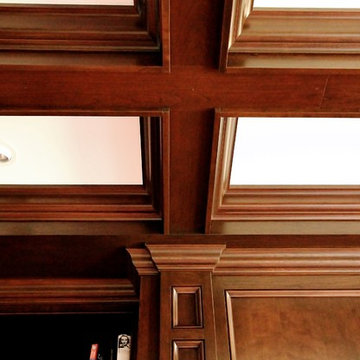
We took on everything in this study. We did all the mill work and prefinished it at the shop so the color would be a perfect match to the cabinetry. The cabinets themselfs are beaded inset with raised panel doors. There is a coffered ceiling that ties into the cabinetry. The counter tops are 1 1/2" thick cherry. The furniture toes are part of the frames and scribe to the floor. There is cabinet lighting under the shelves. There are remote control drawer locks on the left and right side drawers.
Photo Melis Kemp
Red Home Office Design Ideas
6
