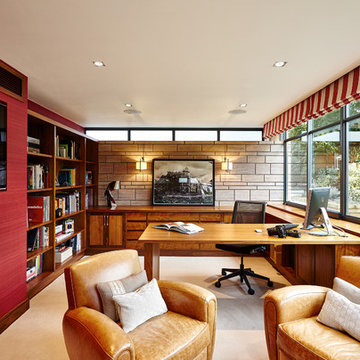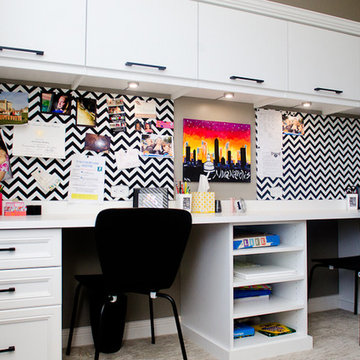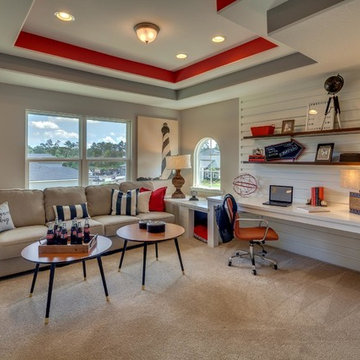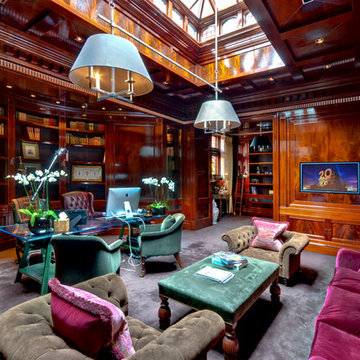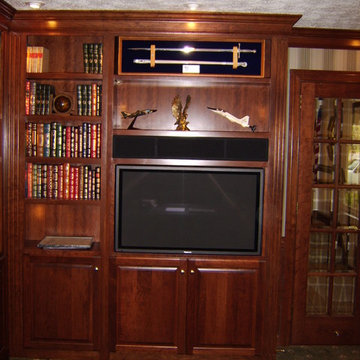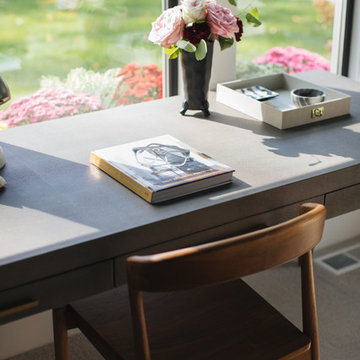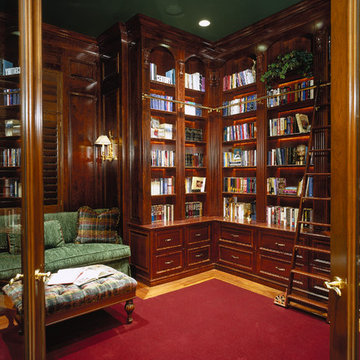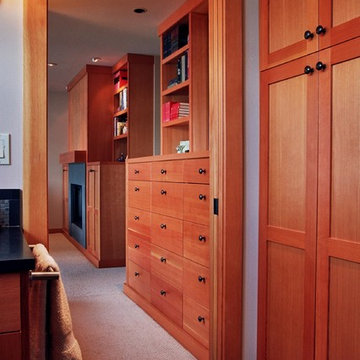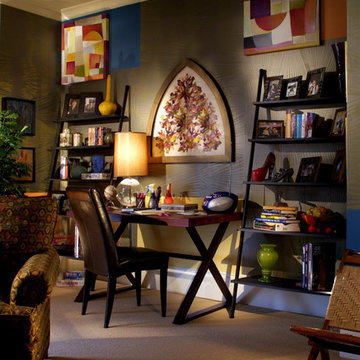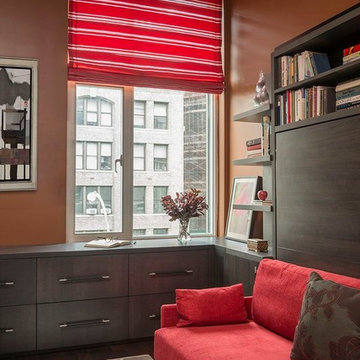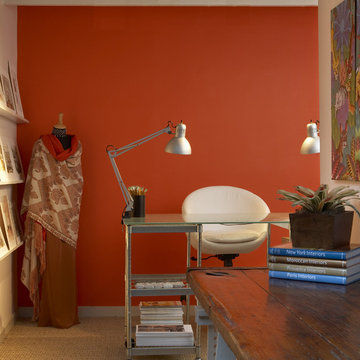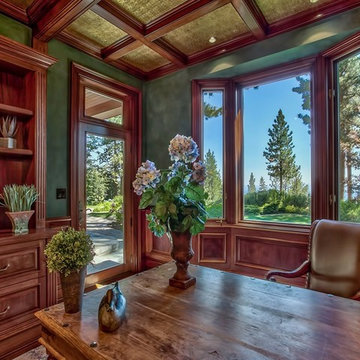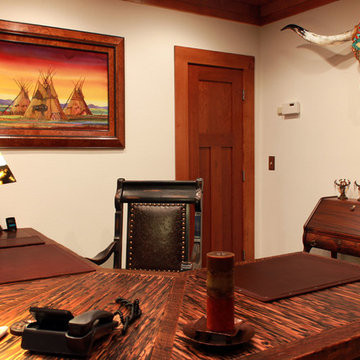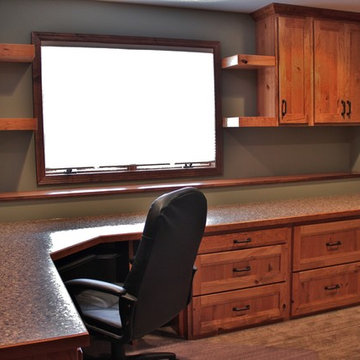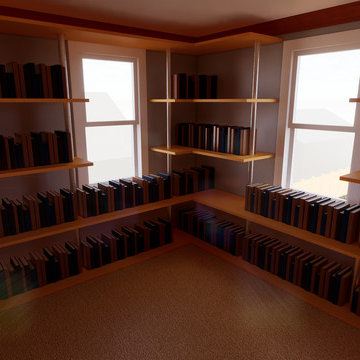Red Home Office Design Ideas with Carpet
Refine by:
Budget
Sort by:Popular Today
61 - 80 of 199 photos
Item 1 of 3
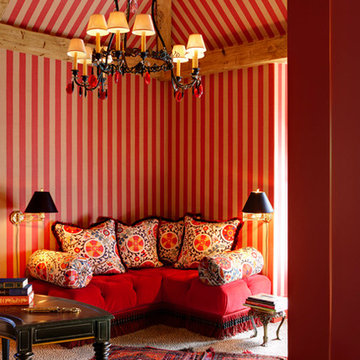
Reminiscent of a villa in south of France, this Old World yet still sophisticated home are what the client had dreamed of. The home was newly built to the client’s specifications. The wood tone kitchen cabinets are made of butternut wood, instantly warming the atmosphere. The perimeter and island cabinets are painted and captivating against the limestone counter tops. A custom steel hammered hood and Apex wood flooring (Downers Grove, IL) bring this room to an artful balance.
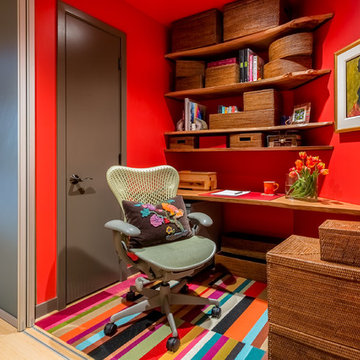
Add value and utility to small spaces by building vertically. There are always things you need to hang on to but don't need everyday. Stash them fashionably up high! This tight, otherwise drab little throw-off closet by the entry is vibrantly transformed into a workday getaway. Cory Holland Photography
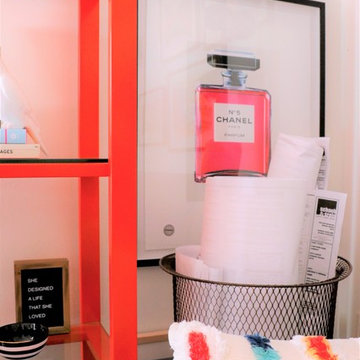
CURE Senior Designer, Cori Dyer's personal home. Takes you through a home tour of her exquisitely designed spaces. Recently Renovated Kitchen, here is what Cori has to say about that process...Initially, I had to have the "upgrade" of thermafoil cabinets, but that was 25 years ago...it was time to bring my trendy kitchen space up to my current design standards! Ann Sachs.... Kelly Wearstler tile were the inspiration for the entire space. Eliminating walls between cabinetry, appliances, and a desk no longer necessary, were just the beginning. Adding a warm morel wood tone to these new cabinets and integrating a wine/coffee station were just some of the updates. I decided to keep the "White Kitchen" on the north side and add the same warm wood tone to the hood. A fresh version of the traditional farmhouse sink, Grohe faucet and Rio Blanc Quartzite were all part of the design. To keep the space open I added floating shelves both on the north side of the white kitchen and again above the wine refrigerator. A great spot in incorporate my love of artwork and travel!
Cure Design Group (636) 294-2343 https://curedesigngroup.com/
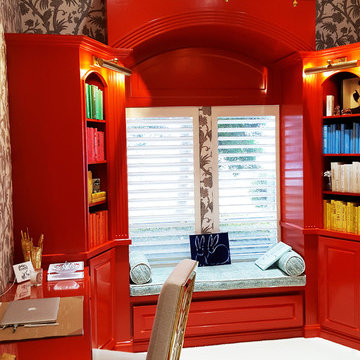
Vibrant red-lacquered shelving and desk unit complement the neutral carpet and wallpaper.
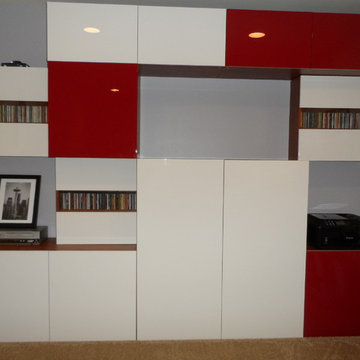
After picture of a loft space between the upstairs master-bedroom and guest-bedroom. Converted the space into a multi-functional space with built in file folders in the tall white cabinets, video & CD storage, as well as workout hand equipment. The cabinets provide for a neat and organized storage solution with plenty of floor space still available to accommodate work-out equipment.Space also includes a office desk to the left.
Red Home Office Design Ideas with Carpet
4
