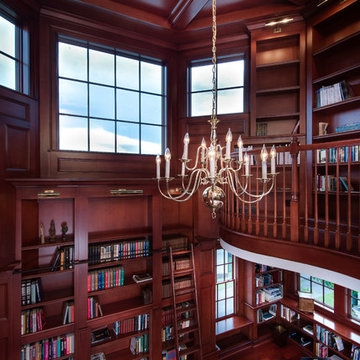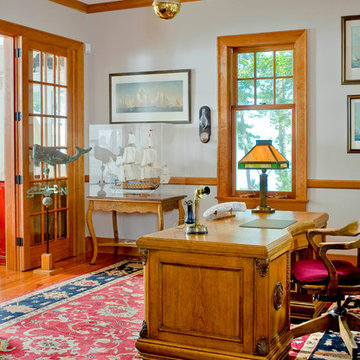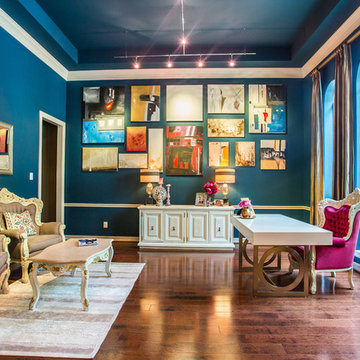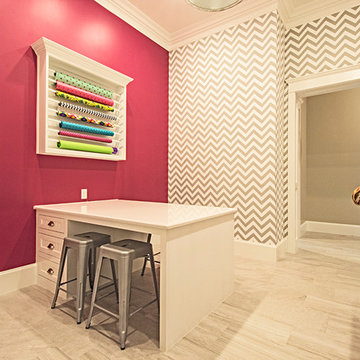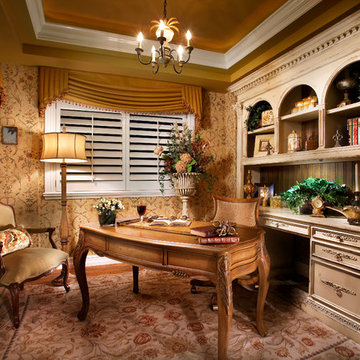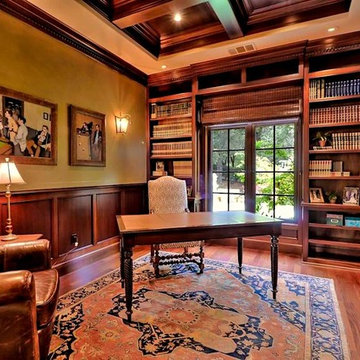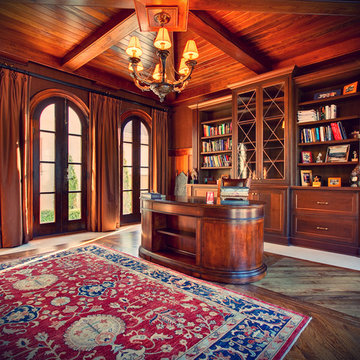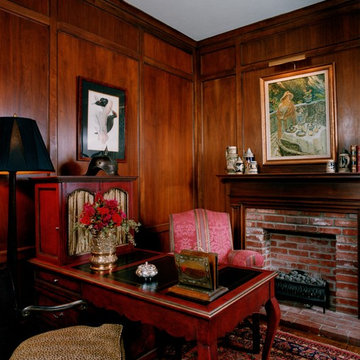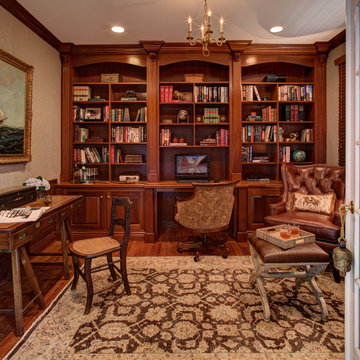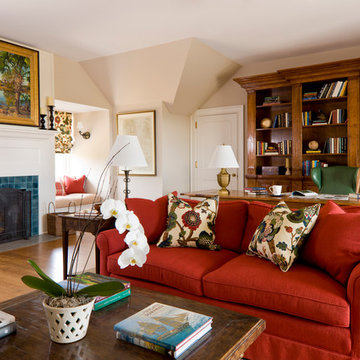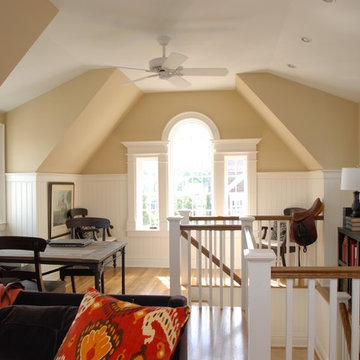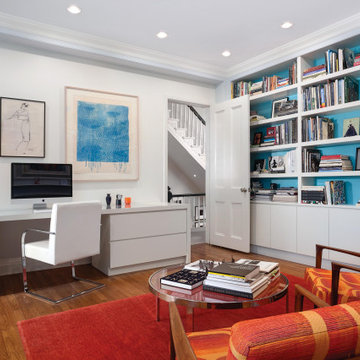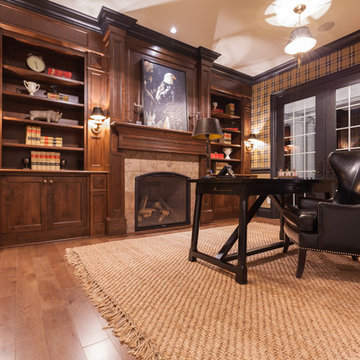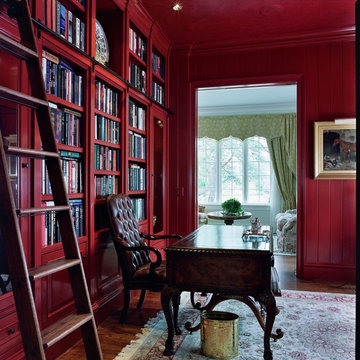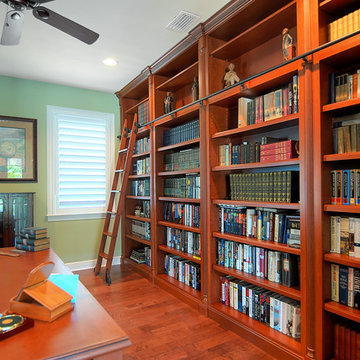Red Home Office Design Ideas with Medium Hardwood Floors
Refine by:
Budget
Sort by:Popular Today
41 - 60 of 362 photos
Item 1 of 3

Camp Wobegon is a nostalgic waterfront retreat for a multi-generational family. The home's name pays homage to a radio show the homeowner listened to when he was a child in Minnesota. Throughout the home, there are nods to the sentimental past paired with modern features of today.
The five-story home sits on Round Lake in Charlevoix with a beautiful view of the yacht basin and historic downtown area. Each story of the home is devoted to a theme, such as family, grandkids, and wellness. The different stories boast standout features from an in-home fitness center complete with his and her locker rooms to a movie theater and a grandkids' getaway with murphy beds. The kids' library highlights an upper dome with a hand-painted welcome to the home's visitors.
Throughout Camp Wobegon, the custom finishes are apparent. The entire home features radius drywall, eliminating any harsh corners. Masons carefully crafted two fireplaces for an authentic touch. In the great room, there are hand constructed dark walnut beams that intrigue and awe anyone who enters the space. Birchwood artisans and select Allenboss carpenters built and assembled the grand beams in the home.
Perhaps the most unique room in the home is the exceptional dark walnut study. It exudes craftsmanship through the intricate woodwork. The floor, cabinetry, and ceiling were crafted with care by Birchwood carpenters. When you enter the study, you can smell the rich walnut. The room is a nod to the homeowner's father, who was a carpenter himself.
The custom details don't stop on the interior. As you walk through 26-foot NanoLock doors, you're greeted by an endless pool and a showstopping view of Round Lake. Moving to the front of the home, it's easy to admire the two copper domes that sit atop the roof. Yellow cedar siding and painted cedar railing complement the eye-catching domes.
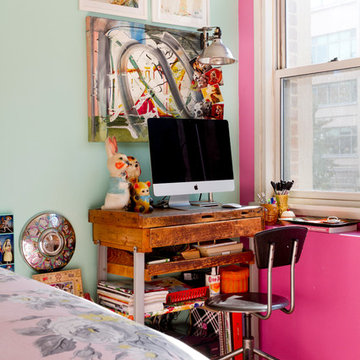
Corner of bedroom is the home office. A discarded jeweler's table is refashioned into a computer desk. Window treatment is a valance of melamine plates. Under window is an air conditioner cover that prevents drafts in the winter and provides additional surface space. Featured in 'My Houzz'. photo: Rikki Synder
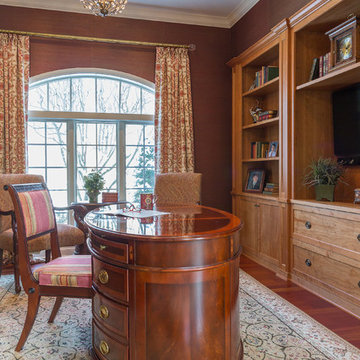
The lady of the house has a sophisticated and elegant study. Quite different from the kitchen counter piles of paper found in so many homes. The beautiful oval desk placed in the center of the room has file drawers and a book shelf on the front of the desk. There is easy access to the credenza behind the desk and a clear line of sight to the flat screen TV. Grass cloth wallpaper, sumptuous fabrics, hardwood floors, and a timeless oriental area rug come together to make this a comfortable and functional command central for a busy family.
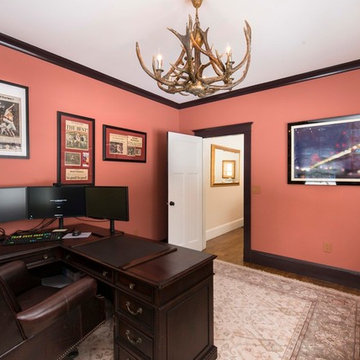
2 SUNDAY WOODS ROAD, WESTON, MA
Magnificent shingle-style home built in 2012, 5 bedrooms, 5 baths, chef’s kitchen, and a one-of-a-kind treehouse with zip line!
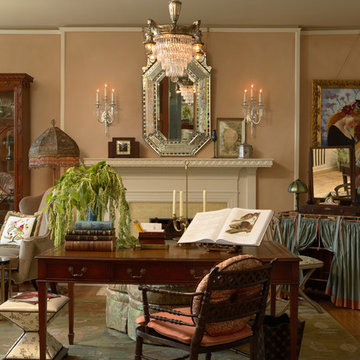
Architecture & Interior Design: David Heide Design Studio -- Photos: Susan Gilmore
Red Home Office Design Ideas with Medium Hardwood Floors
3
