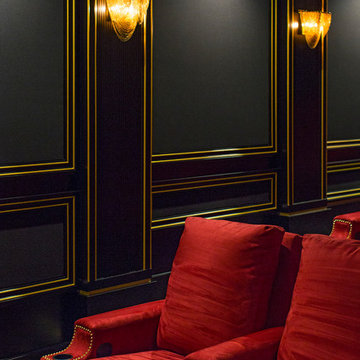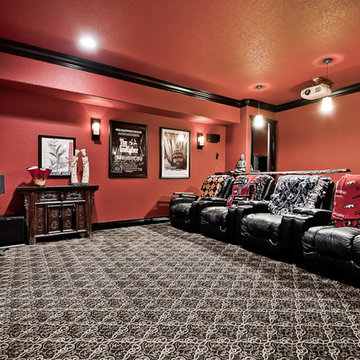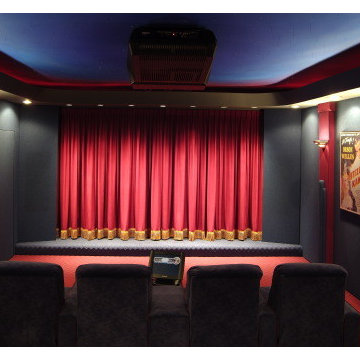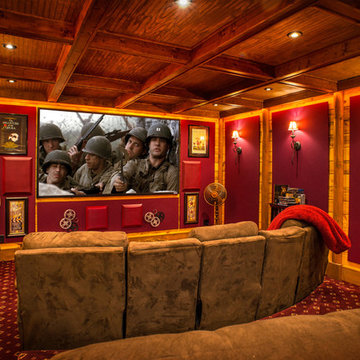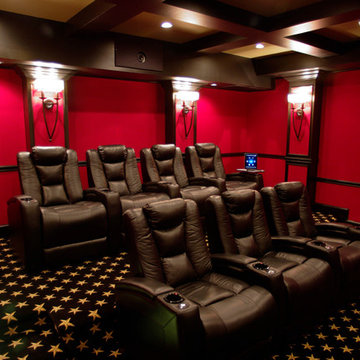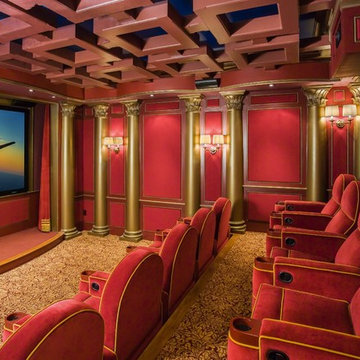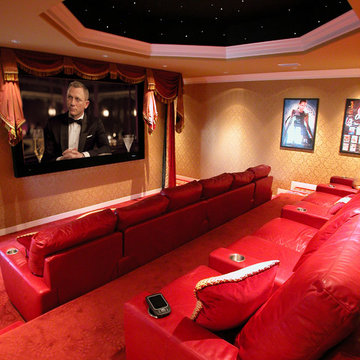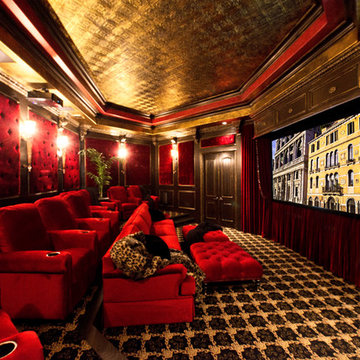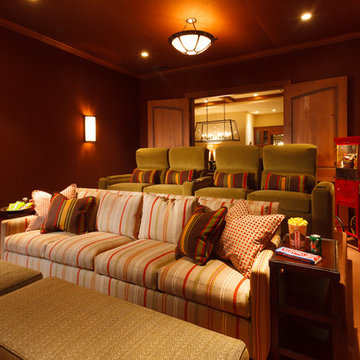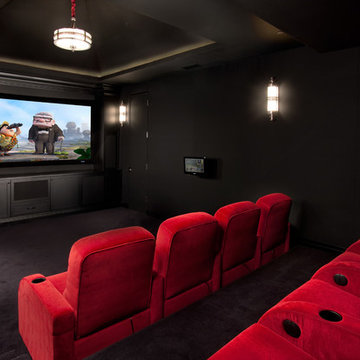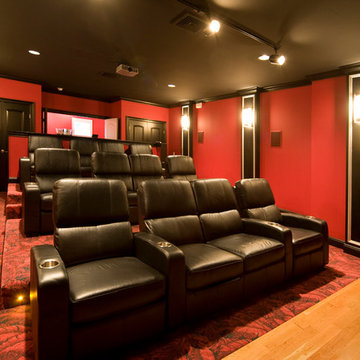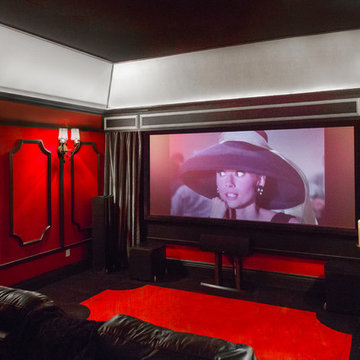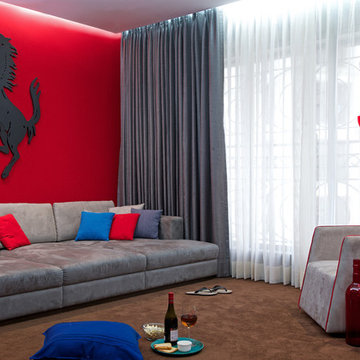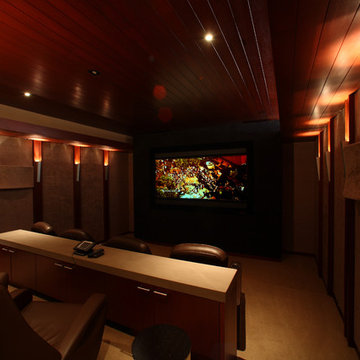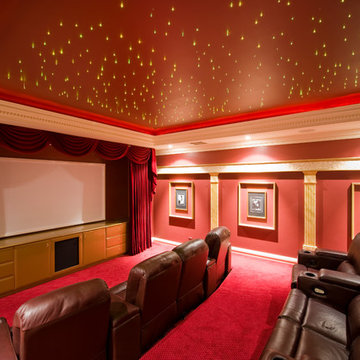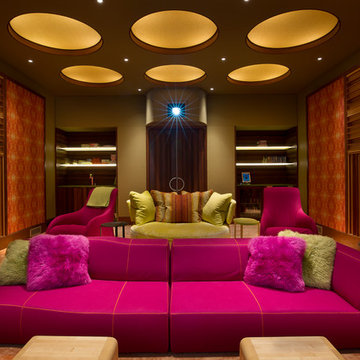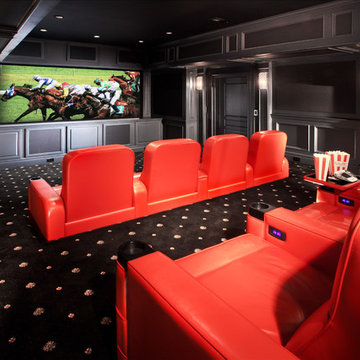Red Home Theatre Design Photos with Carpet
Refine by:
Budget
Sort by:Popular Today
101 - 120 of 788 photos
Item 1 of 3
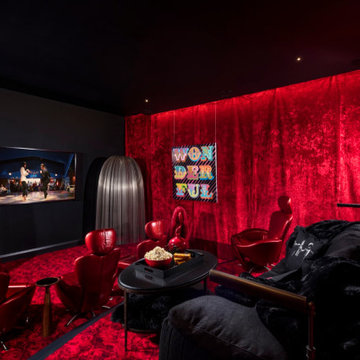
Grab some popcorn and sit back and enjoy! The theater room in the Sarasota Vue penthouse build-out has cherry-red velvet walls, a back wall covered in black feathers, and a pair of sculptures that remind us of Cousin It. As the sign says on the velvet wall, this theater room surely is “wonderful.”
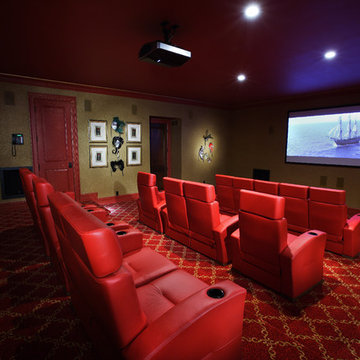
This large estate home incorporates an indoor basketball court, indoor pool, lower level bar and bowling alley. Careful interpretation of turn of the century British architecture and consideration for the equestrian character of the Saratoga region inspired the language used to organize this home’s exterior. The power and mass of stucco and stone are offset by gracefully sweeping rooflines and painted trim to create a balance of form intended to be impressive and yet welcoming. The compound includes the main residence, a 1,200 square foot guest residence, pond, outdoor pool and tennis court.
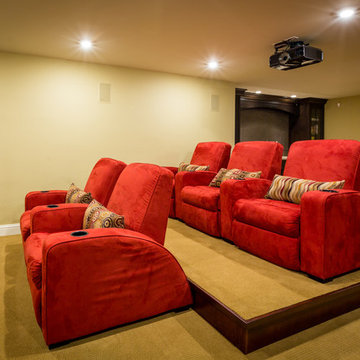
Small media room. Video projector with 110" projection screen, in-wall speakers, dimmable LED lighting, custom home theatre seating with theatre riser.
Photo's by FYM Photography
Red Home Theatre Design Photos with Carpet
6
