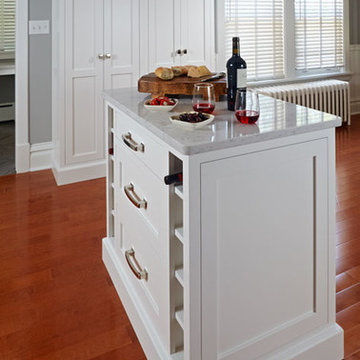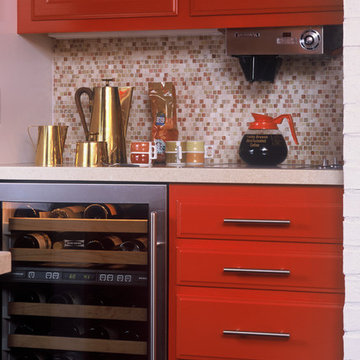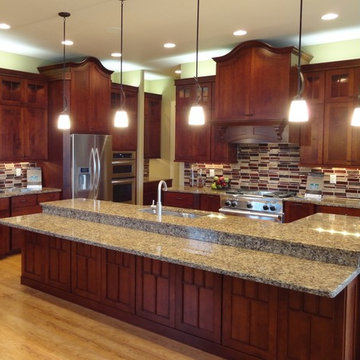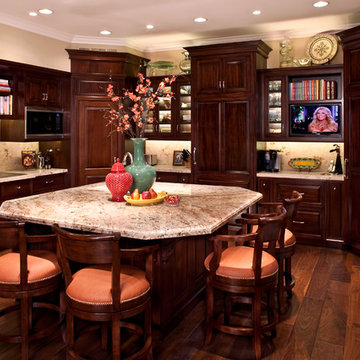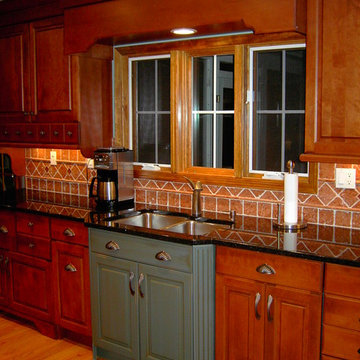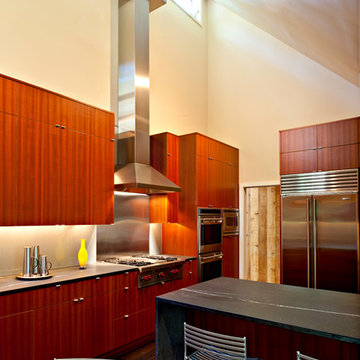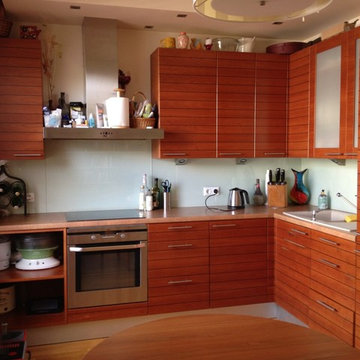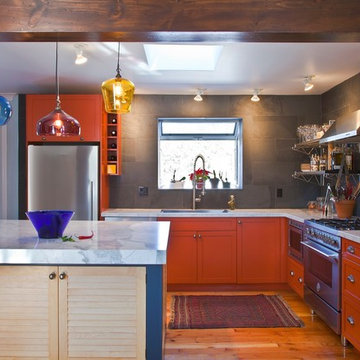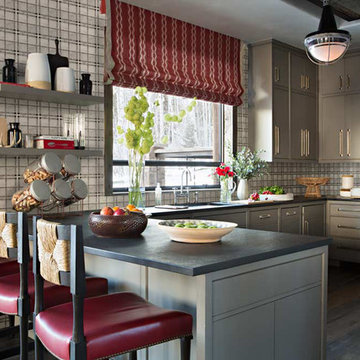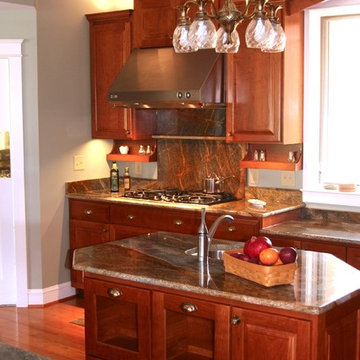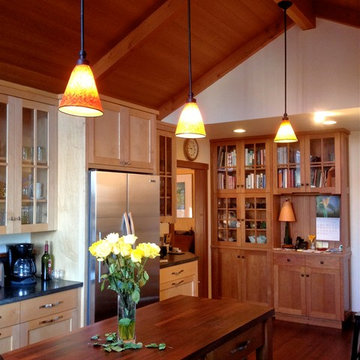Red Kitchen Design Ideas
Refine by:
Budget
Sort by:Popular Today
181 - 200 of 29,351 photos
Item 1 of 2

Two tone kitchen: Walnut lowers, large format porcelain back splash stacked with glossy laminate uppers. Stainless steel appliances. White quartz countertop, picture window looks out onto rear deck. 4" lights, 6" speakers. countertop air switches.

The designer of the client came to me with a Astraea Undosa sea shell , she had seem my work and asked me if I could design a kitchen for her . After asking what she liked about the sea shell , I develloped a new technique mixed hand carving stiched edge and beautiful eucalyptus veneer . The tops and floor are cyprus natural stone . The two subzero refrigerators are invisible behind the full size stitched doors. The dovetail drawers are on full extension touch latch . Stunning result isn't it ?Photo Langin Designs .
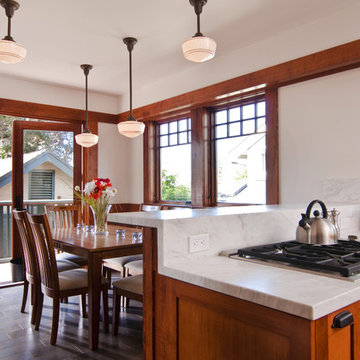
This charming Craftsman classic style home has a large inviting front porch, original architectural details and woodwork throughout. The original two-story 1,963 sq foot home was built in 1912 with 4 bedrooms and 1 bathroom. Our design build project added 700 sq feet to the home and 1,050 sq feet to the outdoor living space. This outdoor living space included a roof top deck and a 2 story lower deck all made of Ipe decking and traditional custom designed railings. In the formal dining room, our master craftsman restored and rebuilt the trim, wainscoting, beamed ceilings, and the built-in hutch. The quaint kitchen was brought back to life with new cabinetry made from douglas fir and also upgraded with a brand new bathroom and laundry room. Throughout the home we replaced the windows with energy effecient double pane windows and new hardwood floors that also provide radiant heating. It is evident that attention to detail was a primary focus during this project as our team worked diligently to maintain the traditional look and feel of the home
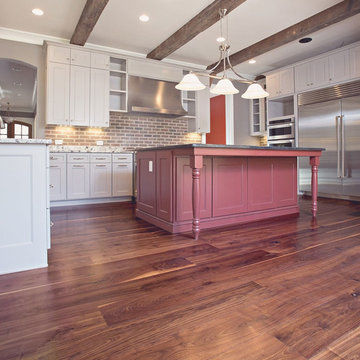
8" wide Black Walnut Plank Wood Flooring. Solid 3/4" thick with lengths from 6-10'. Photo by Tracy Cox Photography
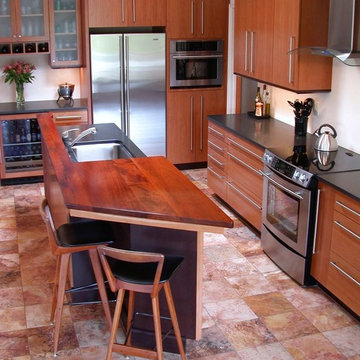
The new Kitchen offers functionality as well as beauty. Contrasting materials and finishes blend to provide a warm and welcoming space.
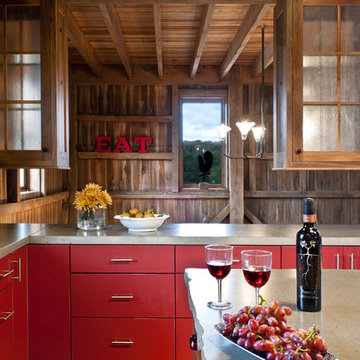
This project salvages a historic German-style bank barn that fell into serious decay and readapts it into a private family entertainment space. The barn had to be straightened, stabilized, and moved to a new location off the road as required by local zoning. Design plans maintain the integrity of the bank barn and reuses lumber. The traditional details juxtapose modern amenities including two bedrooms, two loft-style dayrooms, a large kitchen for entertaining, dining room, and family room with stone fireplace. Finishes are exposed throughout. A highlight is a two-level porch: one covered, one screened. The backside of the barn provides privacy and the perfect place to relax and enjoy full, unobstructed views of the property.
Photos by Cesar Lujan

Tournant le dos à la terrasse malgré la porte-fenêtre qui y menait, l’agencement de la cuisine de ce bel appartement marseillais ne convenait plus aux propriétaires.
La porte-fenêtre a été déplacée de façon à se retrouver au centre de la façade. Une fenêtre simple l’a remplacée, ce qui a permis d’installer l’évier devant et de profiter ainsi de la vue sur la terrasse..
Dissimulés derrière un habillage en plaqué chêne, le frigo et les rangements ont été rassemblés sur le mur opposé. C’est le contraste entre le papier peint à motifs et la brillance des zelliges qui apporte couleurs et fantaisie à cette cuisine devenue bien plus fonctionnelle pour une grande famille !.
Photos © Lisa Martens Carillo

Mt. Washington, CA - This modern, one of a kind kitchen remodel, brings us flat paneled cabinets, in both blue/gray and white with a a beautiful mosaic styled blue backsplash.
It is offset by a wonderful, burnt orange flooring (as seen in the reflection of the stove) and also provides stainless steel fixtures and appliances.
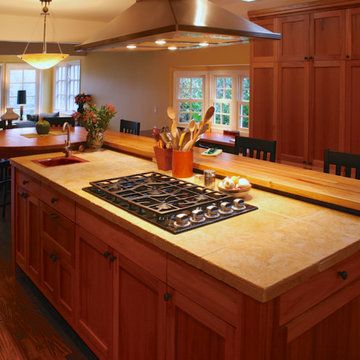
The main kitchen work space. Cabinet made from sustainably grown and harvested Lyptus wood.
Erich Karp
Red Kitchen Design Ideas
10
