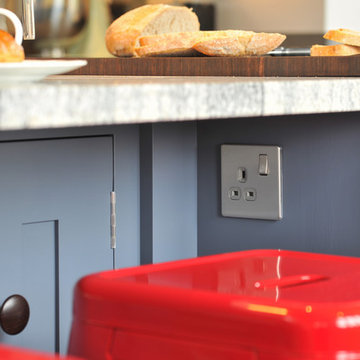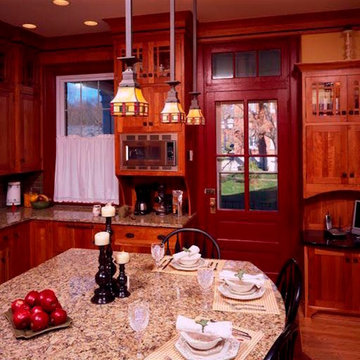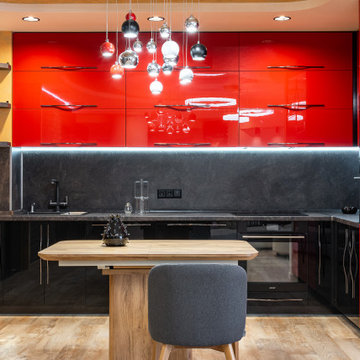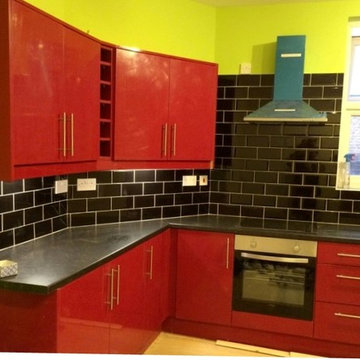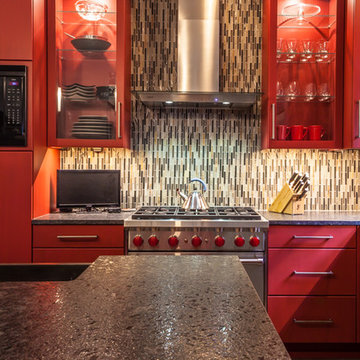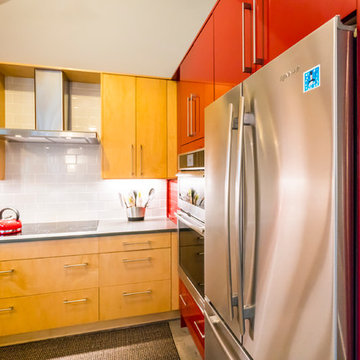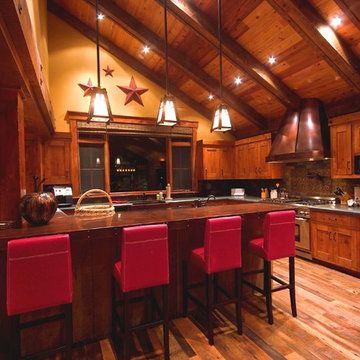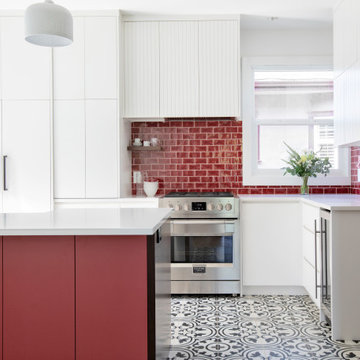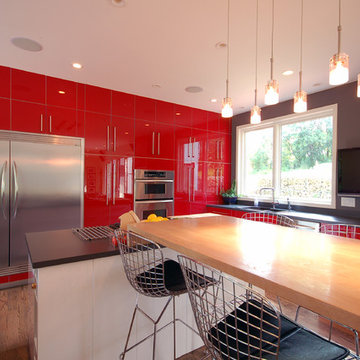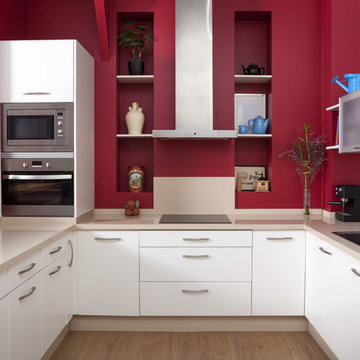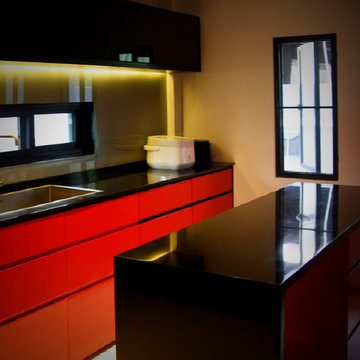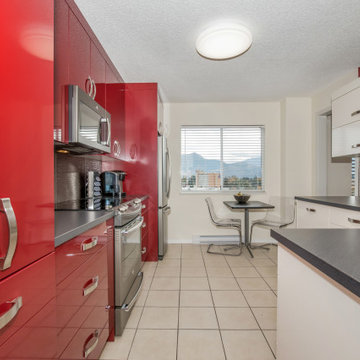Red Kitchen with a Drop-in Sink Design Ideas
Refine by:
Budget
Sort by:Popular Today
101 - 120 of 648 photos
Item 1 of 3
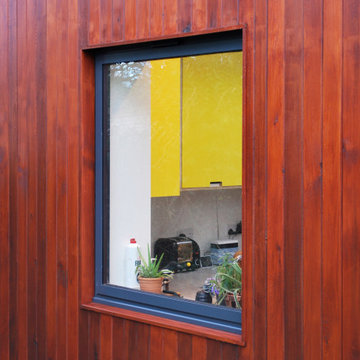
Cedar vertically cladded extesion with powder coated aluminium framed windows and doors.
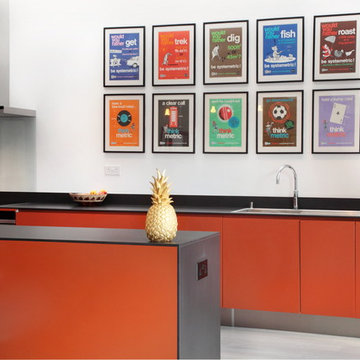
A spacious kitchen designed for a beautiful, new build. The bold, matte orange cabinets and dark grey worktop contrast against the white, clean walls. Making this kitchen stand out from the rest of the room. All storage solutions have been carefully planned and most of the storage is hidden behind doors adding to the spacious feeling of this stunning kitchen.
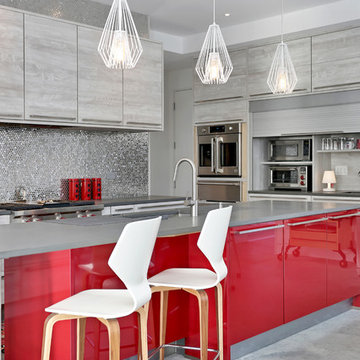
Modern kitchen with cherry red cabinet island, pacific grey quartzite top, mosaic tile back splash and hanging pendant lights. Designed by Vita Design Group.
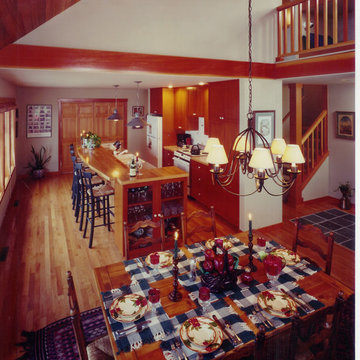
Dining and kitchen area of small beach cottage.
Photo: Perspective Image
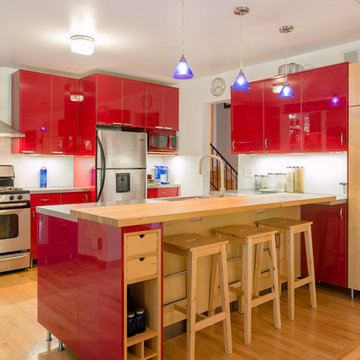
Modern addition with office, family room, and full kitchen renovation. Used IKEA for kitchen. Features a large modern corner window.
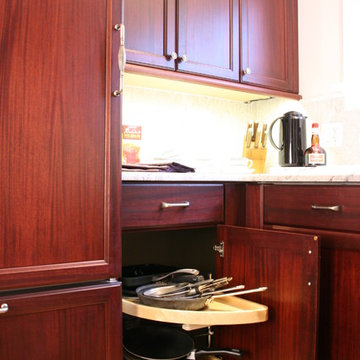
Typical of bungalows and city lots, the footprint of this home was narrow with living spaces in front, bedrooms in back and kitchen centrally located. However, unlike most bungalows, the hall running from front to back have been closed off to, presumably, accommodate a walk-in pantry. Couple that with the fact that this circa 1925 bungalow had seen a lot of living – read boisterous children and remodeling trends like z-brick, soffits, and fluorescent overhead lighting – the kitchen was due for a major overhaul.
Truly the hub of this house, the modest 11’ x 12’ kitchen was most in need of additional countertop space, convenient garbage/recycle bin, counter-depth refrigerator, storage aids, informal dining for two, and sound-proofing to enable this musically adept family to coexist despite varied schedules.
Gone are the wall soffits, boxy overhead lighting, six-foot baseboard heat unit, extra deep refrigerator, refurbished cabinets, laminate countertops, z-brick wall covering, and makeshift door swags. Enter rich mahogany cabinets, roll and pull-out storage units, endcap spice storage, gorgeous granite tops, marble backsplash, LED lighting, acoustic insulation and solid-wood doors.
Under the guise of such a handsome room, provisions such as a period style sink allow for more efficient use of corners with pull-out half-moon trays for storage. Redirecting the baseboard heat to a compact, toekick unit, means more cabinet and counter space – perfect for a baking and/or entertaining area removed from the basic work triangle. The eating area, also, doubles as a work station with drawers for office supplies and dedicated outlet for cable tv. Functional yet beautiful, this kitchen is at the ready as its owners look forward to their golden years.
Designed by: The Kitchen Studio of Glen Ellyn
Photography by: Dawn Jackman
For more information on kitchen and bath design ideas go to: www.kitchenstudio-ge.com
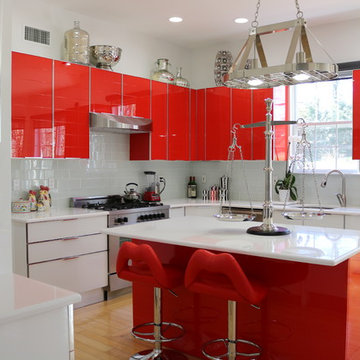
One of our modern Italian Kitchen projects finished in 2016 for a beautiful contemporary style home on Long Island, NY. The kitchen is from our A-Line Italian products, with a mix of red and white lacquer finish and integrated door handles. Kitchen style, colors and overall design was put together by our in-house designers based on client's vision, giving the home the modern, up-beat and energized feel our client wanted.
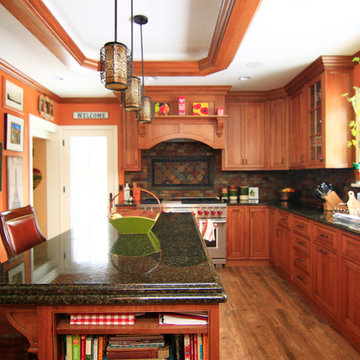
Mid-sized traditional L-shaped kitchen in Wayne, NJ with medium tone wood cabinets, multicolored backsplash, stainless steel appliances, a drop-in sink, an island and black countertops.
Red Kitchen with a Drop-in Sink Design Ideas
6
