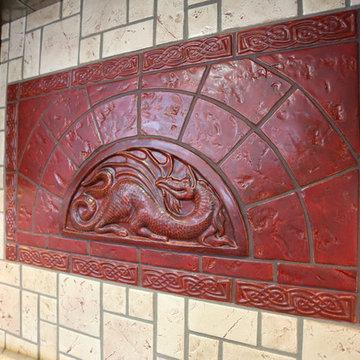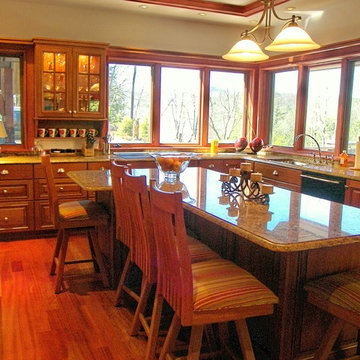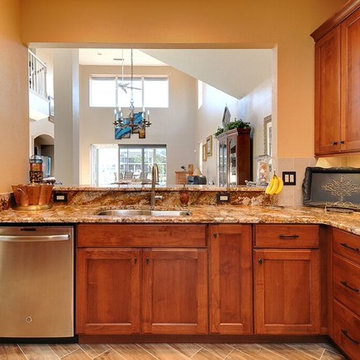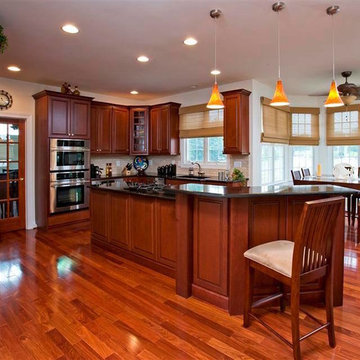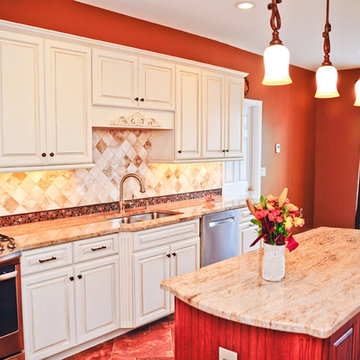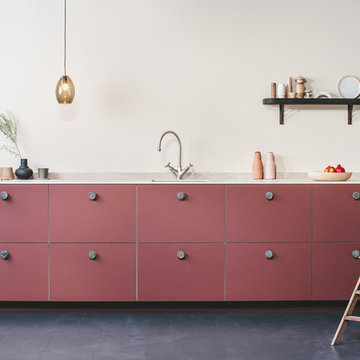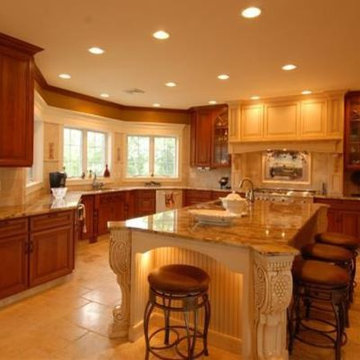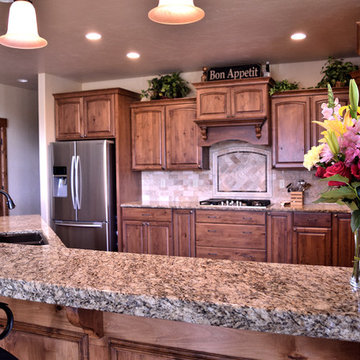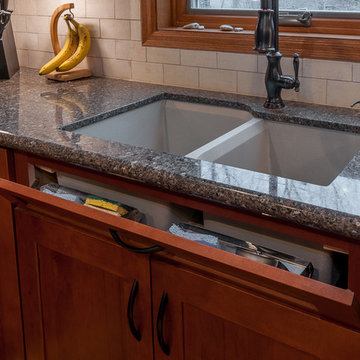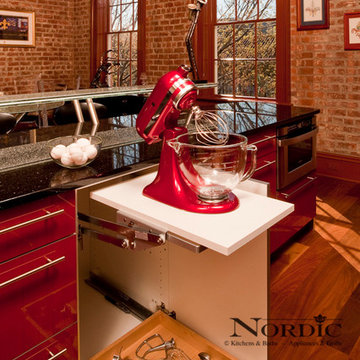Red Kitchen with Beige Splashback Design Ideas
Refine by:
Budget
Sort by:Popular Today
161 - 180 of 1,928 photos
Item 1 of 3
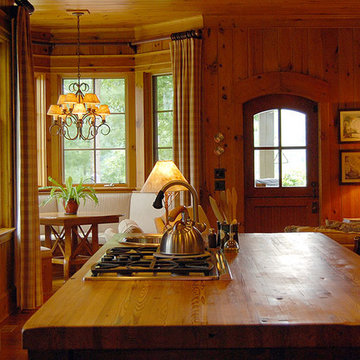
This kitchen features an island with counter seating. It sits next to the den and breakfast nook. Designed by Peter J. Pioli Interiors in Sapphire, NC.
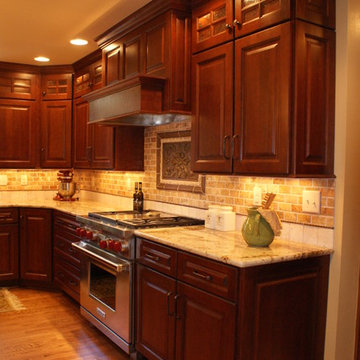
A travertine and bronze tile backsplash compliment the cabinetry and granite counters. A decorative range hood creates a cohesive look in this kitchen.
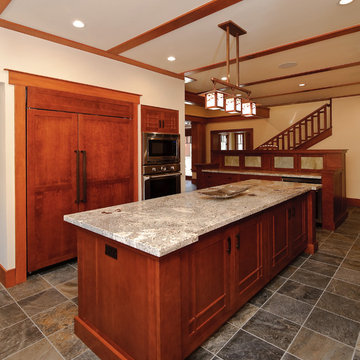
Lots of cherry millwork and cabinets lend warmth to the interiors. Handmade custom copper light fixtures were used in several places. Flooring was a combination of slate pavers and oak planking.
Photo: Julie Dunn
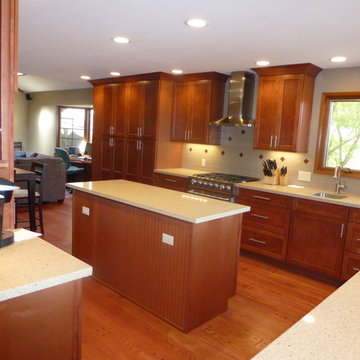
NEW COMPLETED KITCHEN!
Cherry cabinets, new Oak hardwood flooring, tile backsplash, quartz countertops, cherry wood crown molding, all new appliances, all new lighting and electrical, new plumbing for prep. sink, etc.
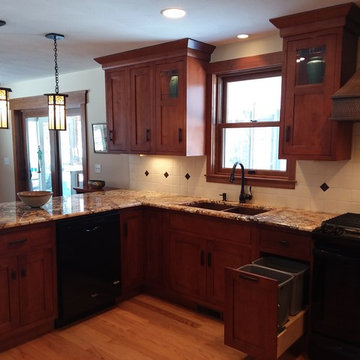
A trash pullout next to the sink and the dishwasher a quick pivot away makes a well-organized cleanup zone.
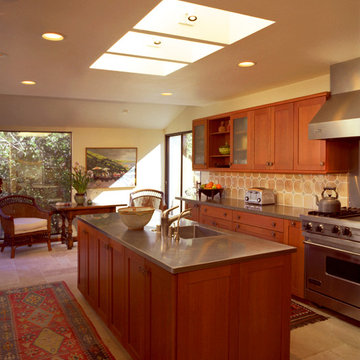
Moving a kitchen wall one foot into the dining room enabled us to add a working island to what had been a difficult galley kitchen.
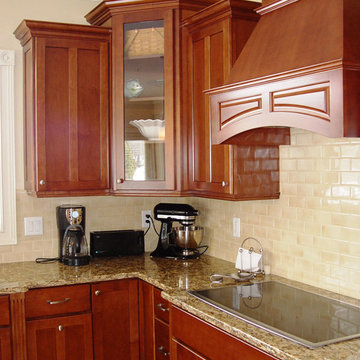
Kitchen in a new custom home in Wethersfield, CT designed by Jennifer Morgenthau Architect, LLC
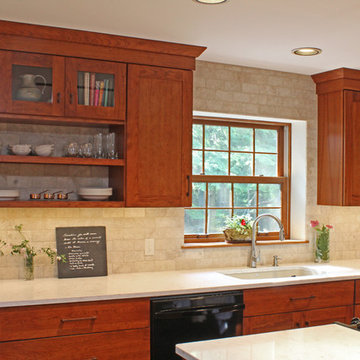
CHERRY SHAKER
Pioneer Cabinetry
Townsend Flat - Wide Style Shaker
Perimeter & Island : Cherry Stained Cayenne
Countertop : LG Quartz, Clarino
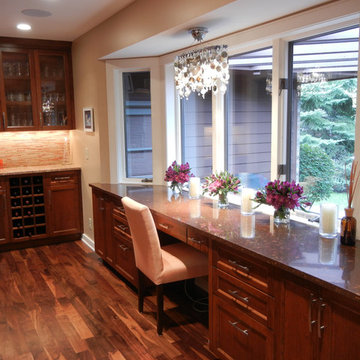
Minneapolis Interior Designer
Edina MN Kitchen Interior Design After. The remodel now includes bar in kitchen, desk area with large window and quartz counter top. The floors are a beautiful cherry as well as the framed cabinets with under counter lighting. custom backsplash that changes up at the bar. The center piece of this area is the shell and crystal chandelier.
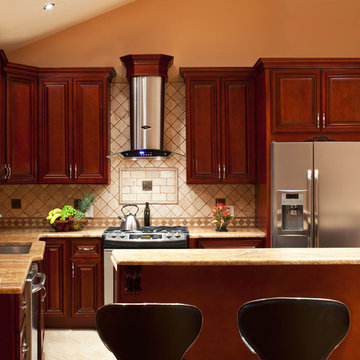
For a genuine and authentic experience, our Cherryville Series Collection introduces a wealthy color of cherry-stained maple blended with a rich glaze finish and its uniquely styled classic feel imbedded into every door. Our Cherryville kitchen cabinets comfortably match most colors and shades of kitchen walls, presenting a timeless fashion and inspiration that will last a lifetime.
The pleasantly, rich surface of our Cherryville collection stands out beautifully with any smooth, stainless kitchen appliances. White and black appliances create a more classic but gentle feel when paired against the scenery of Cherryville kitchen cabinets. The handsome Veneer Raised Panel doors and radiant glow of the matching drawers permit these cabinet series to have the appearance of custom made, hand-modeled cherry timber cabinets, excluding the high cost.
Specifications
- Full Overlay
- All Wood Construction
- Maple Cherry Stained With Rich Glaze
- Cam-Lock
- 5/8 in Wood Drawer Boxes With Undermount Glides
- Veneer Raised Panel Doors and Matching Drawer Fronts
- Plywood Sides, Tops, Bottoms and Shelves
- 5/8 in Plywood Nailer
- 1/2 in Top and Bottom Plywood
- Adjustable Concealed Hinges
- 1/2 in Top and Bottom Plywood
- 3/4 in Thick Plywood Shelves
- 3/4 in Wood 5-Piece Frame Veneer Raised Panel
- 3/4 in Thick Plywood Shelves
- 3/4 in Thick Solid Wood Frame
- 5/8 in Plywood Back Rail
- Polymer Corner Block
- 1/2 in Finished Plywood End Panels
- 5/8 in Wood Drawer Box With Undermount Glides
- Half-Depth 3/4 in Thick Plywood Base Cabinet Shelves
- 1/2 in Bottom Plywood Interior Finished
Click the link below to build and order your kitchen with our convenient online ordering system.
Red Kitchen with Beige Splashback Design Ideas
9
