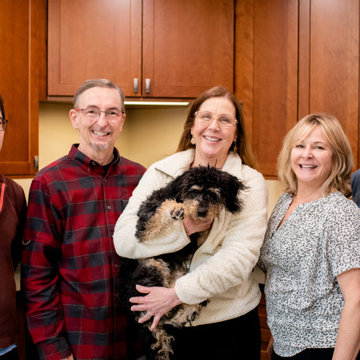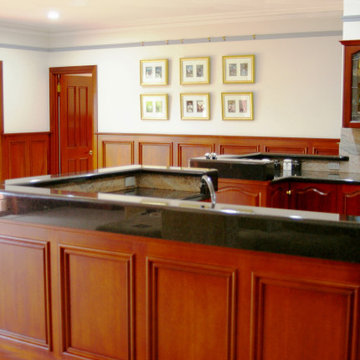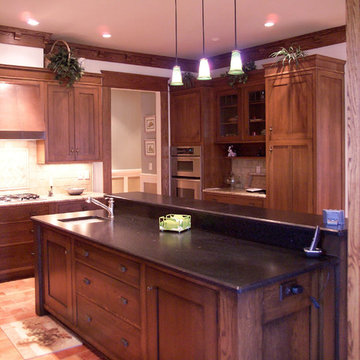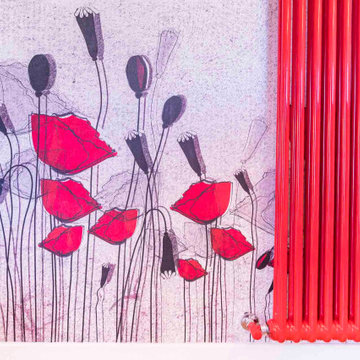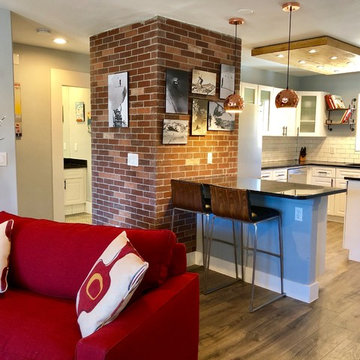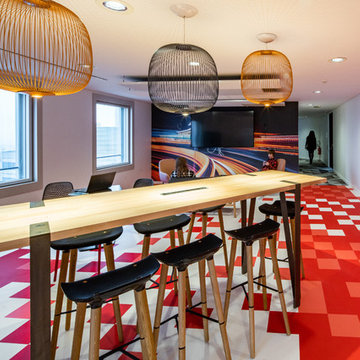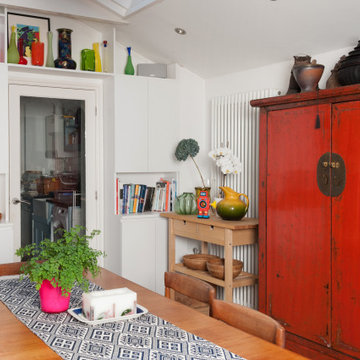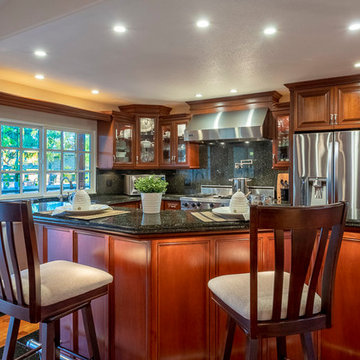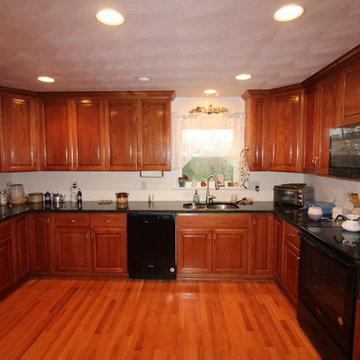Red Kitchen with Black Benchtop Design Ideas
Refine by:
Budget
Sort by:Popular Today
141 - 160 of 271 photos
Item 1 of 3
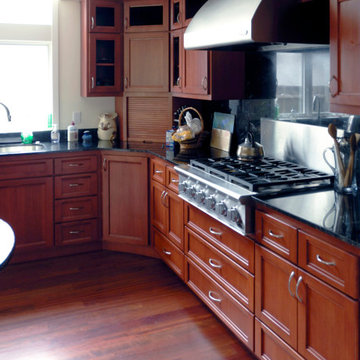
New dwelling for a Cern physicist and Stanford professor with a third-story telescope and dome at the center of the dwelling. Telescope was supported by a large deep concrete pier, two-stories tall, to create a stable platform for imaging galaxies far far away. The dome was supported on a custom steel frame we designed, which allowed for full rotation, and imaging of the entire night sky.
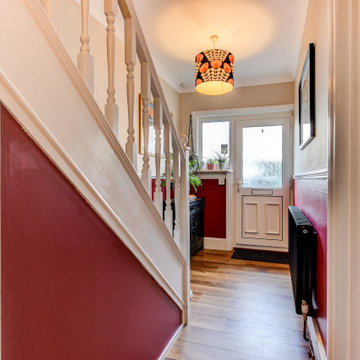
The Brief
Designer Aron was tasked with creating the most of a wrap-around space in this Brighton property. For the project an on-trend theme was required, with traditional elements to suit the required style of the kitchen area.
Every inch of space was to be used to fit all kitchen amenities, with plenty of storage and new flooring to be incorporated as part of the works.
Design Elements
To match the trendy style of this property, and the Classic theme required by this client, designer Aron has condured a traditional theme of sage green and oak. The sage green finish brings subtle colour to this project, with oak accents used in the window framing, wall unit cabinetry and built-in dresser storage.
The layout is cleverly designed to fit the space, whilst including all required elements.
Selected appliances were included in the specification of this project, with a reliable Neff Slide & Hide oven, built-in microwave and dishwasher. This client’s own Smeg refrigerator is a nice design element, with an integrated washing machine also fitted behind furniture.
Another stylistic element is the vanilla noir quartz work surfaces that have been used in this space. These are manufactured by supplier Caesarstone and add a further allure to this kitchen space.
Special Inclusions
To add to the theme of the kitchen a number of feature units have been included in the design.
Above the oven area an exposed wall unit provides space for cook books, with another special inclusion the furniture that frames the window. To enhance this feature Aron has incorporated downlights into the furniture for ambient light.
Throughout these inclusions, highlights of oak add a nice warmth to the kitchen space.
Beneath the stairs in this property an enhancement to storage was also incorporated in the form of wine bottle storage and cabinetry. Classic oak flooring has been used throughout the kitchen, outdoor conservatory and hallway.
Project Highlight
The highlight of this project is the well-designed dresser cabinet that has been custom made to fit this space.
Designer Aron has included glass fronted cabinetry, drawer and cupboard storage in this area which adds important storage to this kitchen space. For ambience downlights are fitted into the cabinetry.
The End Result
The outcome of this project is a great on-trend kitchen that makes the most of every inch of space, yet remaining spacious at the same time. In this project Aron has included fantastic flooring and lighting improvements, whilst also undertaking a bathroom renovation at the property.
If you have a similar home project, consult our expert designers to see how we can design your dream space.
Arrange an appointment by visiting a showroom or booking an appointment online.
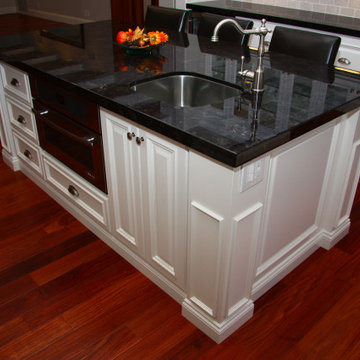
This kitchen screams custom! Painted white cabinetry. Granite counter tops. Travertine tile backsplashes. Glass cabinets with lighting.
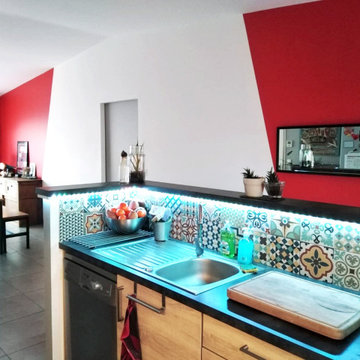
Le contraste du rouge et blanc met en valeur dans cette cuisine ouverte sur la partie salon l'ensemble du mobilier. L'application de la peinture en diagonale redéfinie la structure du volume.
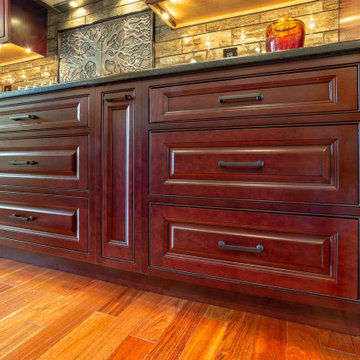
This beautiful Craftsman style kitchen feature Brighton Inset Cherry raise panel door style. With bookend pantries it just makes for a spacious cooking area. Also a larger island it is perfect workspace for a second cook, as well as a eating area for the the family. Soapstone tops in the cooking area and granite on the island with stone back splash just makes this a show kitchen for any home.
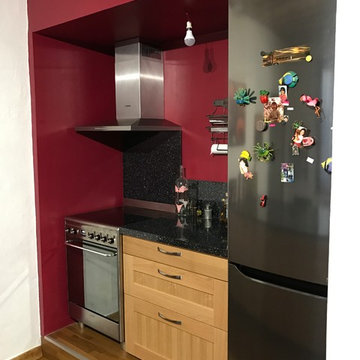
Cuisine contemporaine en chêne massif et plan de travail noir brillant pailleté. Avec peu de surface murale aménageable, il fallait un ilot central avec du rangement et une partie "table" pouvant recevoir 5 à 6 personnes.
La partie cuisson a été intégré dans la niche avec le réfrigérateur. La partie lavage et rangement vaisselle dans le coin opposé.
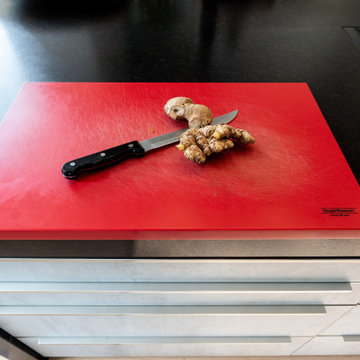
Zweizeilige Küche mit gespachtelet Betonfronten und aufgesetzten Griffleisten
Schneidebrett aus Mineralwerkstoff aus eigener Produktion
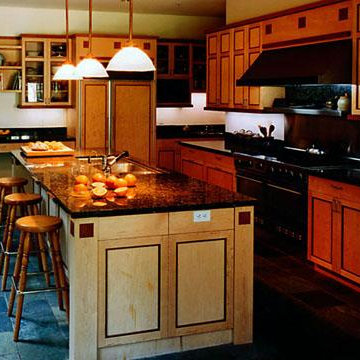
Kitchen showing island and L-shaped layout. Cabinets are maple with cherry access strips. Contrasting squares at island corners and above hood and fridge are known as "MacIntosh Dots" a style originated by Charles Renee MacIntosh, an arts and crafts architect in Scotland.
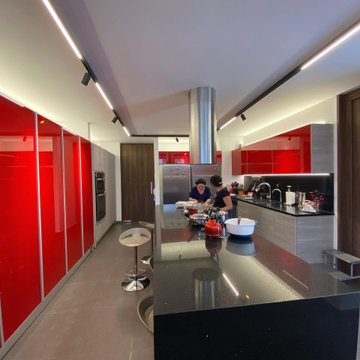
Con un techo en cemento era imposible incrustar los perfiles por lo que se usaron perfiles de DeltaLight con led lines y spots y se apoyo la iluminacion con lucrs sobre y bajo los muebles
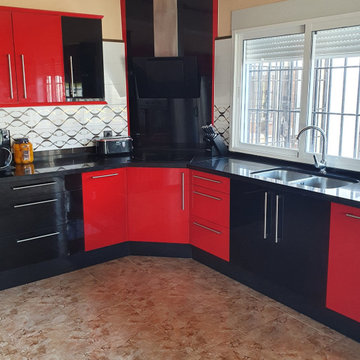
Black Granite Worktops in a polished finish with 40mm thick mitred edges in a 70's style kitchen
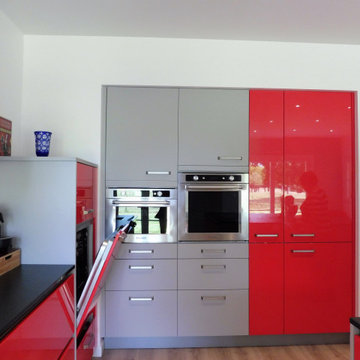
Ce projet de rénovation complète, consistait à concevoir et installer une cuisine et meubler le coin repas, la salle à manger et le salon.
Installation d'une cuisine, ameublement et décoration intérieure en utilisant des matériaux en bois dans le salon (meuble TV) avec rappel pour la salle à manger et le coin repas. Choix d'un plan de travail pour la cuisine et d'une table de salle à manger en céramique noire.
Red Kitchen with Black Benchtop Design Ideas
8
