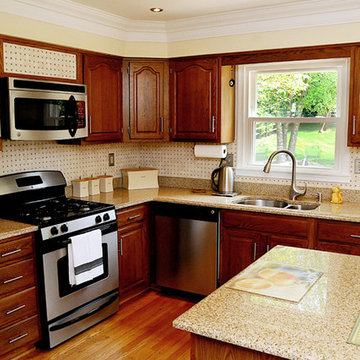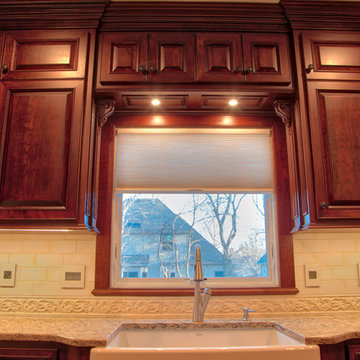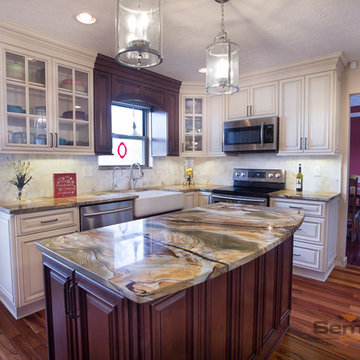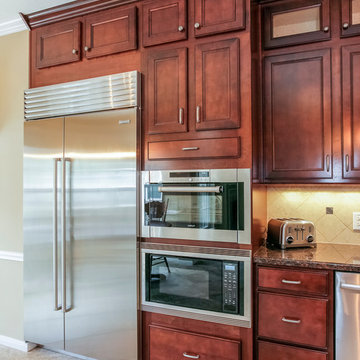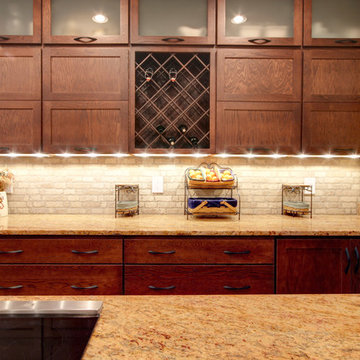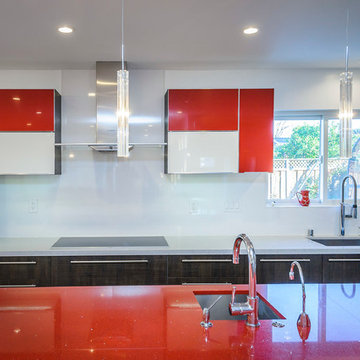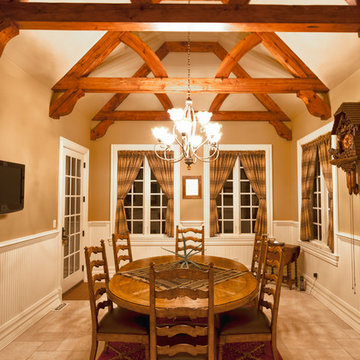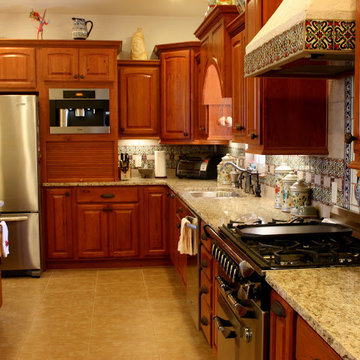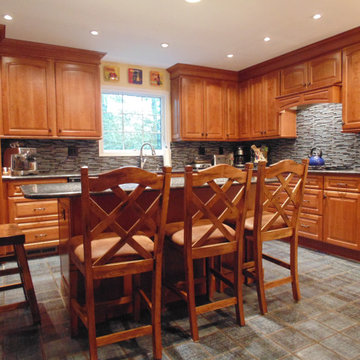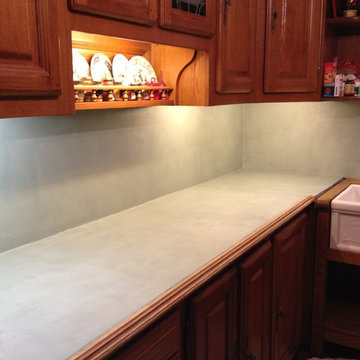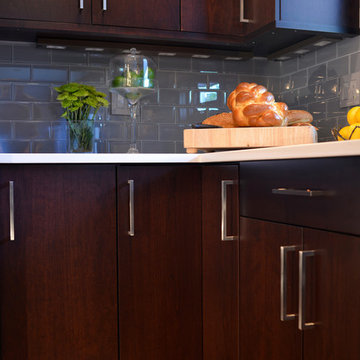Red Kitchen with Brown Cabinets Design Ideas
Refine by:
Budget
Sort by:Popular Today
81 - 100 of 163 photos
Item 1 of 3
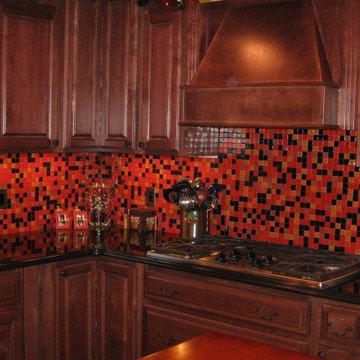
The use of color as a dramatic accent never gets old. Vibrant and exciting this beautiful kitchen is exactly what the customer wanted and will enjoy for ever.
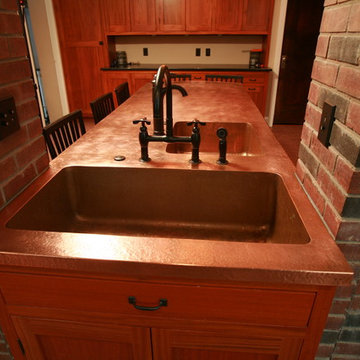
This spacious, yet extremely friendly and inviting home lacked a kitchen with personality and functionality for this growing family and their desire to entertain others. The goal for this renovation was to provide for new and larger appliances, maintain views to the rear yard, and provide family seating space within the kitchen.
The home’s existing exterior architecture provides references reminiscent Italian villas with terra cotta clay tile roofing, half-round steel windows and ornate stonework. The interior evokes similar images through the use of warm earth tone wall colors, hardwood floors, wrought-iron railings and plastered walls.
The home’s existing pallet of aged materials and their warm earth tones was reinforced with the selection of new finish materials such as: red brick, limestone veneer, linoleum flooring, African-mahogany cabinets, quartz perimeter countertops, copper sinks, exhaust hood and island counter, and oil-rubbed bronze hardware and fixtures. Because matching the exterior brick veneer was no longer a possibility, the combination of limestone veneer and copper sheet metal was selected for the new exterior; both being chosen for their warmth and timeless character. In addition, new hand-crafted wrought-iron doors and windows with energy-efficient insulated glass and ornate scrollwork were chosen in lieu of wood or clad-wood windows to replicate the home’s original steel and leaded-glass windows.
With time (and some patina), this inviting kitchen addition will blur the lines between “old” and “new.”
Project description written by Lee Constantine, Constantine Design Group.
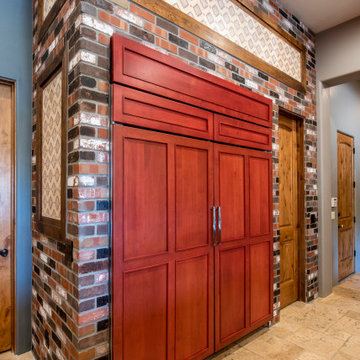
Double island concept keeps the cook from being crowded by guests and allows plenty of room to spread out guests and food. The suspended soffit helps make high ceilings more interesting by breaking up the empty space above the direct sight line of upper cabinets. Red matching panels for the small island and refrigerator.
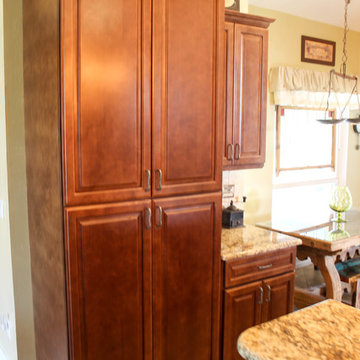
Gorgeous traditional kitchen with some rustic flare completely installed by the homeowner who did an incredible job! Kitchen features Designer's Choice Cabinetry in a Saddle Maple stain and Sheridan door style. Customer also installed a custom copper pan rack above the island that really makes this kitchen a knockout. Great job Mr. Rizzo!
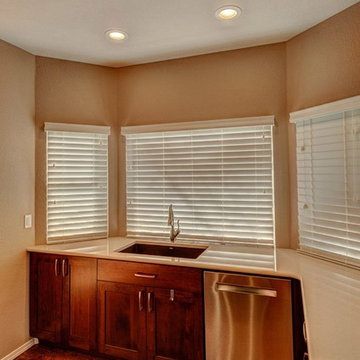
BBC Select Cherry Shaker 3" Slab 5/8" dovetail full ext soft close Finish ‘Tundra’
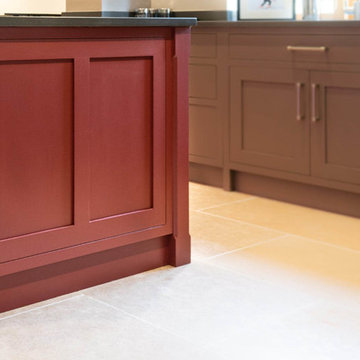
Spacious handmade kitchen with 15 drawers and 25 doors, plenty of storage, a bespoke pantry cupboard. The island is finished in Rectory Red and the main cabinetry is finished in London Clay.
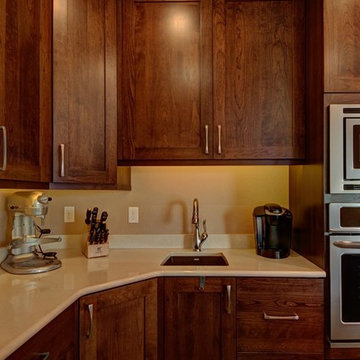
BBC Select Cherry Shaker 3" Slab 5/8" dovetail full ext soft close Finish ‘Tundra’
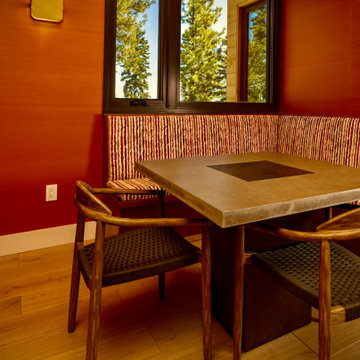
Silk wallpaper by Phillip Jeffries, Custom upholstered banquette seating with Kravet, concrete and walnut table with walnut and nylon weave chairs by Brownstone Furniture.
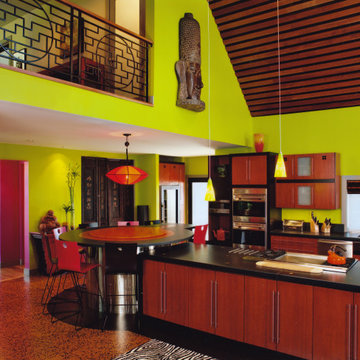
Vibrant remodeled kitchen using sustainable materials such as cork flooring, bamboo cabinetry, and concrete benchtop.
Red Kitchen with Brown Cabinets Design Ideas
5
