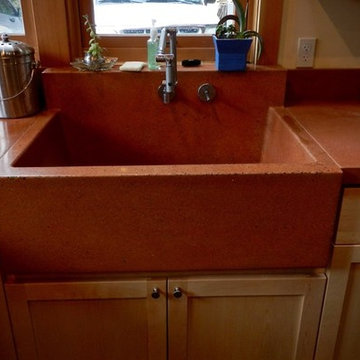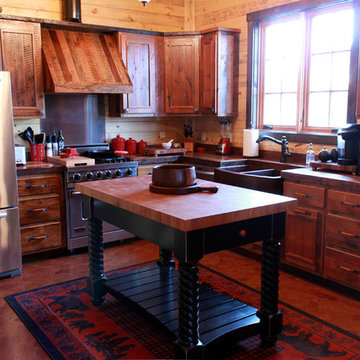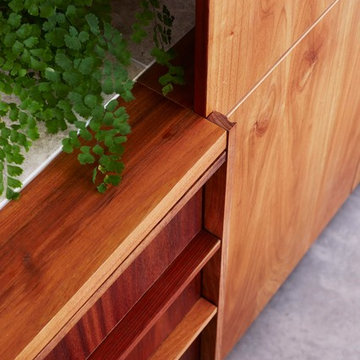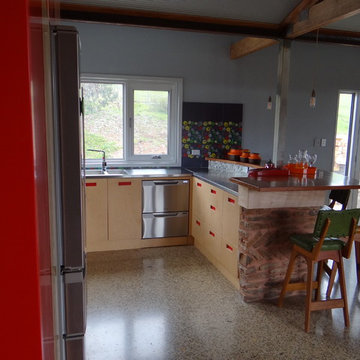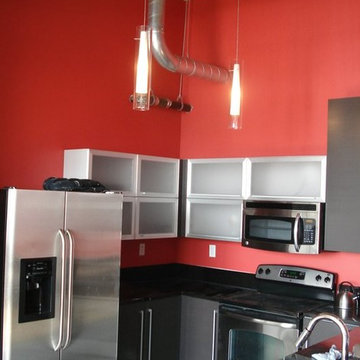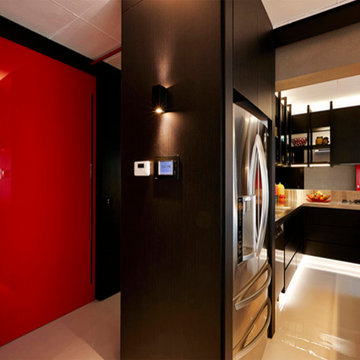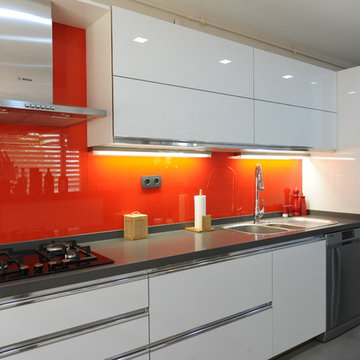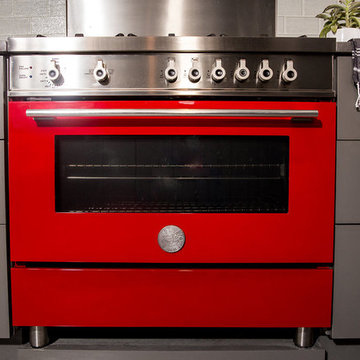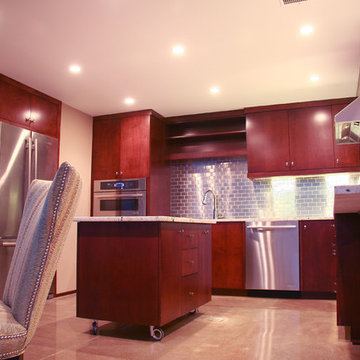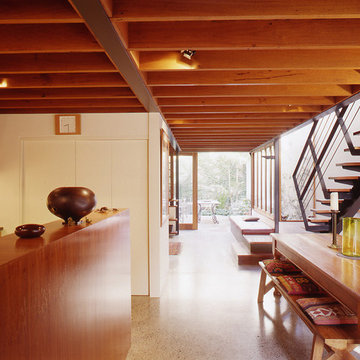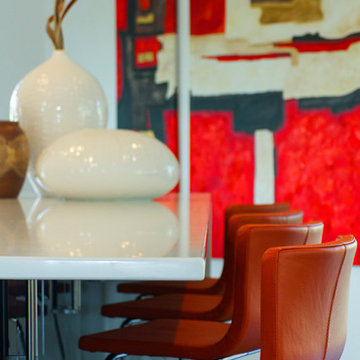Red Kitchen with Concrete Floors Design Ideas
Refine by:
Budget
Sort by:Popular Today
81 - 100 of 125 photos
Item 1 of 3
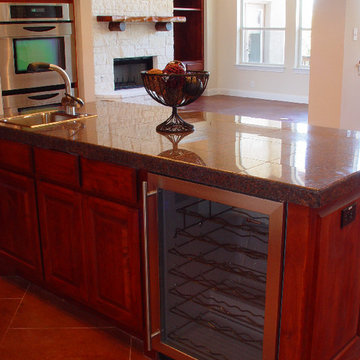
Beautiful open kitchen with large island, vegetable sink, wine fridge double oven, granite tile, stained concrete overlooking family room with 2 story fireplace and austin white limestone.
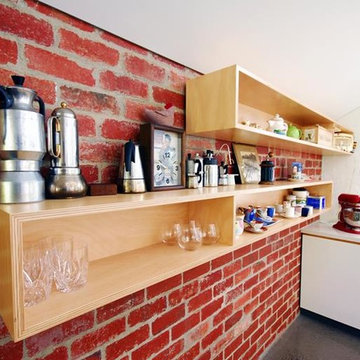
LOW VOC kitchen cabinetry. E0 and super E0 substrates are the standard to ask for.
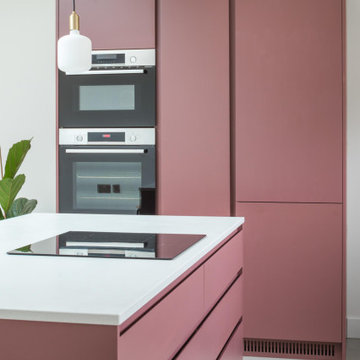
A contemporary, handleless kitchen in a 1960's home extension.
Plenty of clean lines, minimalist aesthetic and a bold vibrant colour.
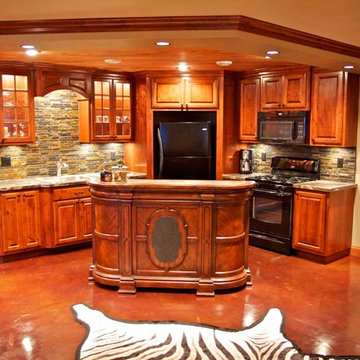
Knotty alder cabinetry with a custom stain. Corner fridge cabinet to house a full size fridge. Stacked slate tile backsplash and a bump out sink base cabinet.
Photo by: Christian Begeman
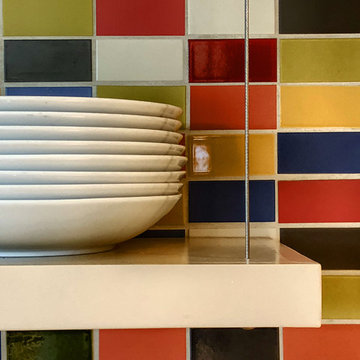
We used tension wire supports for our open shelving, creates a sleek look and serves the practical aspect of placing significant weight on an open shelve.
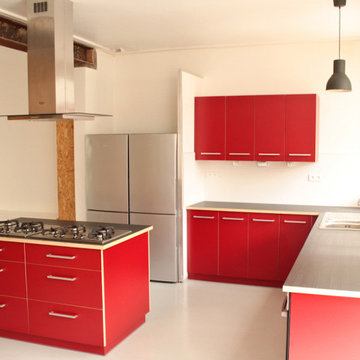
Réalisation d’une cuisine aménagée, entièrement sur mesure, à la demande d’investisseurs particuliers du Choletais dans le Maine et Loire.
Un projet mené de la conception à la pose.
Une fois les différentes fonctionnalités et les contraintes d’aménagement et de circulation validées par les clients, l’agence a pu faire différentes propositions. Le choix s’est porté sur une structure de caisson en contreplaqué de peuplier, déjà employé pour la réalisation du buffet Skab. Toutes les portes et les tiroirs s’habillent d’un placage stratifié rouge vif et tonique, couleur des huisseries de l’habitation.
La cuisine propose une vue sur la verrière et le jardin, à l’arrière de l’habitation. Les grandes zones de plan de travail, l’emplacement pour deux réfrigérateurs/congélateurs, les deux plaques de cuisson en îlot central et une grande table conviviale dans la continuité de cet îlot ont séduit les clients. Ce grand espace ainsi aménagé est pratique et convivial pour les huit colocataires du logement situé en centre-ville de Cholet !
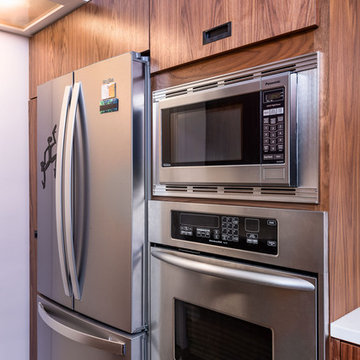
Re-purposed cabinetry, this Mid-Modern kitchen remodel features new cabinet walnut flat panel fronts, panels, and trim, quartz countertop, built in appliances, under mount sink, and custom built open shelving.
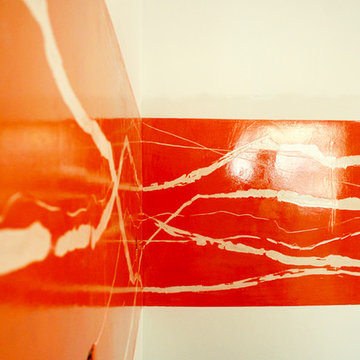
Fascia frontale in cucina decorata e lavorata con malta in resina.Particolare. Decorazione leggermente materica(con leggero spessore), patinata con terre naturale e velatura di madreperla. rivestimento in resina trasparente.
Red Kitchen with Concrete Floors Design Ideas
5
