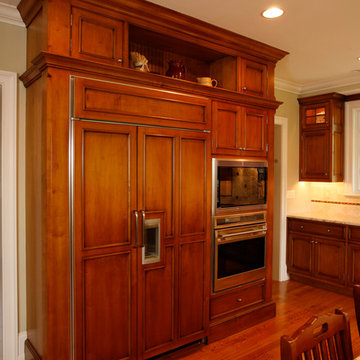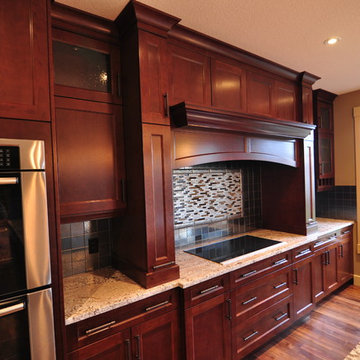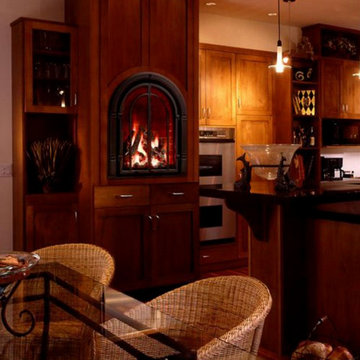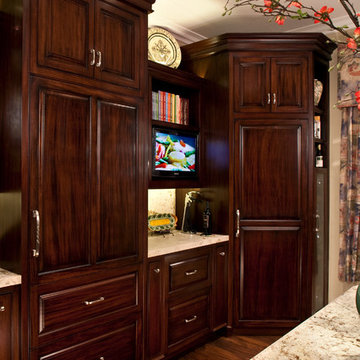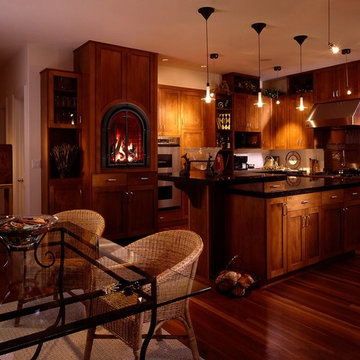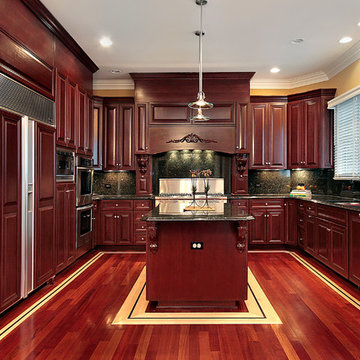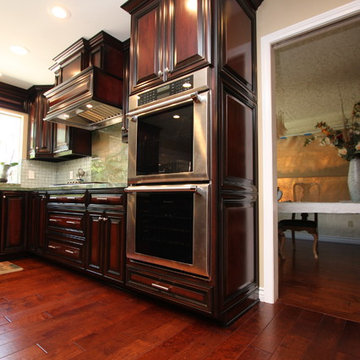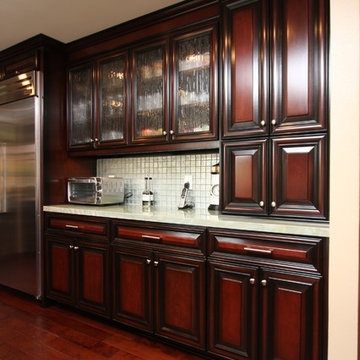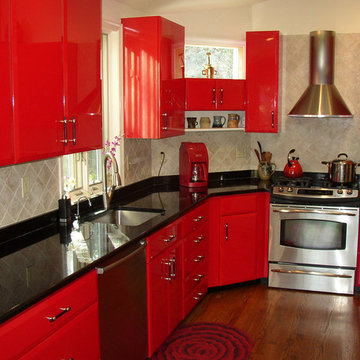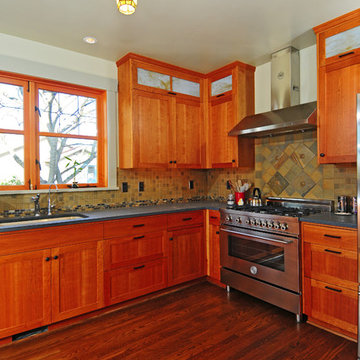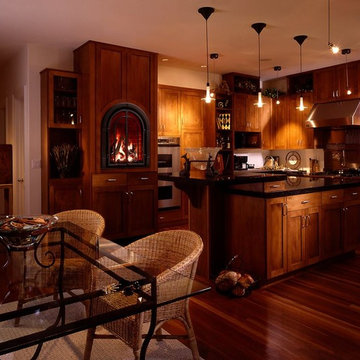Red Kitchen with Dark Hardwood Floors Design Ideas
Refine by:
Budget
Sort by:Popular Today
141 - 160 of 713 photos
Item 1 of 3
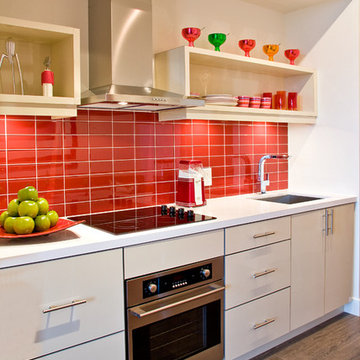
Chelsea White and Black Cabinetry,
Liv Lofts-Toronto, designed with Mike Niven Interior Design
AyA Kitchens and Baths

This apartment, in the heart of Princeton, is exactly what every Princeton University fan dreams of having! The Princeton orange is bright and cheery.
Photo credits; Bryhn Design/Build
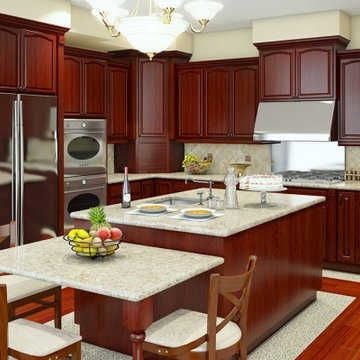
Big Wood Cabinets, LLC
Big Wood Cabinets serves the greater Boise area providing incredible Kitchen and Bath remodeling and renovations.
Cabinets & Cabinetry
Location: 1530 E. Commercial Dr. Suite 109
Meridian, ID 83642
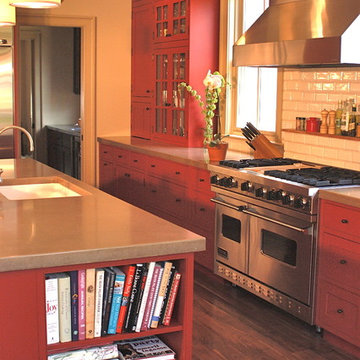
Even interior designers need help when it comes to designing kitchen cabnetry. Lauren of Lauren Maggio Interiors solicited the help of RED PEPPER for layout and cabinetry design while she selected all of the finishes.
New Orleans classicism and modern color combine to create a warm family space. The kitchen, banquette and dinner table and family room are all one space so cabinets were made to look like furniture. The space must function for a young family of six, which it does, and must hide countertop appliances (behind the doors on the left) and be compatable with entertaining in the large open room. A butler's pantry and scheduling desk connect the kitchen to the dining room.
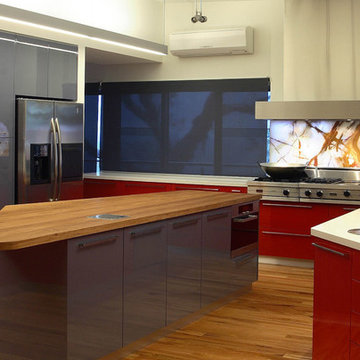
This expansive well appointed kitchen was created as the centrepiece of the home with bold bright colors and made for entertaining. Designed using innovative ideas for indoor/outdoor dining this large kitchen can incorporate 10-15 people within creating individual culinary masterpieces at any one time. Bench depths vary to suit appliances and the angles follow the lines of the building fabric .The Solid Timber Blackbutt Island a feature with its tight corners specially sealed with natural oil, recreating the traditions of a European kitchen in this colourful space.
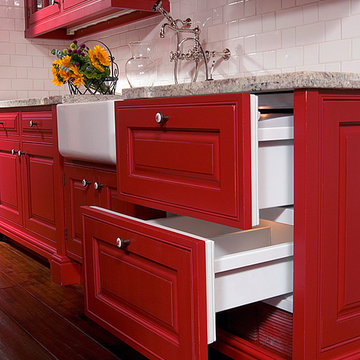
This very red Dutch Made kitchen cabinetry defies the notion that "enough is enough". Every angle in this kitchen and butler's pantry exudes the sumptuous red that defines it. The attention to detail from design to finish makes this a kitchen to remember.
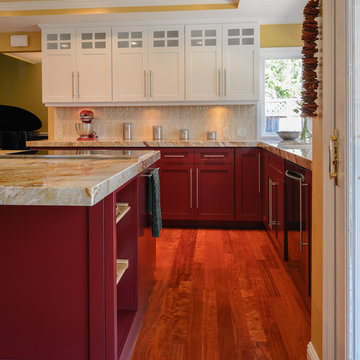
Custome Cabinets by: Ralph King
Photographed by: Paul Keitz
This home in Redwood Shores is a traditional home that was last remodeled about 20 years ago. S.E.A. was part of that remodel so this was the homeowner's second project with S.E.A. Construction Inc.
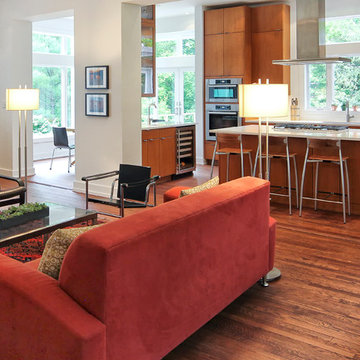
Open floor plan from living into kitchen with separate dining area. Clerestory windows bring in the light. Wood floors create warmth to this Contemporary home. Photography by Pete Weigley
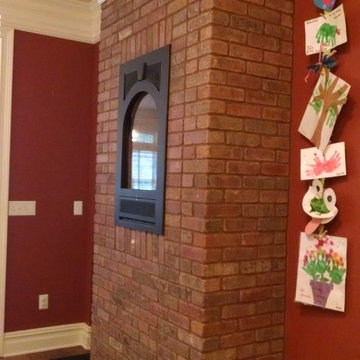
Take the chill out of the air or add a hint of pumpkin spice to the aromatherapy tray in this gas fireplace.
Photo Credit: N. Leonard
Red Kitchen with Dark Hardwood Floors Design Ideas
8
