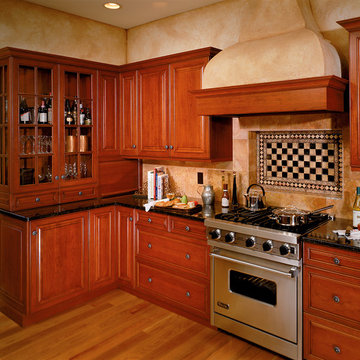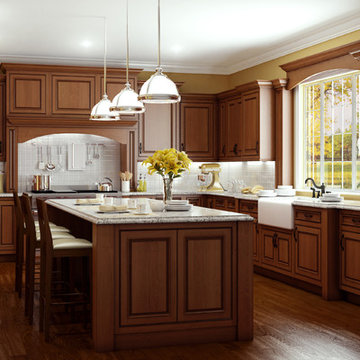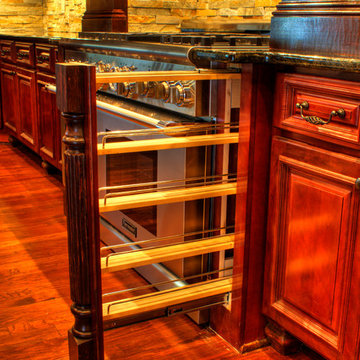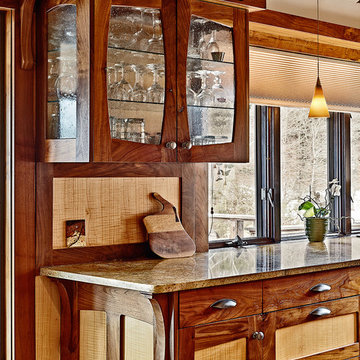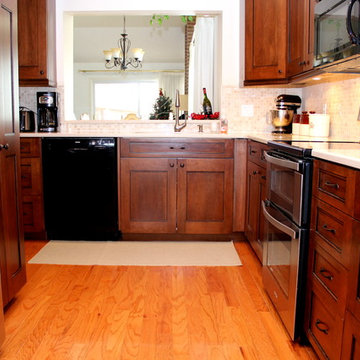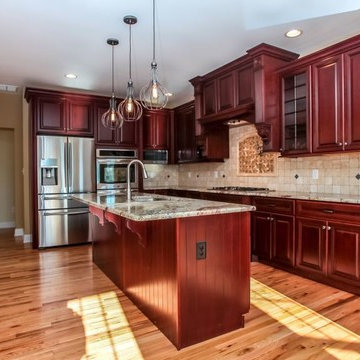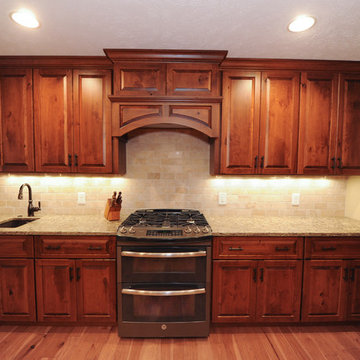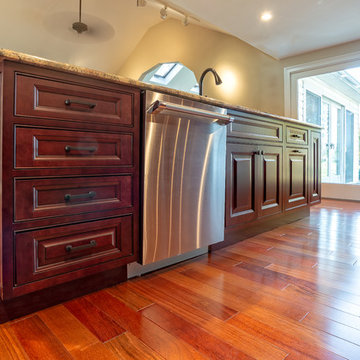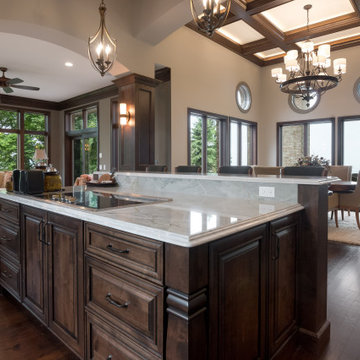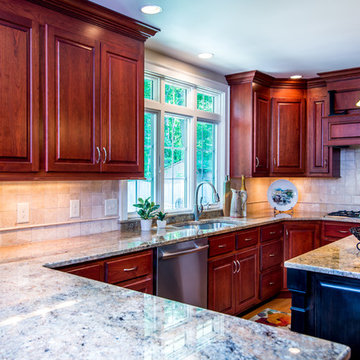Red Kitchen with Dark Wood Cabinets Design Ideas
Refine by:
Budget
Sort by:Popular Today
161 - 180 of 1,612 photos
Item 1 of 3
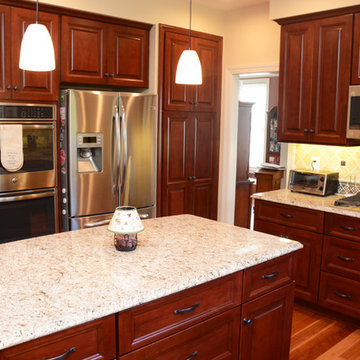
This beautiful kitchen has Brighton Cabinetry with maple Monroe raised doors with a Wilshire stain and Giallo Ornamental granite countertops. For the hutch, the cabinets are Brighton Cabinetry with the same doors and a Bisque paint. Those cabinets are paired with a Cambria Halstead quartz top.
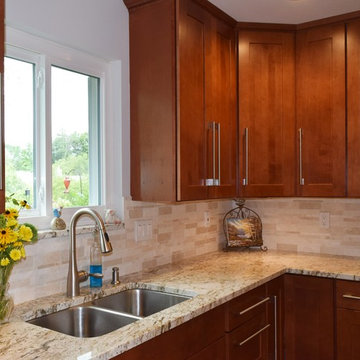
Pendant lights-Ferguson N605431 "Sagamore" mini H 48.8 " W9"; Cleo 26" Modern swivel Barstools, gray and stainless steel; Cabinets- Waypoint Maple Cognac 650S and 650F; Websters Flooring 3/4" X 2 1/4" White Oak Hardwood Floors; KBR African Rainbow Granite, Eased Edge; Double Equal Sink 3118; Customer bought their back splash through Floor&Decor- Ice Beige Linear Stick Marble
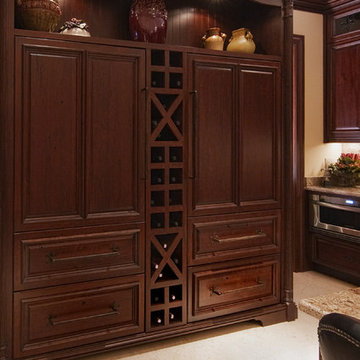
A shot of the great amount of storage this kitchen provides. This custom piece also provides open storage for wine bottles and an upper display shelf for any personal touches!
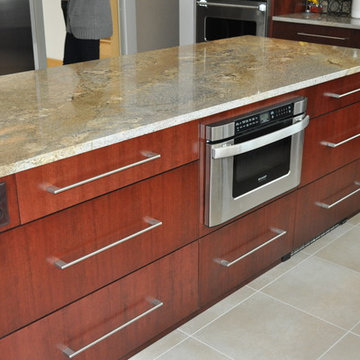
Design by Andrew Colannino, CKD and Joanne de la Torre of Modern Millwork Kitchen & Bath Studio
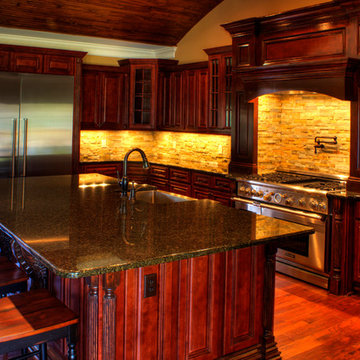
Mantle style hood over commercial range with stone backsplash and built-in fridge.
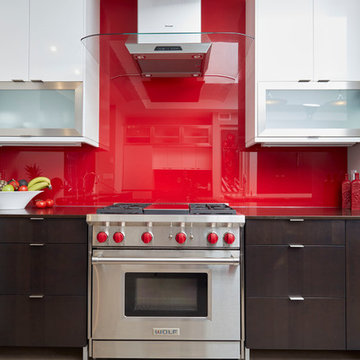
Close up shot of range area. Painted glass backsplash was custom matched to the signature coloured knobs on the Wolf Range.
Cabinetry designed and installed by Casey's Creative Kitchens. Quartz countertops fabricated and installed by Casey's Granite and Quartz division.
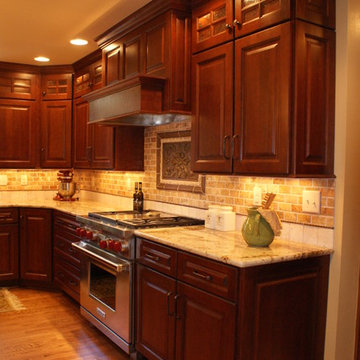
A travertine and bronze tile backsplash compliment the cabinetry and granite counters. A decorative range hood creates a cohesive look in this kitchen.
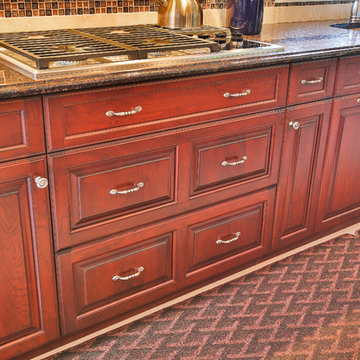
The cooktop will have 2 to 3 deep drawers for pots and pans below the cooktop depending upon the height of the appliance drop in.
Photo by Nettie Einhorn
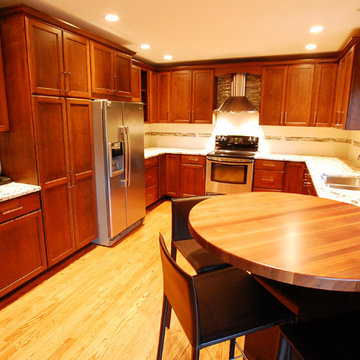
Maple cabinets contrast with the light granite countertops and white subway tile. A unique raised round wood countertop adds an eat-in feature.
Photo credit: Karly Rauner
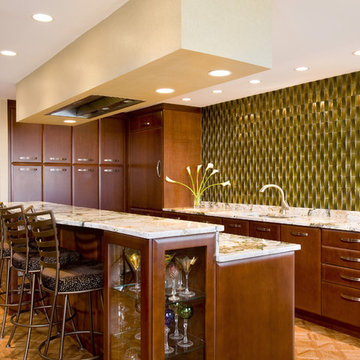
View of the cherry kitchen. The tiles above the sink are irredescent glass in a pyramid shape. I put the tiles on the vertical rather than the typical horizontal. This creates a waterfall effect. The tall cabinets house pantry items and cleverly conceal the coffee maker and toaster on slide out shelves. The Subzero refrigerator is hidden behind a panel to the left of the sink.
Red Kitchen with Dark Wood Cabinets Design Ideas
9
