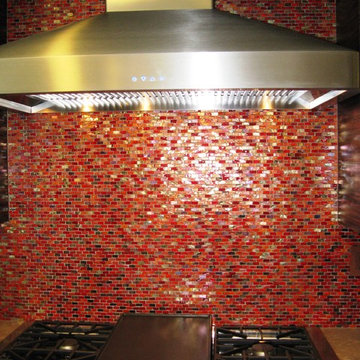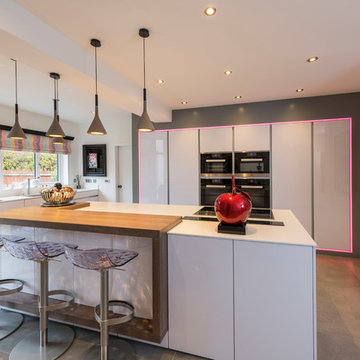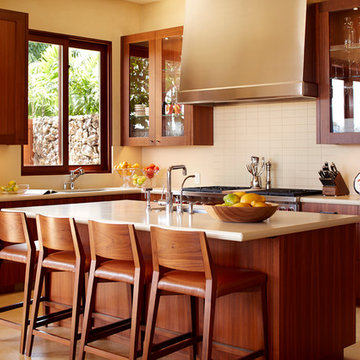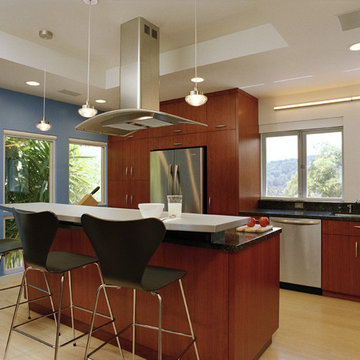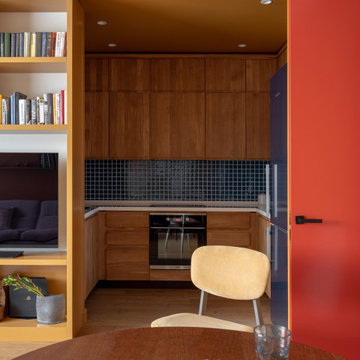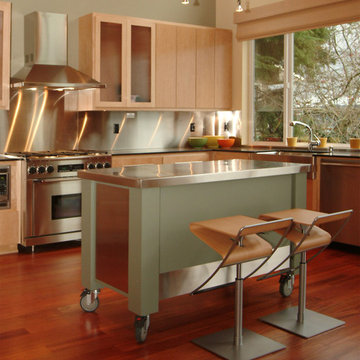Red Kitchen with Flat-panel Cabinets Design Ideas
Refine by:
Budget
Sort by:Popular Today
101 - 120 of 2,173 photos
Item 1 of 3

Tournant le dos à la terrasse malgré la porte-fenêtre qui y menait, l’agencement de la cuisine de ce bel appartement marseillais ne convenait plus aux propriétaires.
La porte-fenêtre a été déplacée de façon à se retrouver au centre de la façade. Une fenêtre simple l’a remplacée, ce qui a permis d’installer l’évier devant et de profiter ainsi de la vue sur la terrasse..
Dissimulés derrière un habillage en plaqué chêne, le frigo et les rangements ont été rassemblés sur le mur opposé. C’est le contraste entre le papier peint à motifs et la brillance des zelliges qui apporte couleurs et fantaisie à cette cuisine devenue bien plus fonctionnelle pour une grande famille !.
Photos © Lisa Martens Carillo
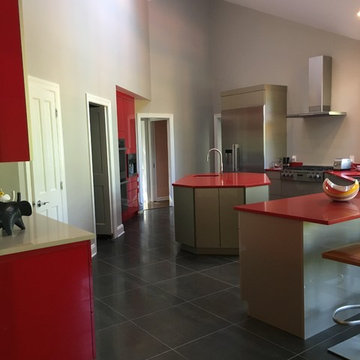
View of Extended Modern European Kitchen
Photo by: Monk's Kitchen & Bath Design Studio
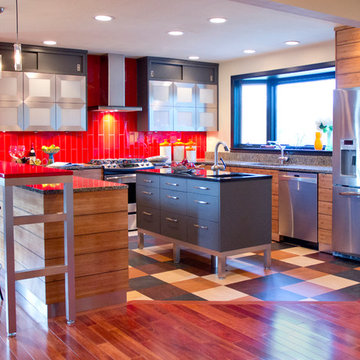
We designed this kitchen specifically for our clients. We had worked with them in the past. Quite frankly doing a facelift of their existing kitchen where we had them install the fantastic random Forbo Marmoleum floor that is in this photo. When it came time to totally redo the kitchen we weren't ready to get rid of the floor so it stayed and everything else is new around it. The perimeter cabinets are bamboo and the island is painted as well as the upper cabinets except for the aluminum and glass doors. The existing window was painted black to blend better with new contemporary design and the wall between the living room and kitchen was partially removed to open the space.
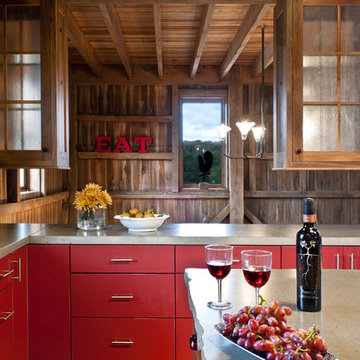
This project salvages a historic German-style bank barn that fell into serious decay and readapts it into a private family entertainment space. The barn had to be straightened, stabilized, and moved to a new location off the road as required by local zoning. Design plans maintain the integrity of the bank barn and reuses lumber. The traditional details juxtapose modern amenities including two bedrooms, two loft-style dayrooms, a large kitchen for entertaining, dining room, and family room with stone fireplace. Finishes are exposed throughout. A highlight is a two-level porch: one covered, one screened. The backside of the barn provides privacy and the perfect place to relax and enjoy full, unobstructed views of the property.
Photos by Cesar Lujan
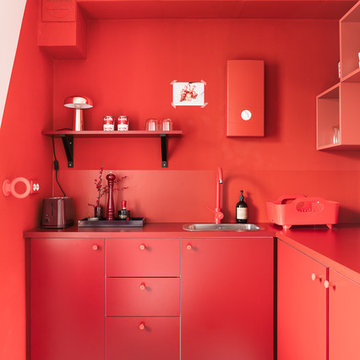
um das monochrome Konzept konsequent durchzuhalten wurden sogar der Durchlauferhitzer sowie die alten Steckdosen im selben Ton lackiert.
(fotografiert von Hejm Berlin)
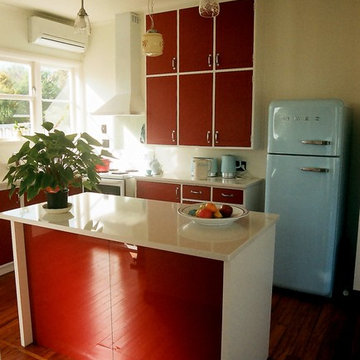
A Small project making a kitchen , laundry and living space in a small flat. Kitchen shows the old cabinetry with a new Smeg fridge and new kitchen island using new and old materials.
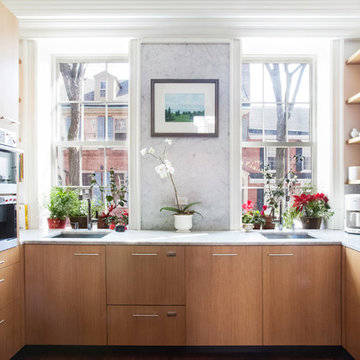
Aileen Bannon.
This kitchen done in rift white oak, has sequence matched veneer flat panels. Mahogany floors and carrera marble counter tops complete this design
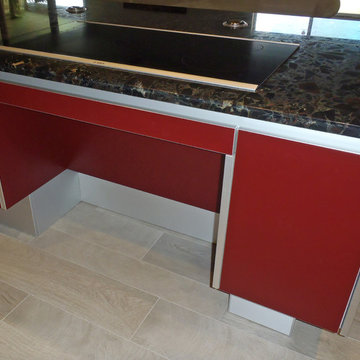
European style Poggenpohl kitchen offers a roomy island with induction cooktop and beverage refrigerator, wet wall with single dish drawer, Grohe fixtures and lift-up cabinet doors, and full-height wall including refrigeration, ovens and plenty of pantry space. All drawers and lift-up doors open at a gentle touch due to the Servo-drive installation. The lift-up doors may be lowered manually or with the touch of a recessed button. The roomy kitchen includes many Universal Design features like wide paths, dimmable lighting, roll-up cooktop and sink area, dish drawer, automatic drawer openers, pull-down shelves, pull-out pantries, and taller toe kick areas.
Photo Credit: Michelle Turner, UDCP

Jonathan Zuck a DC film maker knew he wanted to add a kitchen addition to his classic DC home. He just did not know how to do it. Oddly the film maker needed help to see it. Ellyn Gutridge at Signature Kitchens Additions & Baths helped him see with her skills in Chief Architect a cad rendering tool which allows us to make almost real that which is intangible.
DO YOU SEE THE RANGE HOOD???
Photography by Jason Weil
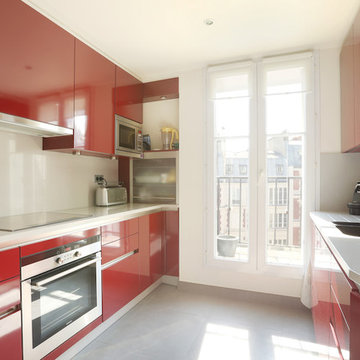
Cuisine linéaire sur mesure. Façades rouges framboise, plan de travail et crédences en Quartz beige et sol en carreaux de « Porcelanato » italiens gris clair. Electroménager intégré.
Red Kitchen with Flat-panel Cabinets Design Ideas
6

