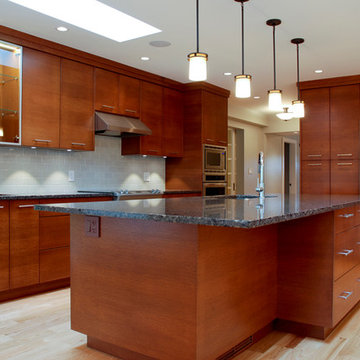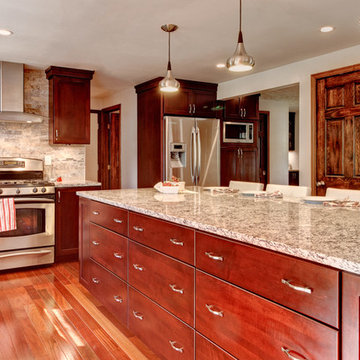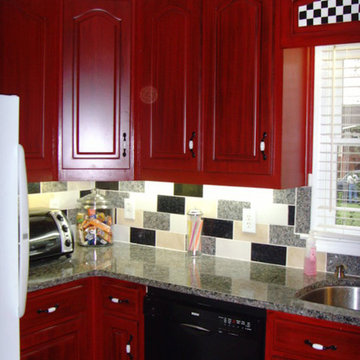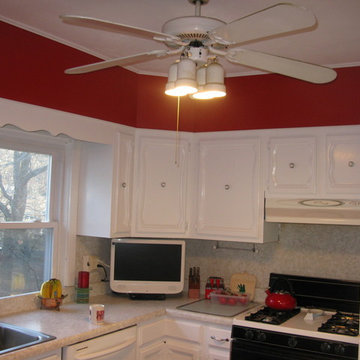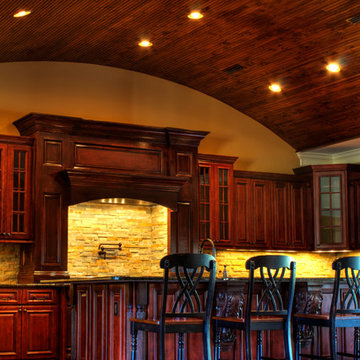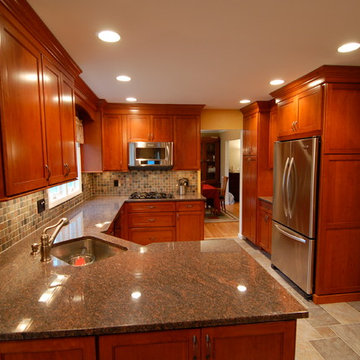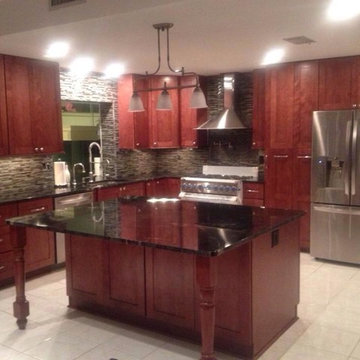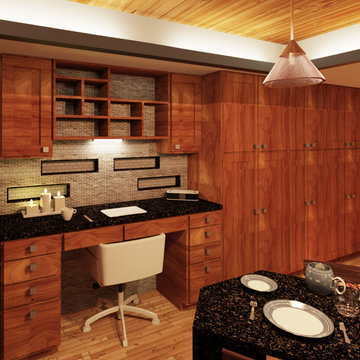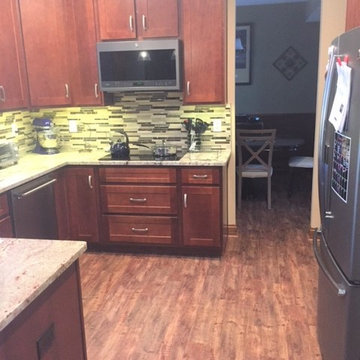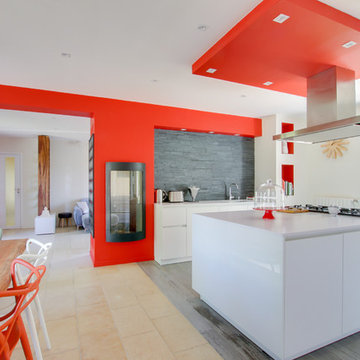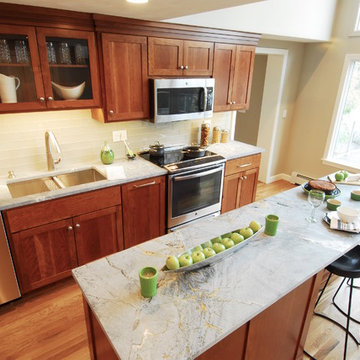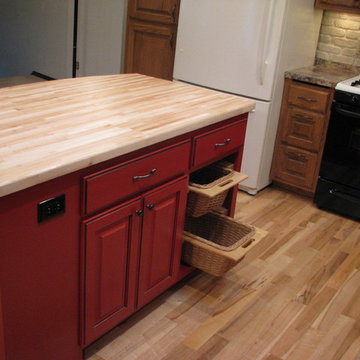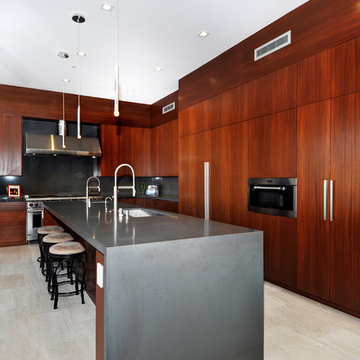Red Kitchen with Grey Splashback Design Ideas
Refine by:
Budget
Sort by:Popular Today
221 - 240 of 689 photos
Item 1 of 3
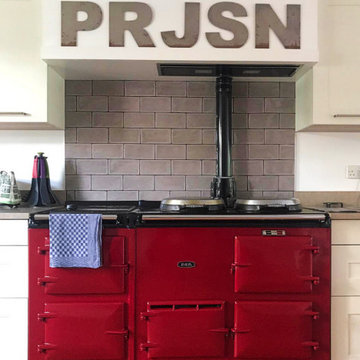
Traditional and timeless kitchen design focusing on a warm and home environment for a family kitchen. The main focus point for the kitchen is the Claret Aga, a maroon red aga. The dark red of the aga is the strong asset for the kitchen, whilst the kitchen furniture colour is a light grey with frame style doors. The floor in wood brings the family feeling and complements the classic design. In addition the priority in this kitchen is functionality, since it has a full American Style fridge freezer and a pocket doors unit where the customer stores cleaning products.
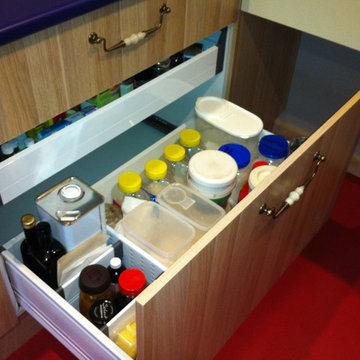
Eclectic mix of timber grain colour and Stainless steel.
Designed by Pauline Ribbsns
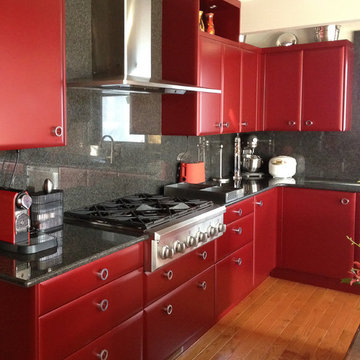
The subdued tone of the stainless steel hood fan sets off the bold red finish of this kitchen.
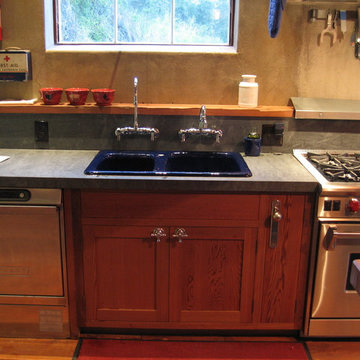
We wanted a hole in the countertop with a stainless steel wastebin for compostables but hey, what do we know? We're artists, not businessmen. Contractors hate us.
Photo: Dino Colombo
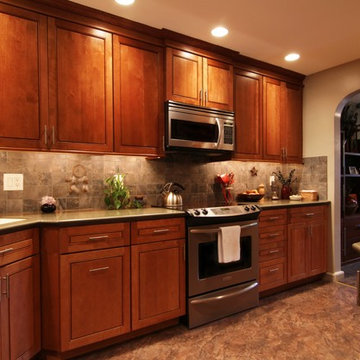
The cabinets in the kitchen blend with the collar ties in the family room, tying everything together.
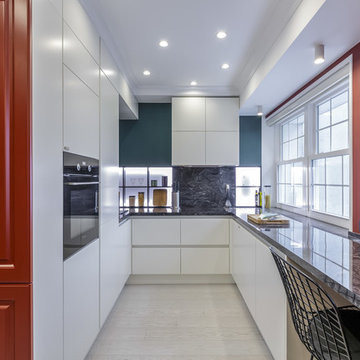
Материал фасада: МДФ 19 мм.
Покрытие: высокопрочная, пластичная, стойкая к истиранию матовая эмаль.
Дополнительное покрытие: глянцевый или матовый лак.
Внутренняя сторона фасадов всегда матовая, в цвет фасада.
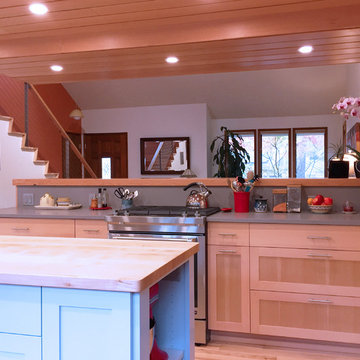
Terri and Jim loved many things about their home, but the outdated, poorly designed kitchen, laundry room that was shoved into the corner of the kitchen, and loft that was annexed from other living spaces needed a complete makeover. The house is nestled on a large lot filled with mature trees that offer filtered morning and afternoon light. Establishing a strong visual link from the front yard through the house and into the back yard was a high design priority, as well as connecting the living spaces with an open floor plan, all without increasing the overall footprint of the home. Agate Architecture's completed remodel includes a full kitchen and dining room renovation, a new mud/laundry room, renovation of the second-floor loft, a new staircase, and exterior improvements. The use of Douglas Fir as a main unifying material and simple clean lines lends a bright Pacific Northwest style, with natural light in abundance. Terri and Jim’s home is now a truly exceptional space for everyday use and family entertaining.
Red Kitchen with Grey Splashback Design Ideas
12
