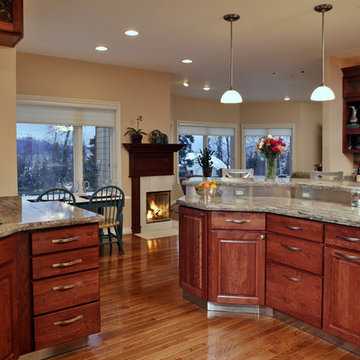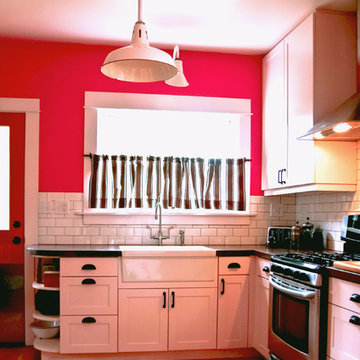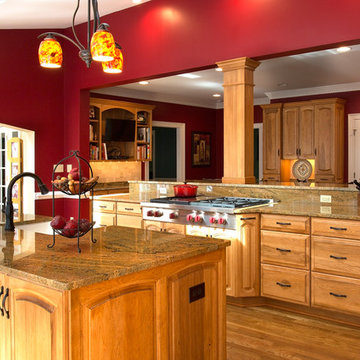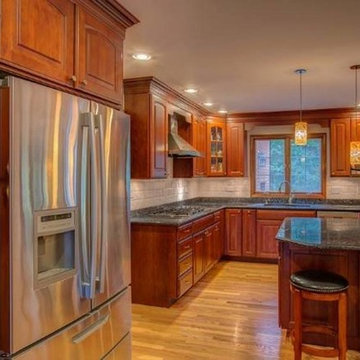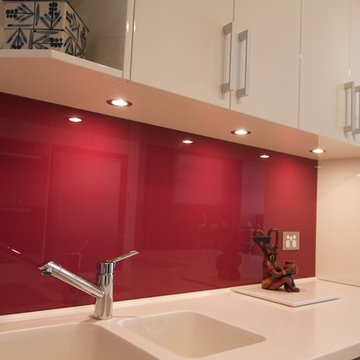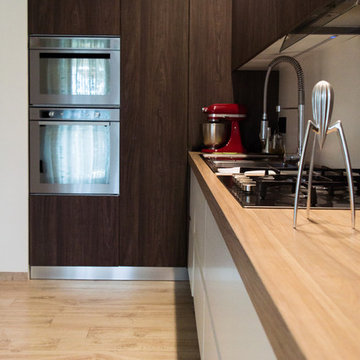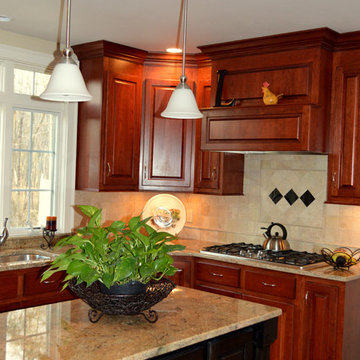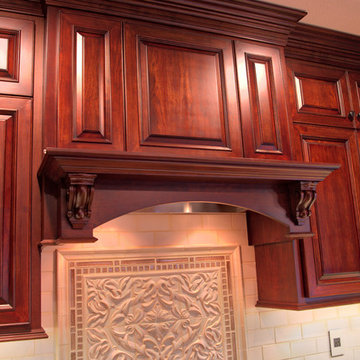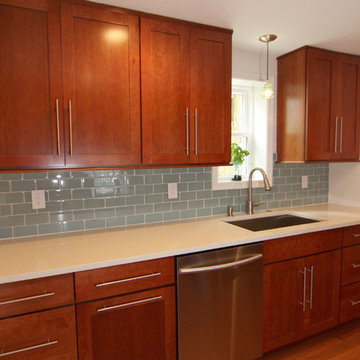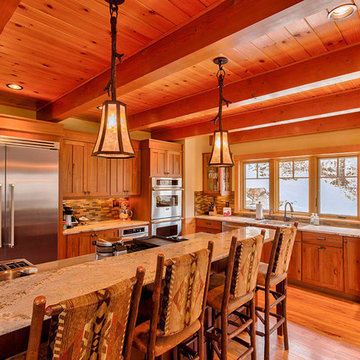Red Kitchen with Light Hardwood Floors Design Ideas
Refine by:
Budget
Sort by:Popular Today
281 - 300 of 1,276 photos
Item 1 of 3
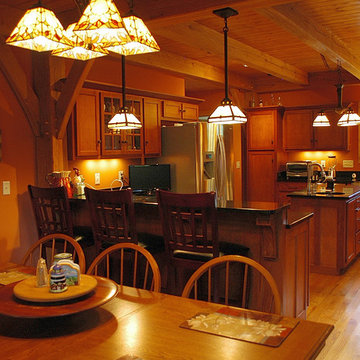
Smooth-planed white oak timbers serve well to embolden this quaint modern kitchen while adding a slight rustic feel.
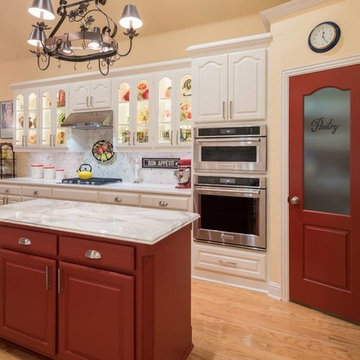
From color-less to color-full, this kitchen is the eye catching focal point of this home. Our clients had numerous pieces of colorful glassware from their world travels that they wanted to showcase. The upper four cabinet doors were modified for clear glass to match the existing pair of glass cabinets. The existing wood cabinets were painted white and the upper cabinets were accented with LED lighting inside and underneath. A gorgeous piece of Calcutta marble with natural red veining compliments the red painted island and the new custom red pantry door. The arabesque Calcutta backsplash offers a soft but elegant touch to the white quartz countertops around the perimeter of the kitchen. All new KitchenAid appliances were installed and a new dimmable lighting plan throughout the space offers optimal lighting for any time of day. This vibrantly colorful kitchen was photographed by Michael Hunter Photography.
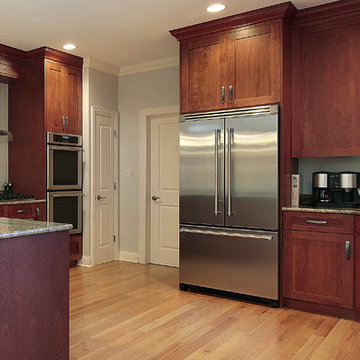
Wide rail shaker cabinet doors in a medium cherry stain with stainless appliances, built in wall oven, glass doors, granite countertops. River Oaks Oakville
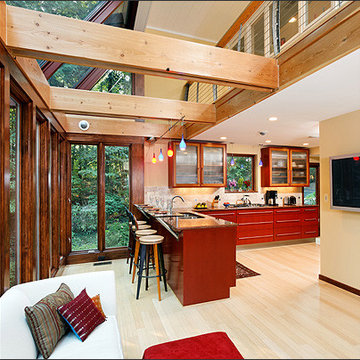
Spacious and Beautiful Kitchen - To make the kitchen feel more open to the yard, we removed the rear wall and “bumped out” . To make the kitchen larger and less narrow, we moved the kitchen wall further into the adjacent dining room, adding more than two feet of space. To give the kitchen a more updated look, our interior designer worked with the client’s preferred color palette and developed cabinets and lighting fixtures that are bold without taking away from the abundance of nature now seen through the new glass wall at the rear of the home. We added all the latest in appliances and conveniences. The final result is a kitchen that has significantly increased the appeal of the entire home, bringing in lots of natural light and sized appropriately for today’s cook. The after kitchen has opened up the space to take advantage of the beautiful wooded lot views. A close up of the glass counter top. Using a durable glass, the owners love the look of the “floating” top.
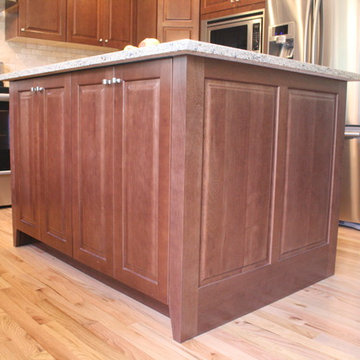
This kitchen was your typical 80's style with oak cabinets, laminate countertops, and vinyl floors. By tearing out the awkward narrow pantry and replacing it with a floor to ceiling lazy-susan corner cabinet the home owner's now have more functional storage options. The combination of cherry cabinetry, stainless appliances, quartz countertops, along with a travertine backsplash the space now has the warmth and modern style the clients desired. In this transitional design I also combined traditional elements like the raised paneled cabinetry doors with modern touches of metal and modern fixtures. These combinations create a space with longevity and increased resale value. Lastly by extending the solid wood floors from the formal living and dining room into the kitchen and throughout the great room provided these spaces with a cohesive feel and enhanced the illusion of larger spaces.
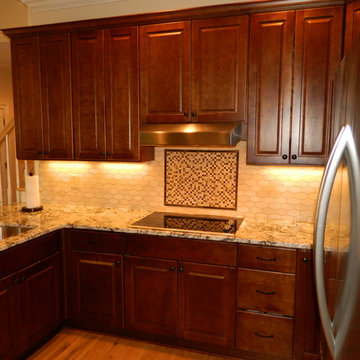
Modest design for backsplash over cooktop blends well with cabinetry and granite

The breakfast area received a versatile make over with custom bench seats with upholstered seats and backs that add color and playfulness to the room. The bench seat flips up to access a large storage space. A new green seed glass pendant adds light and charm over the table.
The walls and ceiling are painted a light melon.
Mary Broerman, CCIDC
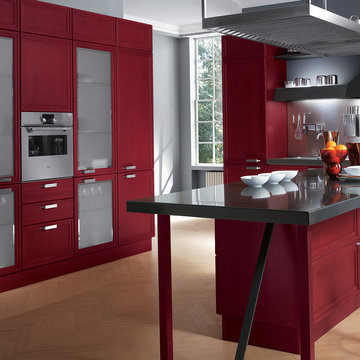
Focus
design by Gianni Pareschi
Classical flavour, contemporary style
Can a kitchen with innovative design features retain a link to tradition without losing its modern appeal? Yes, if like the Focus kitchen it presents doors in impeccable classical taste.
All the rest – island, storage units, appliances and accessories – reflects our contemporary lifestyle: materials, ideas and technologies all aimed to enhance the pleasure of life, with rationality and a love of beautiful things, in an increasingly vibrant, open, multifunctional living-space.
- See more at: http://www.scavolini.us/Kitchens/Focus
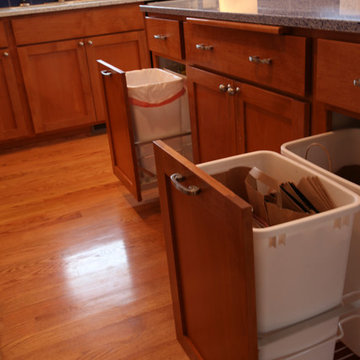
Owners of this Shoreview home needed to update their kitchen to better fit their families sustainable life style. By removing two walls and adding a South facing bay window, the new space feels bright and inviting. The spacious kitchen allows for multiple persons to be in the kitchen comfortably without stepping on anyone’s toes. Adding functionality and seating space, the new island also provides additional counter space for food prep. The island features an open book shelf for cook books and two pull out drawers that hide both trash and recycling receptacles. Keeping with the earth-conscious theme, the homeowners chose recycled glass countertops in two contrasting color selections. The kitchen and dining were highlighted with energy star rated blue accent pendants and sleek ceiling fan. New oak hardwood floors were installed on the main level and stairs that bring warmth into the space. The entry way was refreshed with new natural Marmoleum flooring that accent the colors of the kitchen. The homeowners now have a home they will be able to enjoy for many years to come.
Photographer: Lisa Brunnel
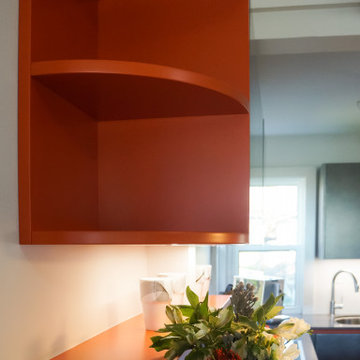
This beach-front cottage handle-less kitchen was designed with steel metal lacquer and orange matte lacquer linear and curved cabinetry units. A peninsula was added to the design to increase workspace on the countertop and allow for countertop seating. Orange lacquered accents were used on the curved elements, floating shelf and horizontal handle profiles. New built-in appliances were accommodated into the design including: pull-out ventilation hood, electric cooktop and oven. Built-in linear cabinetry lights and a corner lemans unit was added. A matching unit to house the existing water heater was designed. Also added was a matching tall broom/utility closet. The main design constraint was an existing wall beam that required the wall unit and floating shelf to have a custom notch built-in to the structure.
*
*
Designed and installed by O.NIX Kitchen & Living, exclusive dealers and design specialist of Biefbi kitchens for Toronto and Canada.
Red Kitchen with Light Hardwood Floors Design Ideas
15
