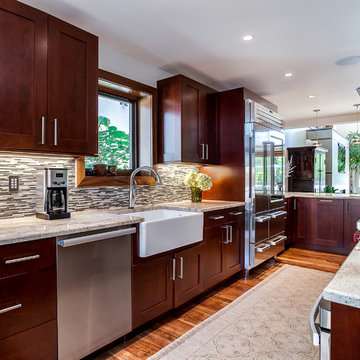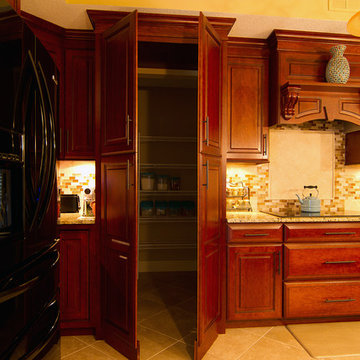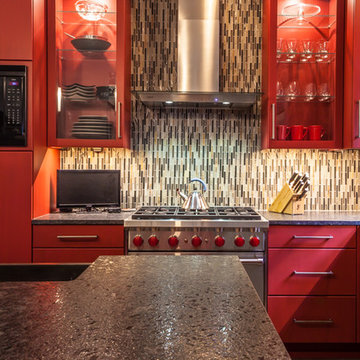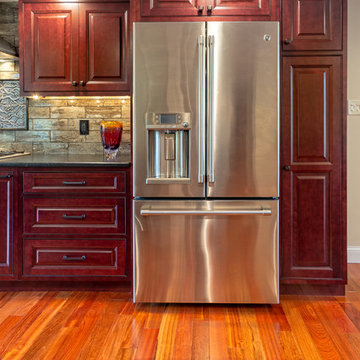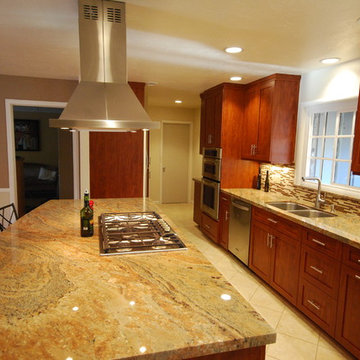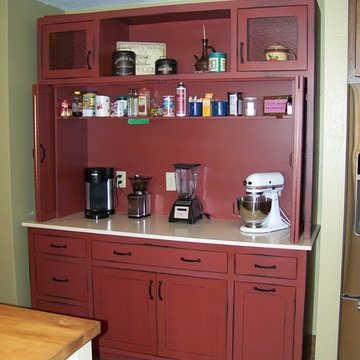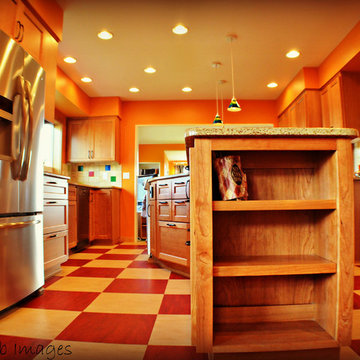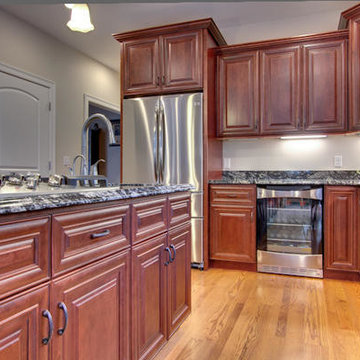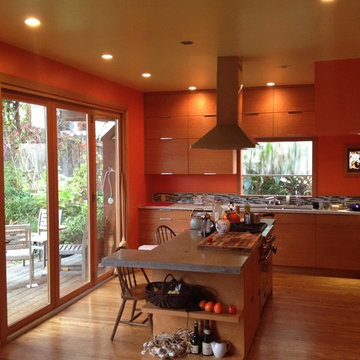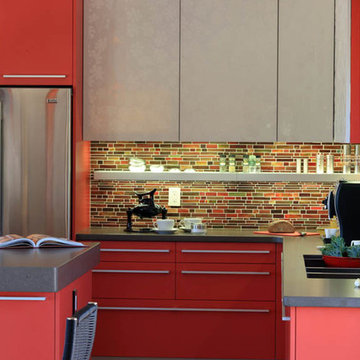Red Kitchen with Multi-Coloured Splashback Design Ideas
Refine by:
Budget
Sort by:Popular Today
141 - 160 of 998 photos
Item 1 of 3
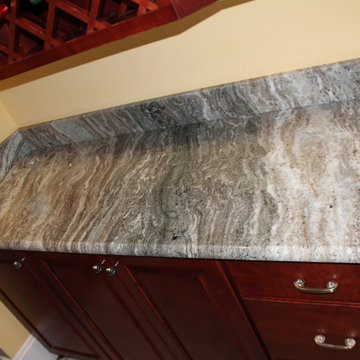
This exquisite tuxedo kitchen has all the beautiful details of a luxury kitchen sprinkled throughout the design.
The addition of polished fantasy brown to the fireplace surround completes the design aesthetic.
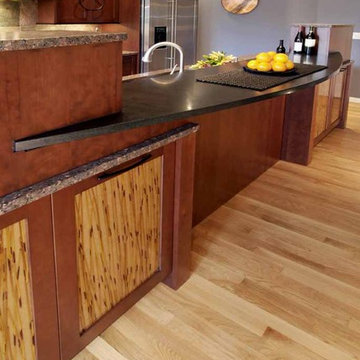
This transitional style kitchen has a 3-level island which provides seating, additional storage and breaks up the large scale of the island. With the open plan, the 2 large appliance garages help supplement wall cabinet storage and help block the view of the sink in this multi-level island. Cherry cabinets, honed granite, slate backsplash and Kenya Reed Lumicore door inserts add texture and pattern. The large circular pulls are custom but the remainder are stock pulls.
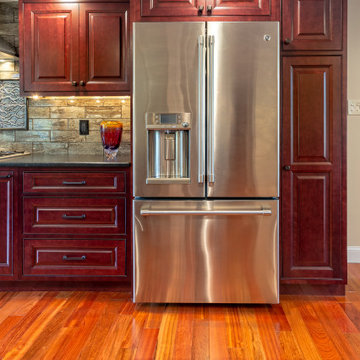
This beautiful Craftsman style kitchen feature Brighton Inset Cherry raise panel door style. With bookend pantries it just makes for a spacious cooking area. Also a larger island it is perfect workspace for a second cook, as well as a eating area for the the family. Soapstone tops in the cooking area and granite on the island with stone back splash just makes this a show kitchen for any home.
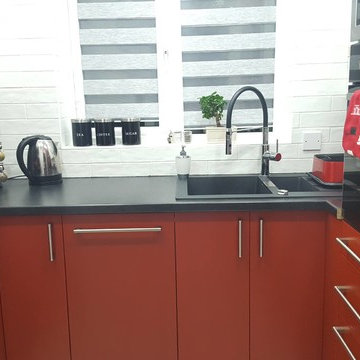
Bespoke made to measure kitchen with sprayed red and white exterior doors, integrated appliances such as microwave, oven, fridge freezer, hob, hood extractor, kick board hoover pull out bins and soft close blum drawers.
Kitchen also fitted with glass room divider.
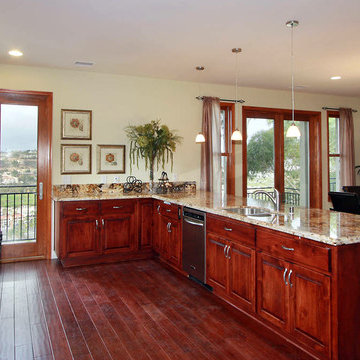
Casual contemporary Kitchen within the open Great Room. Nestled into the hillside, this upper level Great Room offers commanding views of the river valley below. The open kitchen, oversized granite peninsula, and wide maneuvering areas provide a great gathering space while hosting parties.
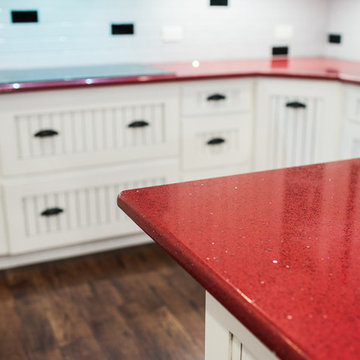
Bold Sparkling Ruby Quartz to match the client's personality. A beautiful quartz.
Photo Credit: Melinda Ortley
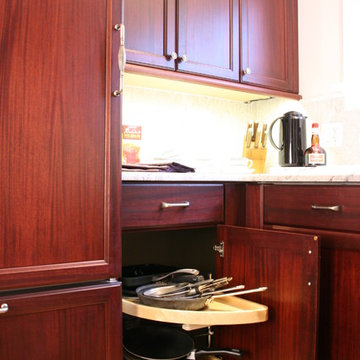
Typical of bungalows and city lots, the footprint of this home was narrow with living spaces in front, bedrooms in back and kitchen centrally located. However, unlike most bungalows, the hall running from front to back have been closed off to, presumably, accommodate a walk-in pantry. Couple that with the fact that this circa 1925 bungalow had seen a lot of living – read boisterous children and remodeling trends like z-brick, soffits, and fluorescent overhead lighting – the kitchen was due for a major overhaul.
Truly the hub of this house, the modest 11’ x 12’ kitchen was most in need of additional countertop space, convenient garbage/recycle bin, counter-depth refrigerator, storage aids, informal dining for two, and sound-proofing to enable this musically adept family to coexist despite varied schedules.
Gone are the wall soffits, boxy overhead lighting, six-foot baseboard heat unit, extra deep refrigerator, refurbished cabinets, laminate countertops, z-brick wall covering, and makeshift door swags. Enter rich mahogany cabinets, roll and pull-out storage units, endcap spice storage, gorgeous granite tops, marble backsplash, LED lighting, acoustic insulation and solid-wood doors.
Under the guise of such a handsome room, provisions such as a period style sink allow for more efficient use of corners with pull-out half-moon trays for storage. Redirecting the baseboard heat to a compact, toekick unit, means more cabinet and counter space – perfect for a baking and/or entertaining area removed from the basic work triangle. The eating area, also, doubles as a work station with drawers for office supplies and dedicated outlet for cable tv. Functional yet beautiful, this kitchen is at the ready as its owners look forward to their golden years.
Designed by: The Kitchen Studio of Glen Ellyn
Photography by: Dawn Jackman
For more information on kitchen and bath design ideas go to: www.kitchenstudio-ge.com
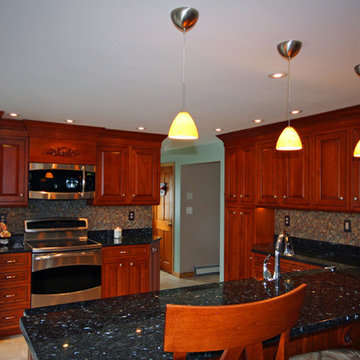
UltraCraft Perth Amboy in cherry amber with brown glaze and emerald pearl granite
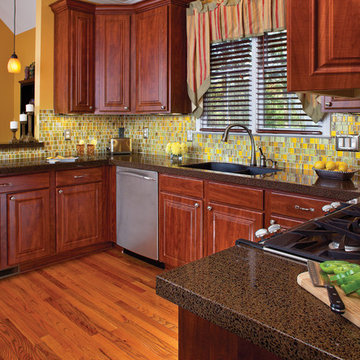
Counters: Trend's Vetro Moretti
Backsplash: Trend's Liberty Ochre
Cabinets: Summer Flame RTF
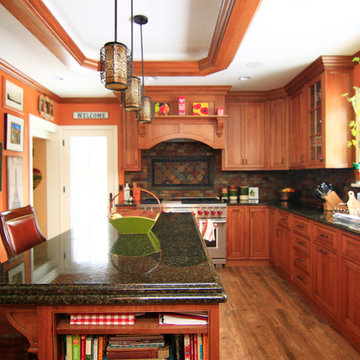
Mid-sized traditional L-shaped kitchen in Wayne, NJ with medium tone wood cabinets, multicolored backsplash, stainless steel appliances, a drop-in sink, an island and black countertops.
Red Kitchen with Multi-Coloured Splashback Design Ideas
8
