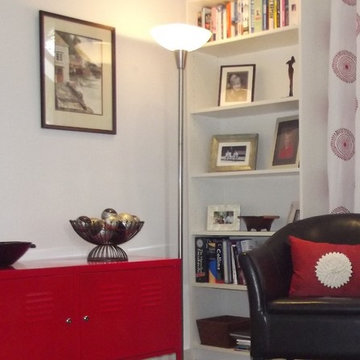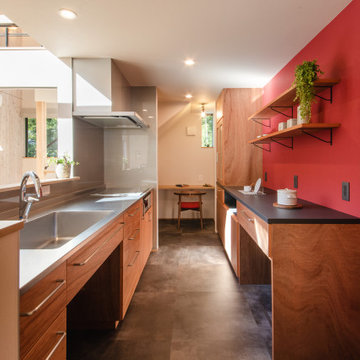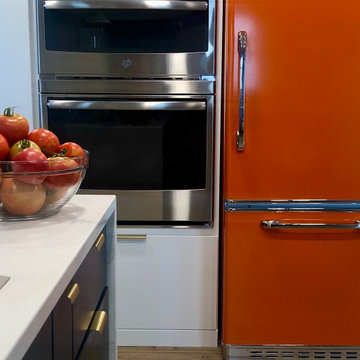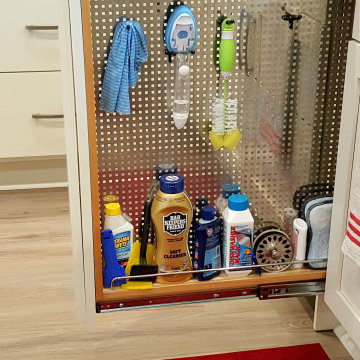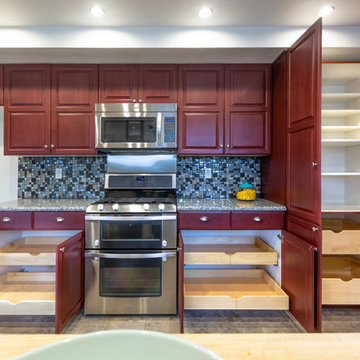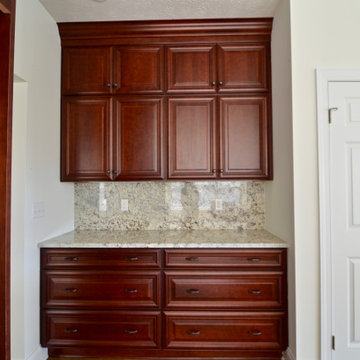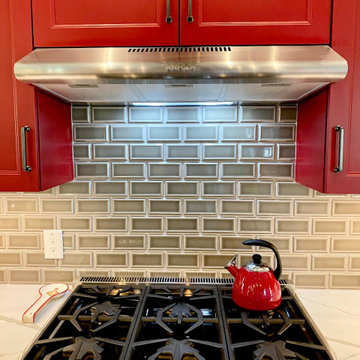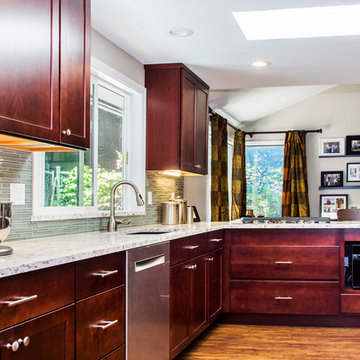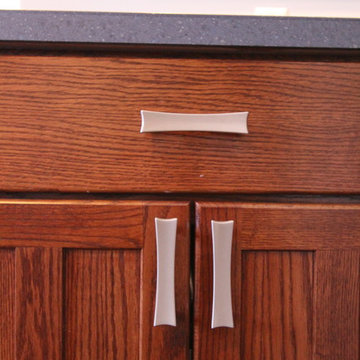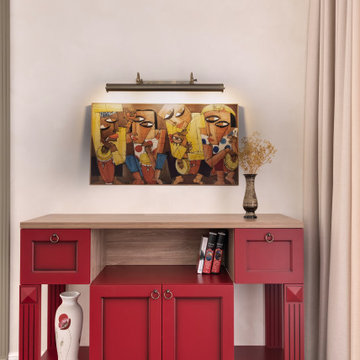Red Kitchen with Vinyl Floors Design Ideas
Refine by:
Budget
Sort by:Popular Today
61 - 80 of 102 photos
Item 1 of 3
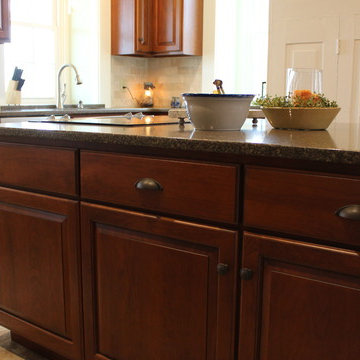
Our latest project is an absolutely gorgeous kitchen crafted out of Cherry. Quartz countertops, a centralized island and stainless steel appliances combine to create a perfectly quaint space.
Andrew Long
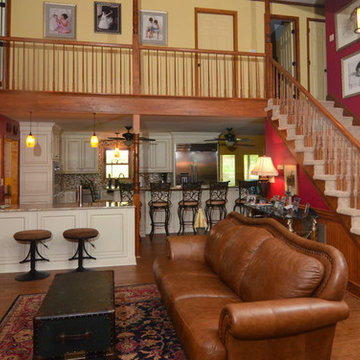
View of the kitchen remodel from the living room. THe peninsula in the foreground is the beverage center. jrastudios
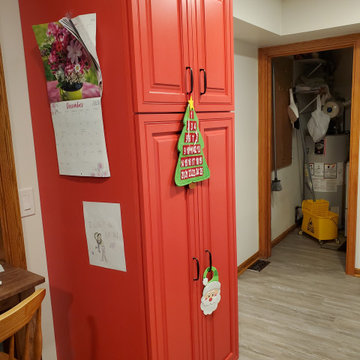
When your kitchen has no flow or functionality - time to change. This homeowner needed a design that opened open her kitchen into her family room and created functionality. We moved the stove and fridge to create flow and cut back a wall 4 feet. Added some soffits and the homeowner was bold and picked some amazing colors. Kudos to her and what she imagined.
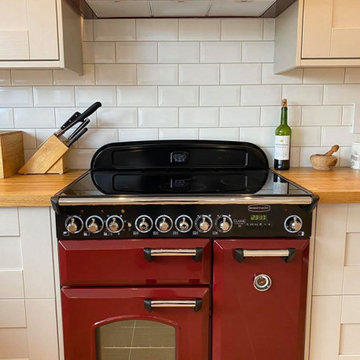
A gorgeous cashmere Gala kitchen for a family home, complete with Oak worktops, smart pendant lighting and a breakfast bar. This open U-shaped kitchen is equally suited for cooking and entertaining, and we have been happily informed that it has been well tested by our customer’s children.
The warm oak worktops were crafted to size and installed by our fitters and allow plenty of space for cooking and working. The handsome Rangemaster UK induction top cooker in Cranberry red lends a traditional feel without sacrificing any modern conveniences, and deep Carron-Phoenix butler sink is really spacious and smart.
Karndean Designflooring Knight Tile used throughout the kitchen and dining area brings the room together, and our customer has brought the place to life with a well chosen selection of artwork and decor.
We hope you will agree that the kitchen looks beautiful, warm and inviting.
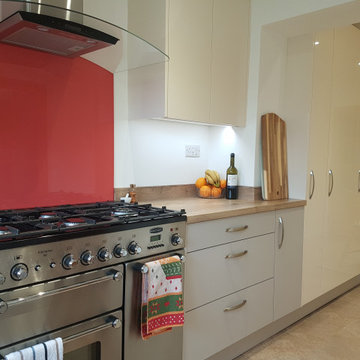
Range: Glacier Gloss & Super Matt
Colour: Jasmine Ivory & Cashmere
Worktops: Duropal Natural Coppice Oak
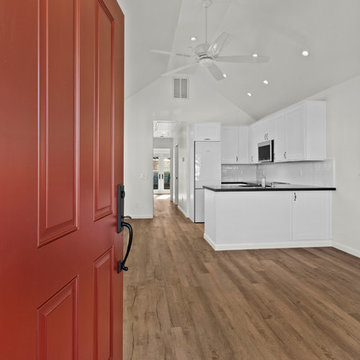
This cute Craftsman opens up into a contemporary light and bright living space and kitchen. Euro-Frameless Cabinetry by Ultracraft in Dove White. Polished "Belgium Blue" counters and transitional black Berenson cabinet pulls. White Bosch Refrigerator, Miele Dishwasher and Washer/Dryer. Haier Range and Microwave. Fusion Max Luxury vinyl plank flooring in "Murol". Photography by Dave Clark with Monterey Virtual Tours
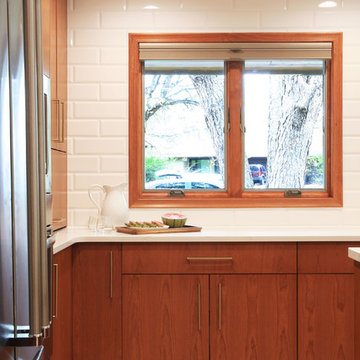
A powder room and closet were removed to create space for this kitchen. The kitchen shifted to include the space that was added from the rooms that were removed and the former dinette area in the kitchen became the back entry and the new upstairs laundry room. The home had original walnut paneling and matching that paneling was paramount. The kitchen also had a lowered ceiling that needed to blend into the raised ceiling in the family room and dining room. The floating soffit was built to create a design feature out of a design limitation. The cabinets are full of interior features to aid in efficiency. Removing most of the wall cabinets required additional storage which was achieved by adding the two large pantry cabinets where a door to the hall was previously located. The island is raised by 3" to accommodate the clients' request without having to customize all of the base cabinets and create a platform for the range, which are always standard in height.
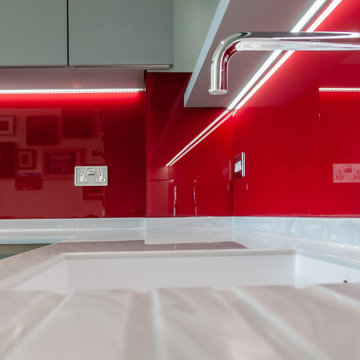
The sink is carefully moulded and seamlessly joined to the worktop to allow easy cleaning. Corian® is a very hygienic worktop material, particularly with the coved upstands as there are no corners or crevices.
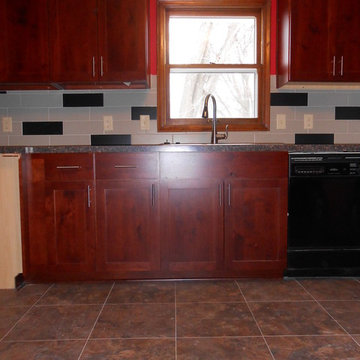
Luxury vinyl tile flooring, Omega cabinets, plastic laminate countertops and 4x12 tile backsplash.
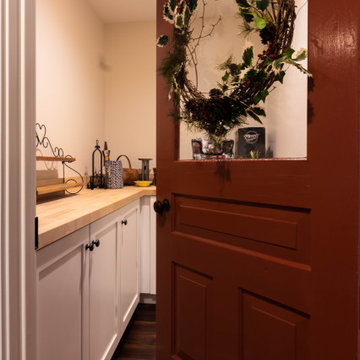
The homeowners of the 1850’s Brownstone house planned to stay in this house forever when they purchased it 28 years ago, but with two stories, steep and narrow stairs, small dark rooms, and no attached garage space, they needed to do some major renovations to make it feasible to stay there in the future. The floors throughout the house were not level, and some areas in the house even had less than 7’ high ceilings, including the kitchen. This tall family had to duck going through every doorway in their home. They had a beautiful secluded wooded property with a creek, but without any usable outdoor space never got to sit and enjoy it. Their goal was to create more open space, a bright farmhouse kitchen, first floor living so they can age in place as well as an attached garage and outdoor spaces, yet remain true to the historic home. With over 1,600 SF added, in addition to updating the rest of the home we were able to meet all the needs of this client. With an appealing 2-wing addition, we added a master bedroom and bathroom, complete with a walk-in shower and walk-in closet, a bright open farmhouse kitchen with walk in pantry that looks into the impressive great room with cathedral ceilings, faux wood beams, and stone fireplace, as well as a two car attached garage. The staircase is open and wide and comes down into the heart of the living space. Lots of new windows in the great room, as well as throughout the entire renovation were added, along with plenty of recessed, hanging, decorative, undercabinet, and exterior lighting. Farmhouse aesthetics were added throughout with barn doors and a custom wood island top which were made from some of the original wood from the house. Deep window sills in the great room pay homage to some details of the original house, as well as an original door into the pantry, and the now exposed brownstone wall at the front door. In addition to interior work, a large deck was added off the kitchen to enjoy the outdoors.
Red Kitchen with Vinyl Floors Design Ideas
4
