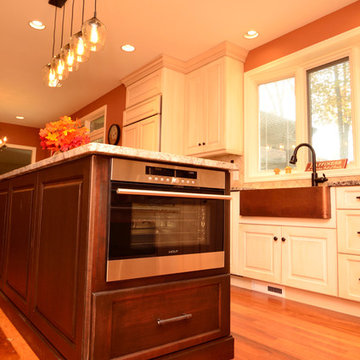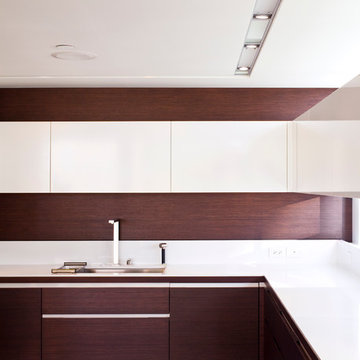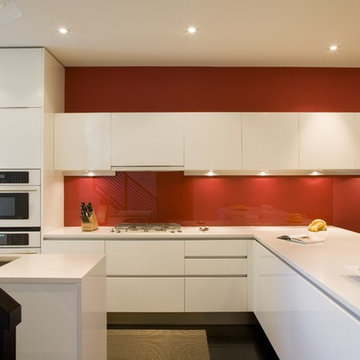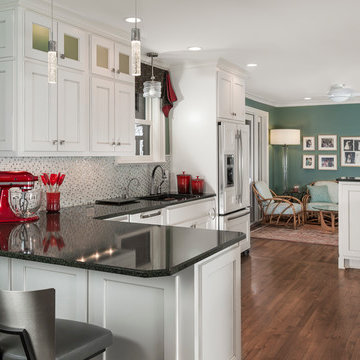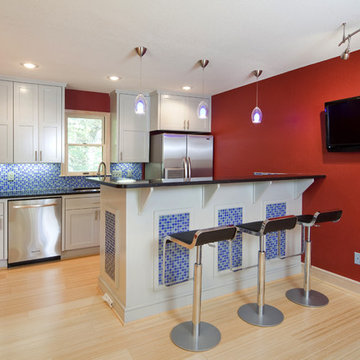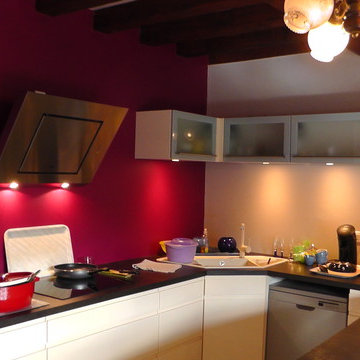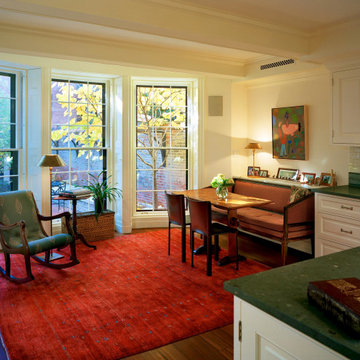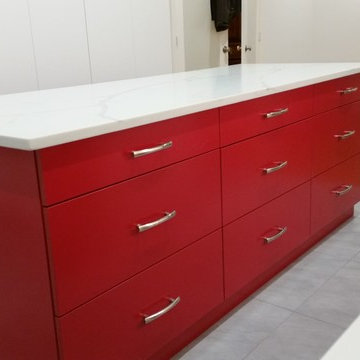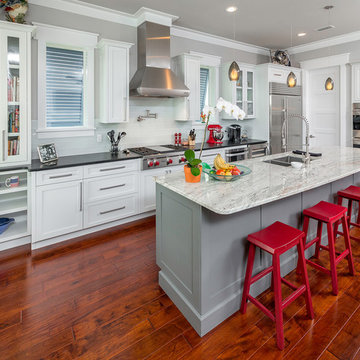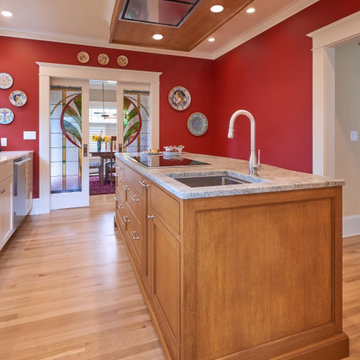Red Kitchen with White Cabinets Design Ideas
Refine by:
Budget
Sort by:Popular Today
161 - 180 of 1,199 photos
Item 1 of 3
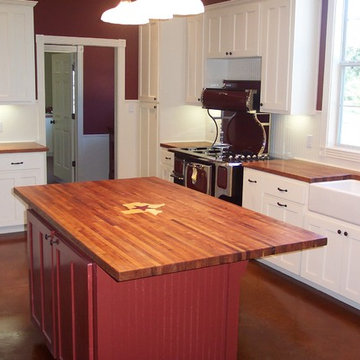
info@wrwoodworking.com
Mesquite Edge Grain Kitchen counter tops with Texas Inlay and inlay star on center island
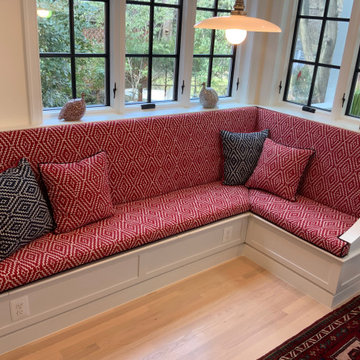
Custom installation as part of a kitchen renovation project, featuring laminated maple armrests.
Two storage compartments with hinged tops, plus one "hidden" drawer on push to open runners at right side.
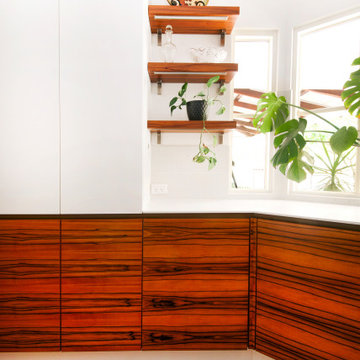
Renovation of a family kitchen in a century-old cottage in Kalamunda (Perth Hills). While we wanted a very contemporary/sleek kitchen with concealed appliances and heaps of storage, we added curves to the cabinetry for a gentler look that fits this "old lady" of a house perfectly. The thin porcelain benchtop adds to that sense of softness and lightness, while the strong timber veneer anchors and balances some of the tall cabinets.
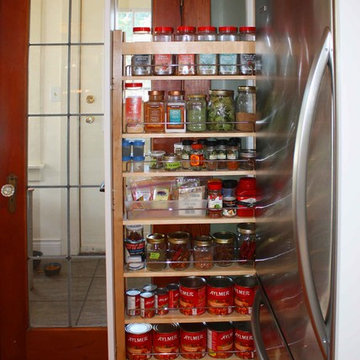
A wood pull out pantry maximizes the small space next to the fridge and allows for easy access to all the spices.
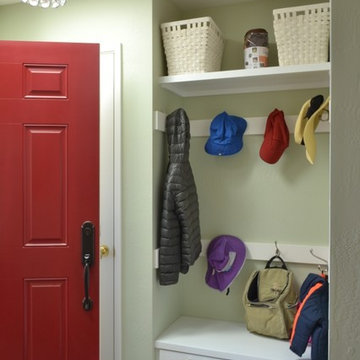
Originally this great room was divided into several small, dark, disconnected rooms. The kitchen location was changed to make the room flow better.

Camp Wobegon is a nostalgic waterfront retreat for a multi-generational family. The home's name pays homage to a radio show the homeowner listened to when he was a child in Minnesota. Throughout the home, there are nods to the sentimental past paired with modern features of today.
The five-story home sits on Round Lake in Charlevoix with a beautiful view of the yacht basin and historic downtown area. Each story of the home is devoted to a theme, such as family, grandkids, and wellness. The different stories boast standout features from an in-home fitness center complete with his and her locker rooms to a movie theater and a grandkids' getaway with murphy beds. The kids' library highlights an upper dome with a hand-painted welcome to the home's visitors.
Throughout Camp Wobegon, the custom finishes are apparent. The entire home features radius drywall, eliminating any harsh corners. Masons carefully crafted two fireplaces for an authentic touch. In the great room, there are hand constructed dark walnut beams that intrigue and awe anyone who enters the space. Birchwood artisans and select Allenboss carpenters built and assembled the grand beams in the home.
Perhaps the most unique room in the home is the exceptional dark walnut study. It exudes craftsmanship through the intricate woodwork. The floor, cabinetry, and ceiling were crafted with care by Birchwood carpenters. When you enter the study, you can smell the rich walnut. The room is a nod to the homeowner's father, who was a carpenter himself.
The custom details don't stop on the interior. As you walk through 26-foot NanoLock doors, you're greeted by an endless pool and a showstopping view of Round Lake. Moving to the front of the home, it's easy to admire the two copper domes that sit atop the roof. Yellow cedar siding and painted cedar railing complement the eye-catching domes.
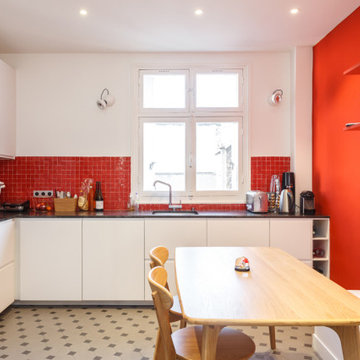
Les propriétaires ont voulu créer une atmosphère poétique et raffinée. Le contraste des couleurs apporte lumière et caractère à cet appartement. Nous avons rénové tous les éléments d'origine de l'appartement.

Red and pink Dual Glazed Triangles from Heath Tile as a kitchen backsplash
© Cindy Apple Photography
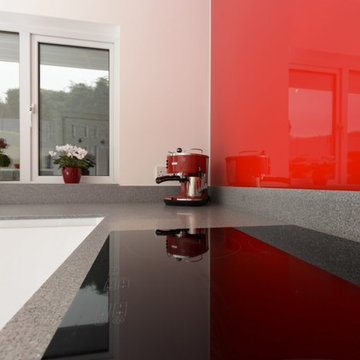
Beautiful white kitchen with red accent splashback and features. J-profile handles create a sleek and contemporary look.
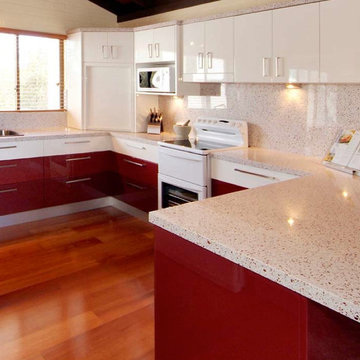
Beautiful tall backsplash in an open & airy kitchen with a fun splash of color.
Red Kitchen with White Cabinets Design Ideas
9
