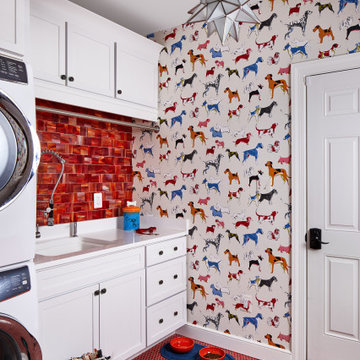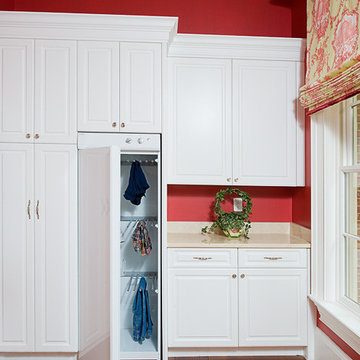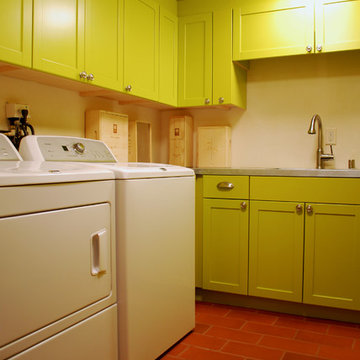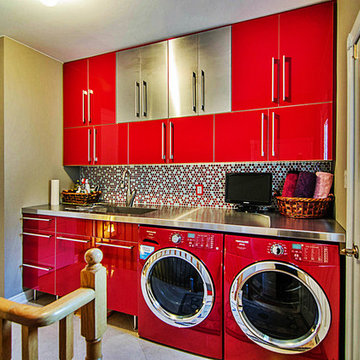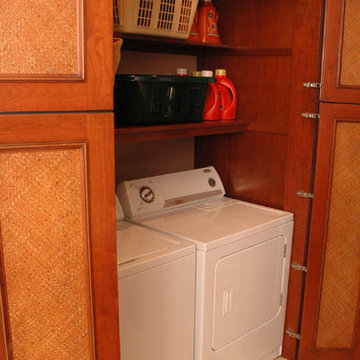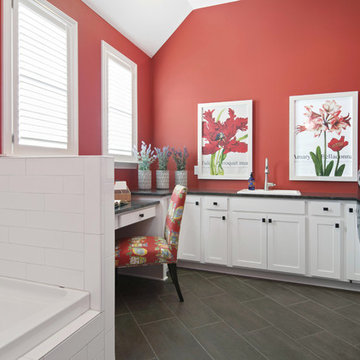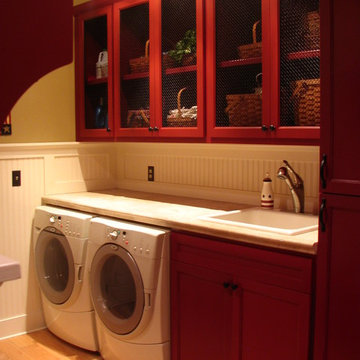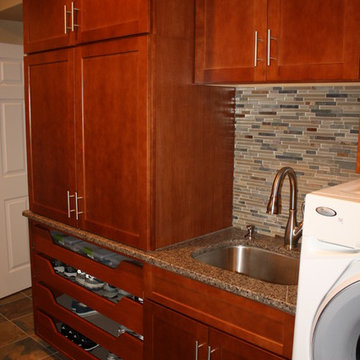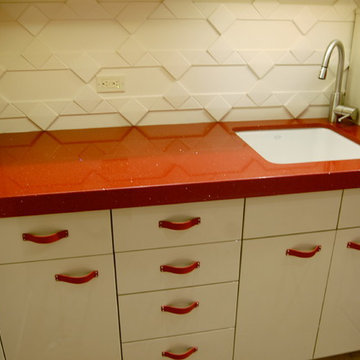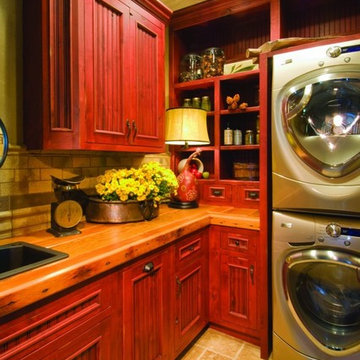Red Laundry Room Design Ideas
Refine by:
Budget
Sort by:Popular Today
61 - 80 of 588 photos
Item 1 of 2
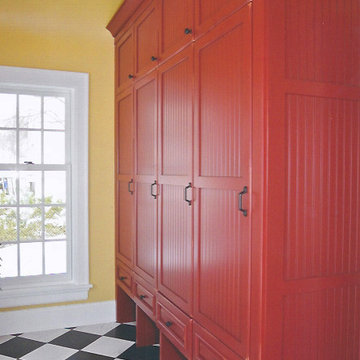
Custom lockers, individually designed for the homeowner’s four kids, include closed storage for coats and large backpacks, drawers to house gloves, scarves and other small items and shoe cubbies underneath. The narrow room is made to feel larger by the use of old school black and white large format tile laid on the diagonal.
A sink, in keeping with the era of the home, was added to the space for cleaning muddy shoes before entering the main house. The the cabinetry in the room red painted maple with wrought iron hardware and plumbing fixtures.
Photo by: Mike Kaskel

Giving all other items in the laundry area a designated home left this homeowner a great place to fold laundry. Don't you love the folding tray that came with their washer and dryer? Room Redefined decluttered the space, and did a lot of space planning to make sure it had good flow for all of the functions. Intentional use of organization products, including shelf-dividers, shelf-labels, colorful bins, wall organization to take advantage of vertical space, and cubby storage maximize functionality. We supported the process through removal of unwanted items, product sourcing and installation. We continue to work with this family to maintain the space as their needs change over time. Working with a professional organizer for your home organization projects ensures a great outcome and removes the stress!
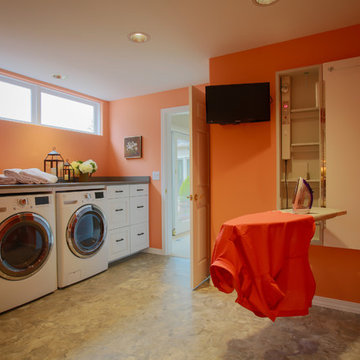
The new laundry and garden room was created by capturing the old master bathroom and walk in closet spaces. Their laundry use to be in their basement.
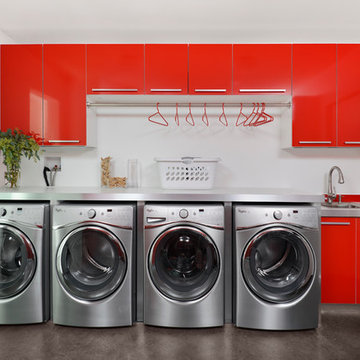
The combination Laundry Room/Office features Red gloss lacquer cabinets with aluminum edging by Stossa, Two washers, two dryers, and White Formica countertops with stainless edge 2 1/2” thick. There is a utility sink, built-in desk, under cabinet lighting and power strip, with stained concrete floors.
Photo by Jim Tschetter
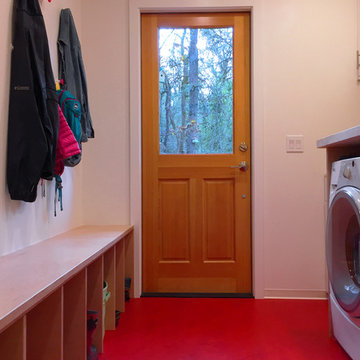
Mud room and laundry room combination, with colorful hooks for coats and shoe storage cubbies under a custom built-in bench.
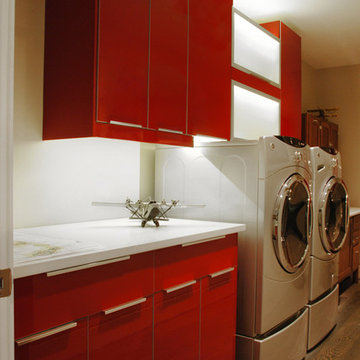
The bright lacquered pop of color in this laundry area create a fun atmosphere for a rather daunting task. Photo by NSPJ Architects / Cathy Kudelko
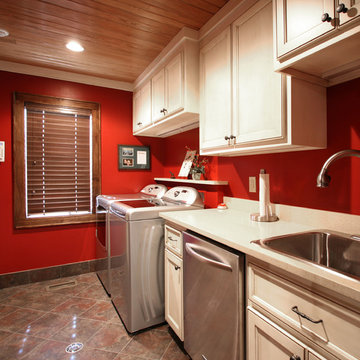
Custom Cabinets by Walker Woodworking, Design by Jeneane Beaver
photography by Stacey Walker

An open 2 story foyer also serves as a laundry space for a family of 5. Previously the machines were hidden behind bifold doors along with a utility sink. The new space is completely open to the foyer and the stackable machines are hidden behind flipper pocket doors so they can be tucked away when not in use. An extra deep countertop allow for plenty of space while folding and sorting laundry. A small deep sink offers opportunities for soaking the wash, as well as a makeshift wet bar during social events. Modern slab doors of solid Sapele with a natural stain showcases the inherent honey ribbons with matching vertical panels. Lift up doors and pull out towel racks provide plenty of useful storage in this newly invigorated space.
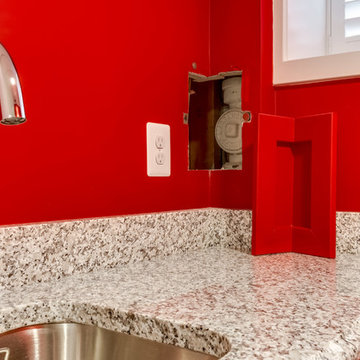
The main waste stack in the corner was unattractive, but had to remain accessible. The access panel with a magnetic latch solves this problem.
Red Laundry Room Design Ideas
4
