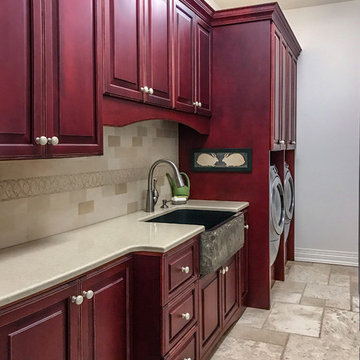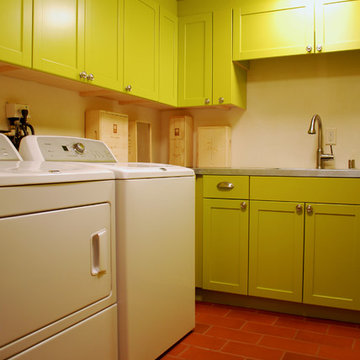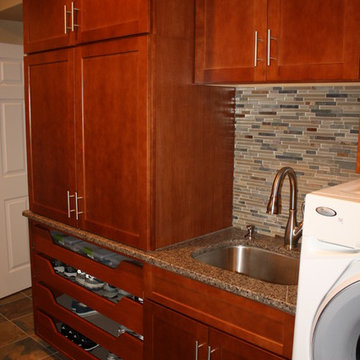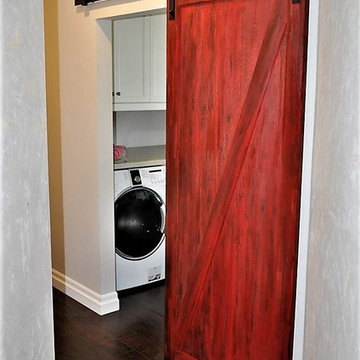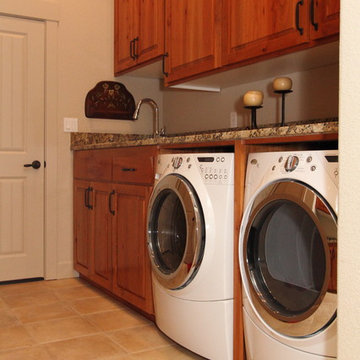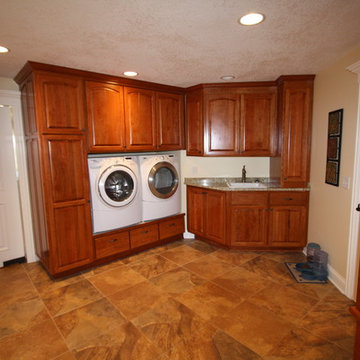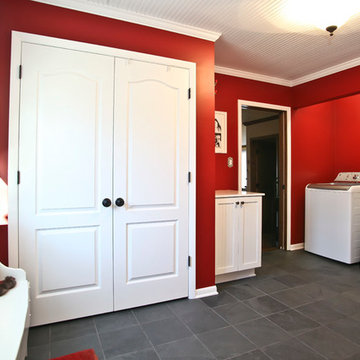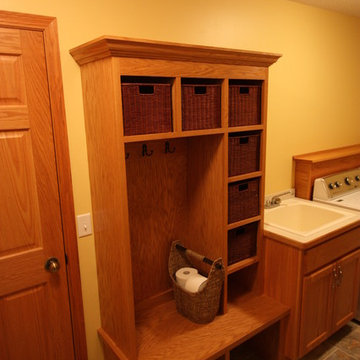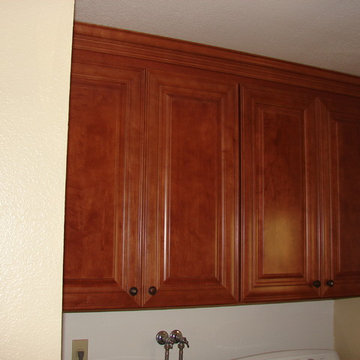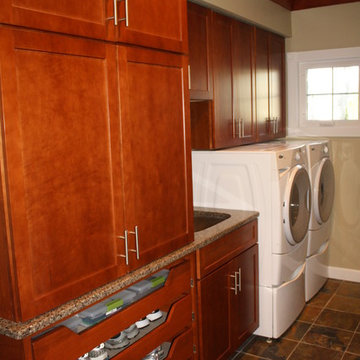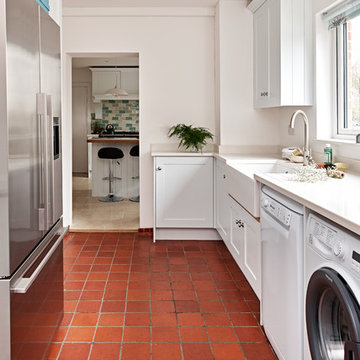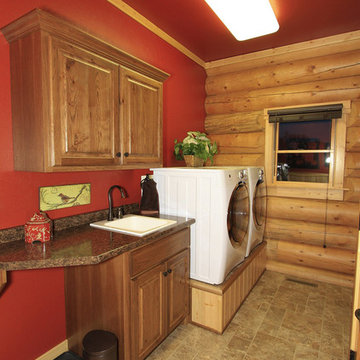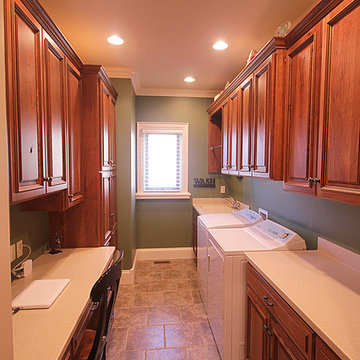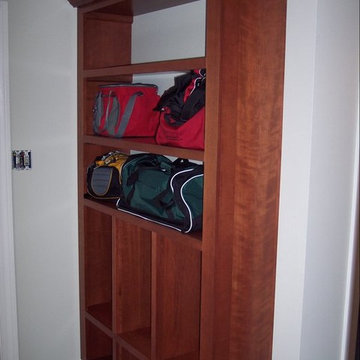Red Laundry Room Design Ideas with a Side-by-side Washer and Dryer
Refine by:
Budget
Sort by:Popular Today
61 - 80 of 110 photos
Item 1 of 3
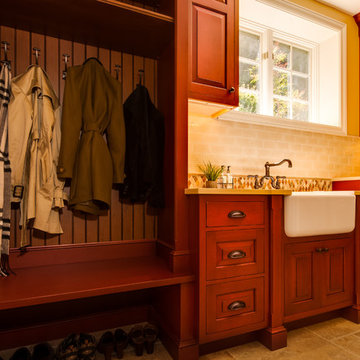
A simple laundry room was transformed into a multi-purpose room introducing a storage bench, a farmhouse sink, and plenty of counter space over the W/D. A Versailles patterned stone floor sets the stage for Cinnabar Brookhaven cabinets to provide character and warmth to the room. Justin Schmauser Photography
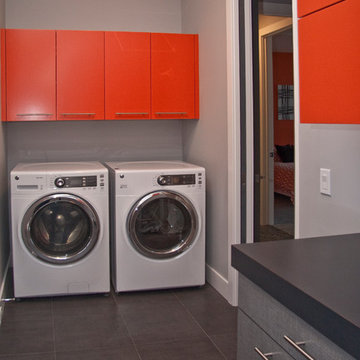
Innovative and extravagant, this River House unit by Visbeen Architects is a home designed to please the most cosmopolitan of clients. Located on the 30th floor of an urban sky-rise, the condo presented spacial challenges, but the final product transformed the unit into a luxurious and comfortable home, with only the stunning views of the cityscape to indicate its downtown locale.
Custom woodwork, state-of-the-art accessories, and sweeping vistas are found throughout the expansive home. The master bedroom includes a hearth, walk-in closet space, and en suite bath. An open kitchen, dining, and living area offers access to two of the home’s three balconies. Located on the opposite side of the condo are two guest bedrooms, one-and-a-half baths, the laundry, and a home theater.
Facing the spectacularly curved floor-to-ceiling window at the front of the condo is a custom designed, fully equipped refreshment bar, complete with a wine cooler, room for half-a-dozen bar stools, and the best view in the city.
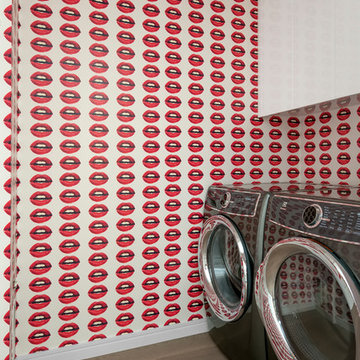
The laundry room features white cabinets with a gloss finish, Carlisle wood plank flooring and graphic wallpaper feature a lips pattern.
Photo by Jim Tschetter
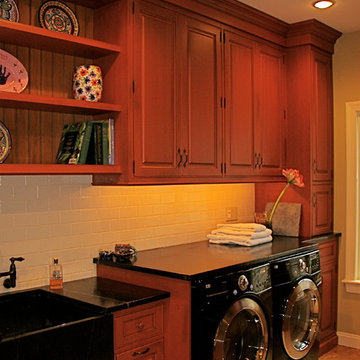
The soapstone sink and counters in this Laundry Room coordinate nicely with the black appliances. Open shelves adds to the focal point of the sink.
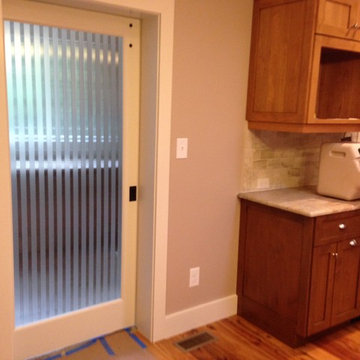
Now the back entrance to the mud room allows for more than one to use at a time. Re configured windows to kitchen maximize light and views of beautiful woods. Pets and homeowners can easily maneuver.
Mud room includes charging station, utility sink undermounted in leather finish granite, with lots of storage and a bench and hooks for easy changes of shoes and coats- cushion on order.
View from kitchen side.
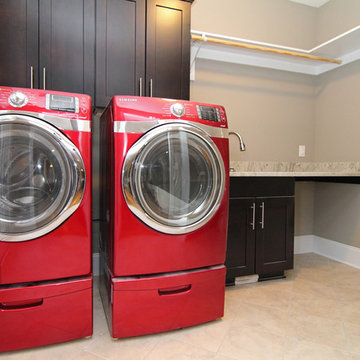
This laundry room is packed with purpose, with shelving, a hanging rod, sink, folding counter top, upper and lower cabinets, and washer/dryers with drawer storage.
Red Laundry Room Design Ideas with a Side-by-side Washer and Dryer
4
