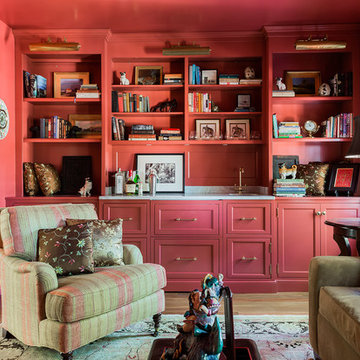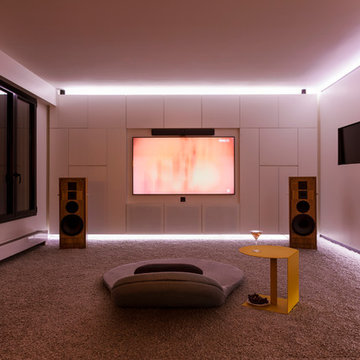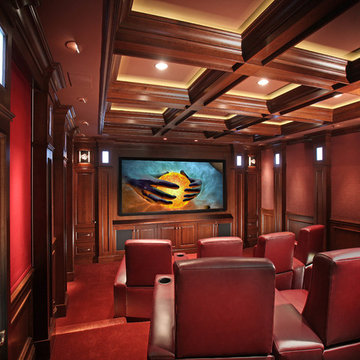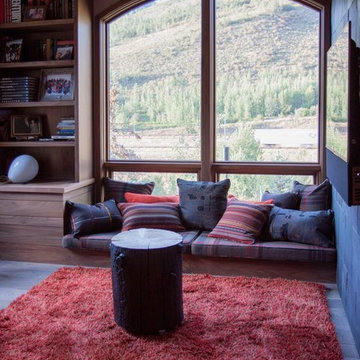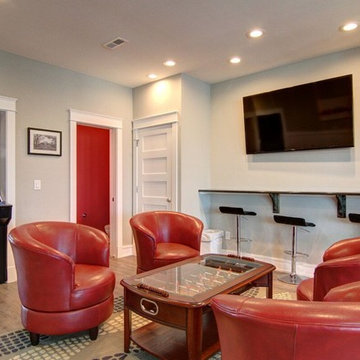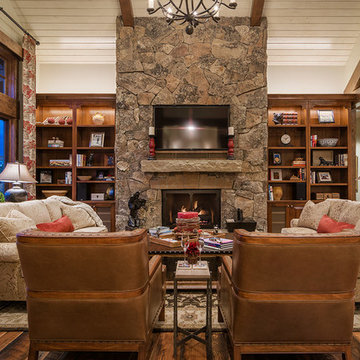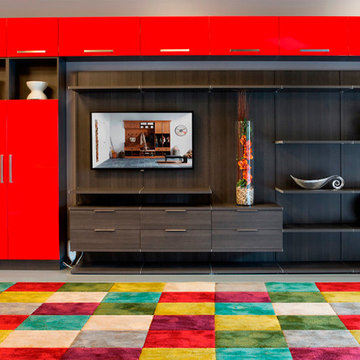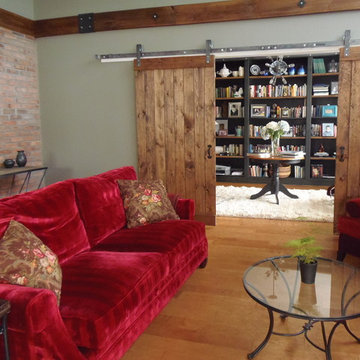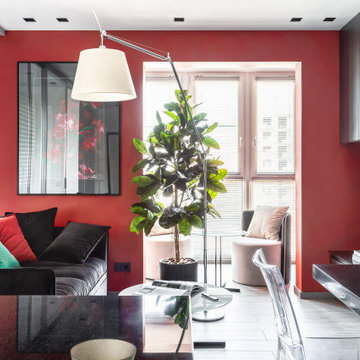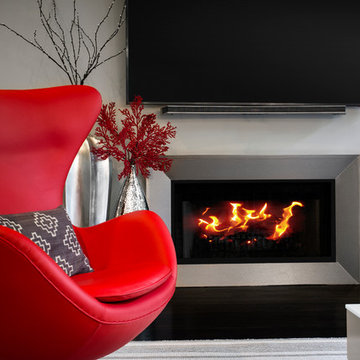Red Living Design Ideas with a Wall-mounted TV
Refine by:
Budget
Sort by:Popular Today
61 - 80 of 799 photos
Item 1 of 3
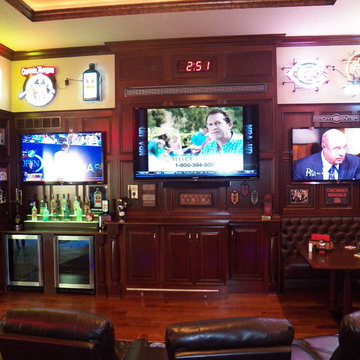
Center TV is 80" with the 2 on the side each 60" as well as the one on the fireplace wall.
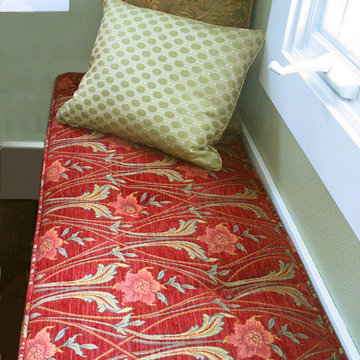
I enjoy designing cushions, pillows and bedding because that means I get to handle some of the most amazing fabrics! This red, floral motif, plush Stickley fabric is one of them! Cotswold Cottage, Tacoma, WA. Belltown Design. Photography by Paula McHugh
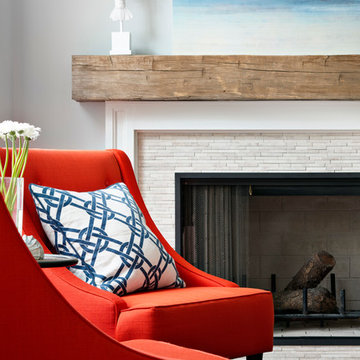
This space was designed for a fun and lively family of four. The furniture and fireplace were custom designed to hold up to the wear and tear of young kids while still being hip and modern for the parents who regularly host their friends and family. It is light, airy and timeless. Most items were selected from local, privately owned businesses and the mantel from an old reclaimed barn beam.
Photo courtesy of Chipper Hatter: www.chipperhatter.com
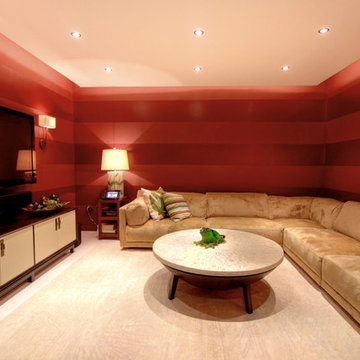
Deep Aubergine shadow strips become art for the walls of this smart media room. The drop ceiling with soft glow LED lighting appears to float over the room. The oversized fuzzy cotton sectional beckons for a night of movies and fun!
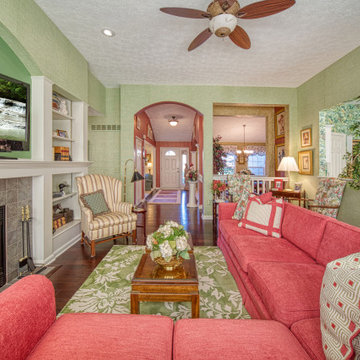
A lovely natural woven wallcovering defines this room's architectural features and pulls it together, complementing the client's beloved rose reupholstered sectional and Martha Washington chairs. The rug and dark flooring add a desired historic context since this empty-nester couple moved here from their farmhouse of 45 years. Be sure to check-out the Before photos!

Located near the foot of the Teton Mountains, the site and a modest program led to placing the main house and guest quarters in separate buildings configured to form outdoor spaces. With mountains rising to the northwest and a stream cutting through the southeast corner of the lot, this placement of the main house and guest cabin distinctly responds to the two scales of the site. The public and private wings of the main house define a courtyard, which is visually enclosed by the prominence of the mountains beyond. At a more intimate scale, the garden walls of the main house and guest cabin create a private entry court.
A concrete wall, which extends into the landscape marks the entrance and defines the circulation of the main house. Public spaces open off this axis toward the views to the mountains. Secondary spaces branch off to the north and south forming the private wing of the main house and the guest cabin. With regulation restricting the roof forms, the structural trusses are shaped to lift the ceiling planes toward light and the views of the landscape.
A.I.A Wyoming Chapter Design Award of Citation 2017
Project Year: 2008
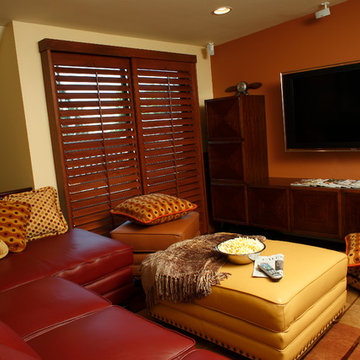
This small loft space was a jumble of storage units. So this room was streamlined with a new sectional with a built in hide-a-bed, two rolling ottomans that open up for storage, and some large comfy pillows for extra seating. The media cabinet is a wall-mounted L-shaped unit that holds all the essentials, and creates the perfect space for a wall-mounted plasma tv. A strong paprika accent wall puts the focus on the media. Photo by Harry Chamberlain
Red Living Design Ideas with a Wall-mounted TV
4




