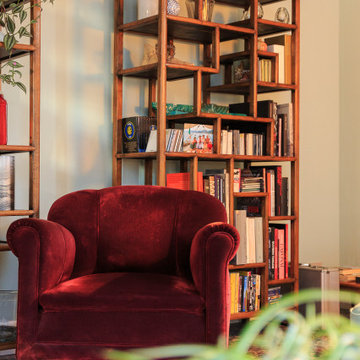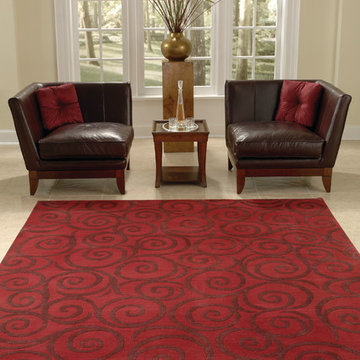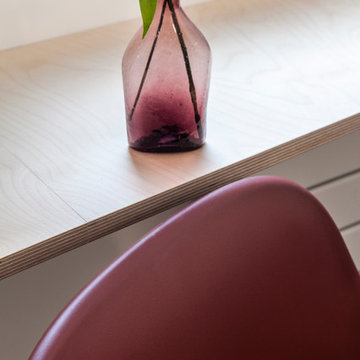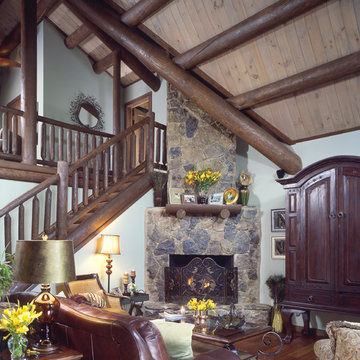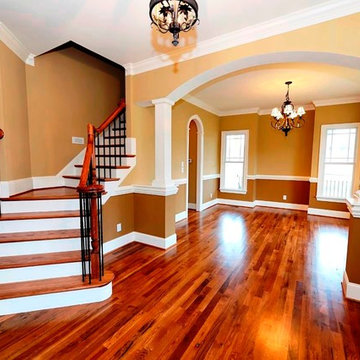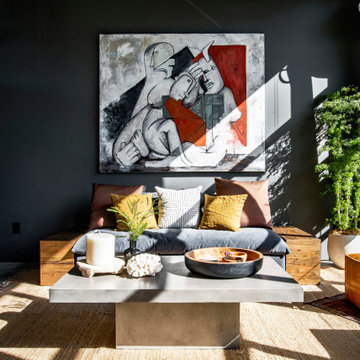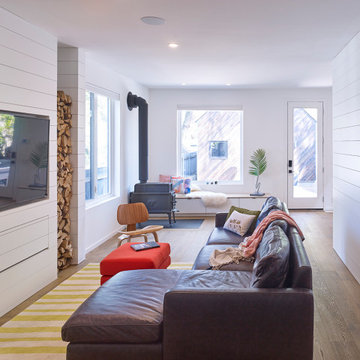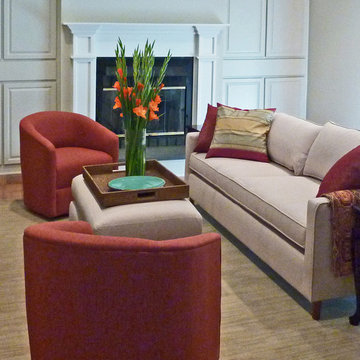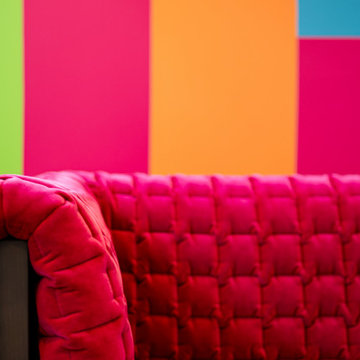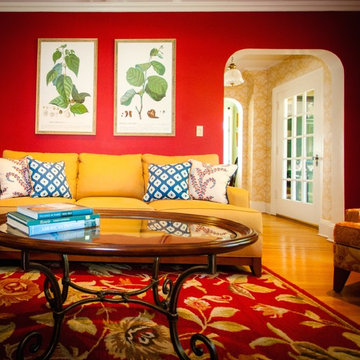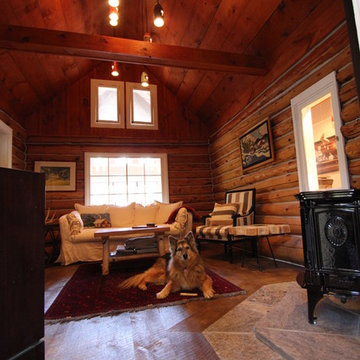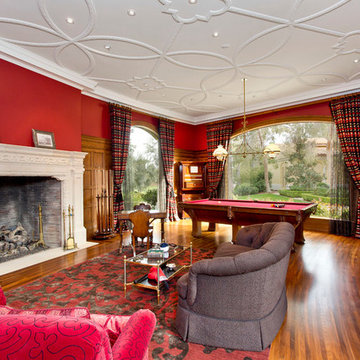Red Living Room Design Photos
Refine by:
Budget
Sort by:Popular Today
141 - 160 of 898 photos
Item 1 of 3
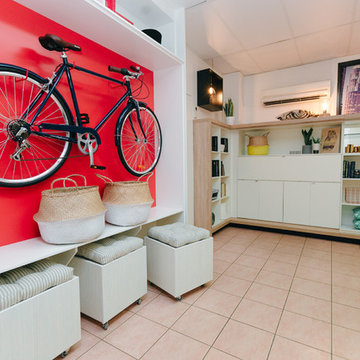
Photography by KTB - Caitlin Boland
Styling by Cultivate Design Co
Design by Organised Interiors
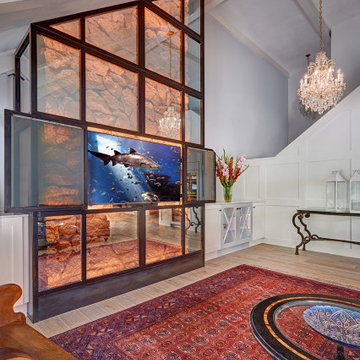
Once a sunken living room closed off from the kitchen, we aimed to change the awkward accessibility of the space into an open and easily functional space that is cohesive. To open up the space even further, we designed a blackened steel structure with mirrorpane glass to reflect light and enlarge the room. Within the structure lives a previously existing lava rock wall. We painted this wall in glitter gold and enhanced the gold luster with built-in backlit LEDs.
Centered within the steel framing is a TV, which has the ability to be hidden when the mirrorpane doors are closed. The adjacent staircase wall is cladded with a large format white casework grid and seamlessly houses the wine refrigerator. The clean lines create a simplistic ornate design as a fresh backdrop for the repurposed crystal chandelier.
Nothing short of bold sophistication, this kitchen overflows with playful elegance — from the gold accents to the glistening crystal chandelier above the island. We took advantage of the large window above the 7’ galley workstation to bring in a great deal of natural light and a beautiful view of the backyard.
In a kitchen full of light and symmetrical elements, on the end of the island we incorporated an asymmetrical focal point finished in a dark slate. This four drawer piece is wrapped in safari brasilica wood that purposefully carries the warmth of the floor up and around the end piece to ground the space further. The wow factor of this kitchen is the geometric glossy gold tiles of the hood creating a glamourous accent against a marble backsplash above the cooktop.
This kitchen is not only classically striking but also highly functional. The versatile wall, opposite of the galley sink, includes an integrated refrigerator, freezer, steam oven, convection oven, two appliance garages, and tall cabinetry for pantry items. The kitchen’s layout of appliances creates a fluid circular flow in the kitchen. Across from the kitchen stands a slate gray wine hutch incorporated into the wall. The doors and drawers have a gilded diamond mesh in the center panels. This mesh ties in the golden accents around the kitchens décor and allows you to have a peek inside the hutch when the interior lights are on for a soft glow creating a beautiful transition into the living room. Between the warm tones of light flooring and the light whites and blues of the cabinetry, the kitchen is well-balanced with a bright and airy atmosphere.
The powder room for this home is gilded with glamor. The rich tones of the walnut wood vanity come forth midst the cool hues of the marble countertops and backdrops. Keeping the walls light, the ornate framed mirror pops within the space. We brought this mirror into the place from another room within the home to balance the window alongside it. The star of this powder room is the repurposed golden swan faucet extending from the marble countertop. We places a facet patterned glass vessel to create a transparent complement adjacent to the gold swan faucet. In front of the window hangs an asymmetrical pendant light with a sculptural glass form that does not compete with the mirror.
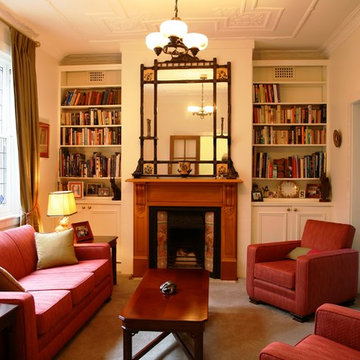
The Club Sofa Lounge Suite was recovered in a fuschia fabric reflecting the colour in the stained glass windows. Gold curtains, lampshade and cushions complete the room.
Lyn Johnston Photography
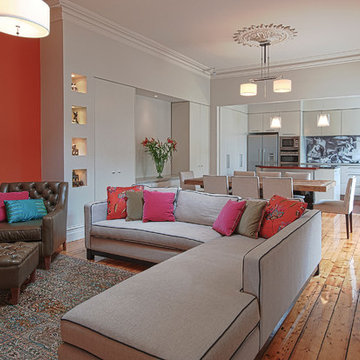
Design by Key Piece http://keypiece.com.au
info@keypiece.com.au
Adrienne Bizzarri Photography http://adriennebizzarri.photomerchant.net/
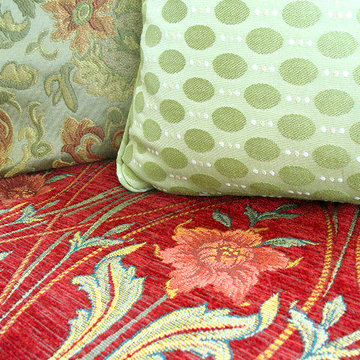
The fabrics are of the highest quality; sturdy and beautiful, and can definitely take the wear! Mixing patterns and colors is the key to pulling a room together! Fabrics by Stickley and others.
Cotswold Cottage, Tacoma, WA. Belltown Design. Photography by Paula McHugh
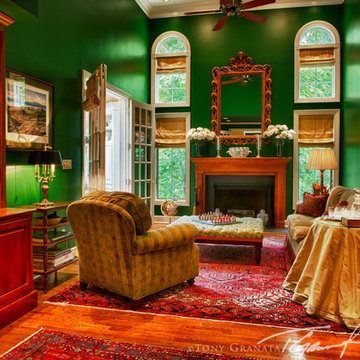
Rich warm library in green with comfortable upholstered furniture and a fireplace for warmth and beauty
Tony Granata photography
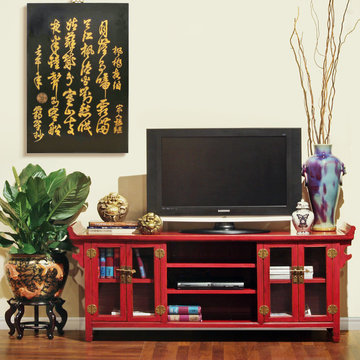
Made of beautiful elm wood in ancient altar style, this cabinet can be used as a sideboard to store books or use it as living room furniture to place a flat screen TV on. The red distressed finish complements many decorating styles. Accent pieces inlcude: Koi fish motif fishbowl planter with rosewood stand; bronze happy buddhas; calligraphy motif black and yellow wall plaque; blue and purple porcelain vase.
Tri Ngo
Red Living Room Design Photos
8
