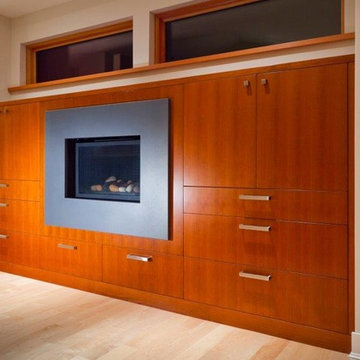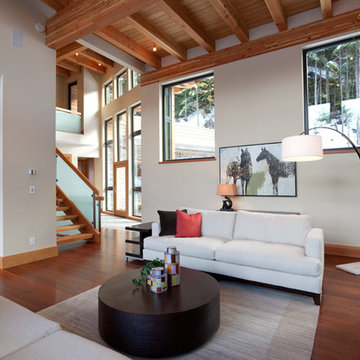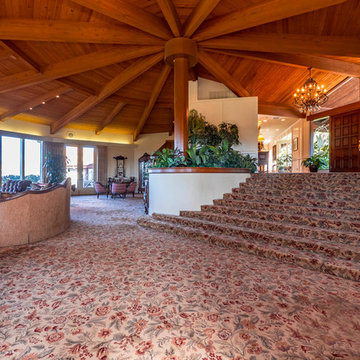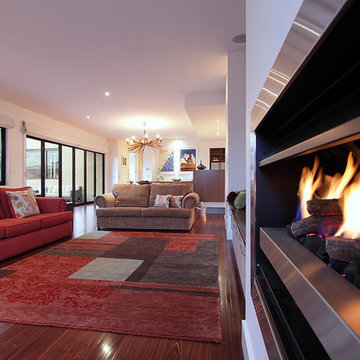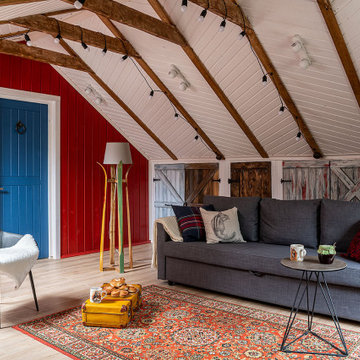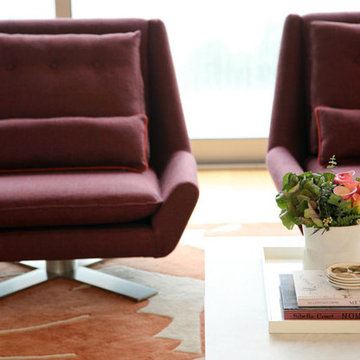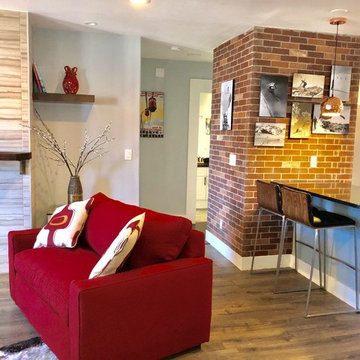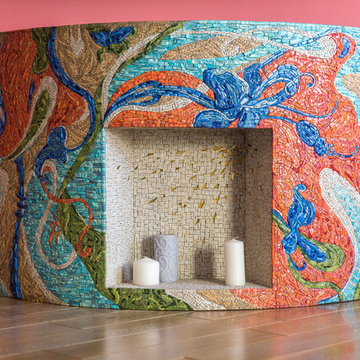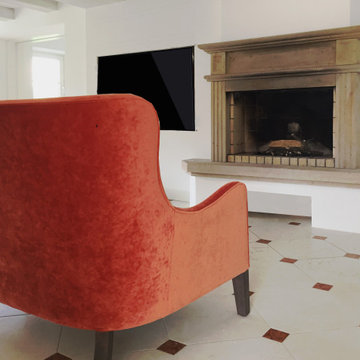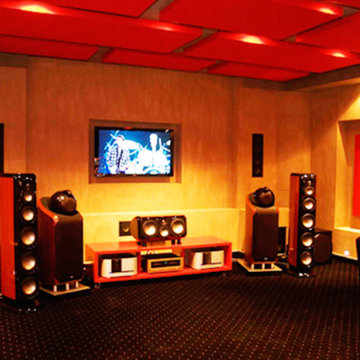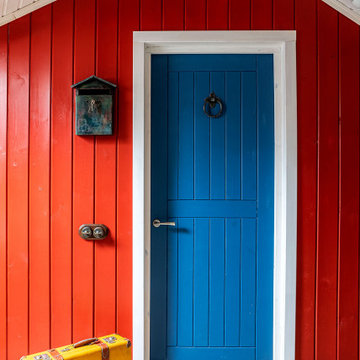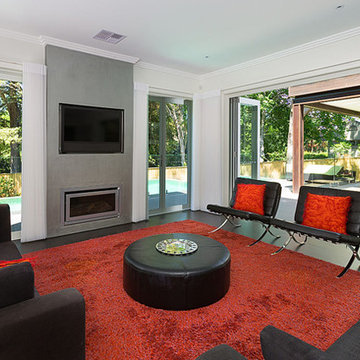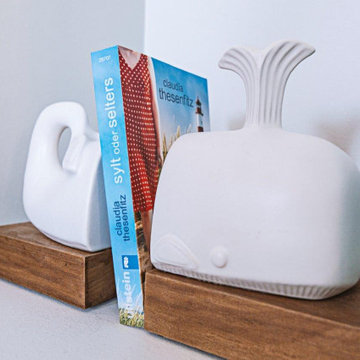Red Living Room Design Photos with a Ribbon Fireplace
Refine by:
Budget
Sort by:Popular Today
41 - 60 of 62 photos
Item 1 of 3
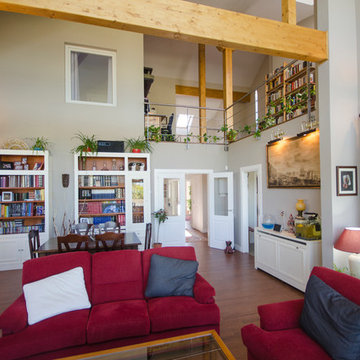
Salón con doble altura y vigas vistas en el que destaca el gran ventanal con vistas a la Sierra de Madrid y al jardín trasero de la vivienda.
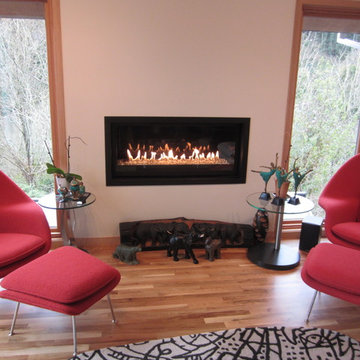
Montigo P52 w/custom trim fabricated by Aztec Artistic Productions. Design and install by Fireside Home Solutions.
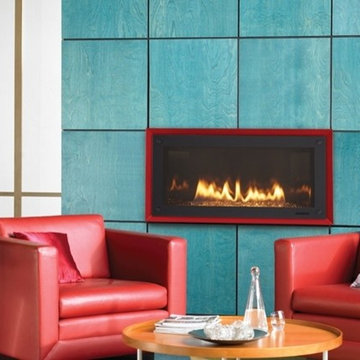
Clean lines and elegant ambiance never go out of style. A linear design and long ribbon flame form a broad and warming firescape. Two sizes and several finishing options create a fundamentally modern look for any space.
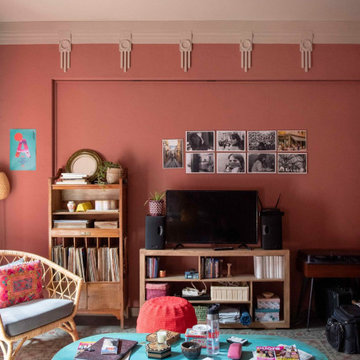
Proyecto de decoración para serie de Televisión de Netflix. Junto a Mercedes Canales Directora de Arte de la Serie se proyectan, diseñan y construyen los decorados para las protagonistas de la serie.
Nos encontramos por un lado la casa de Valeria con una decoración retro con antiguos muebles restaurados y pintados en colores muy llamativos y juveniles.Se aprecian también las molduras y cenefas, los suelos hidráulicos, así como las galerías acristaladas... Para darle un toque de color y personalidad propia se han empleado diferentes papeles de aire retro sobre las paredes con motiivos florales y estampados muy coloridos.
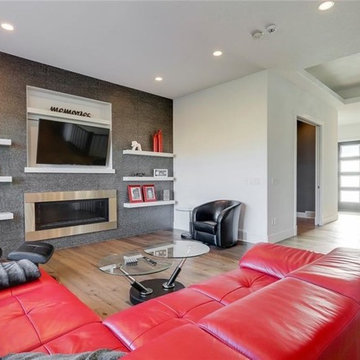
A generous sized living room with a feature wall that includes a recessed fireplace, TV niche, and open shelving.
Beyond is a private home office and the open stairwell leading to the basement with a tray ceiling detail featuring cove lighting.
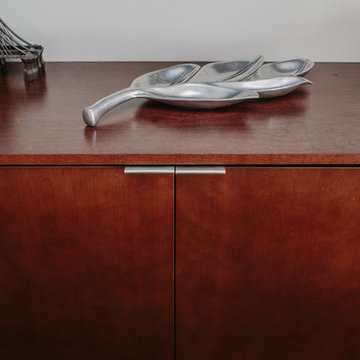
We took our Boulder clients through an amazing transformation! Almost every room in their home has been remodeled to better reflect their tastes and create spaces that functions better for their family. We utilized natural materials every step of the way and designed a balance of mid-century inspired touches and cool contemporary finishes. In the living room we removed the existing half-wall to open up the entry and dining room and create an easier transition between spaces. To make the fireplace the focal point of the living room we designed a beautiful wall of honed sandstone and sourced a reclaimed wood mantel. Increasing storage was a necessity for this home, so we added a much needed closet to the dining room, and designed semi custom floating cabinetry for the living room & dining room. We added a custom barn door to their family room to give them the option of closing the television off from the rest of their home. The clients really wanted to brighten up their dark kitchen, so we removed the black cabinets and red backsplash to make room for beautiful natural wood cabinets and a custom clay tile backsplash. Contemporary touches like a zero radius stainless steel sink, concrete light fixtures, and a double waterfall counter-top continue to echo the clean lines utilized through out the rest of the home. For the two first floor bathrooms we removed barrels full of mosaic tile and installed large scale white and grey tiles, making the rooms feel larger and reign in the visual texture. We continued to use the cool tones and clean lines in the bathrooms to tie them in with the rest of the home and give us a unified feel between spaces.
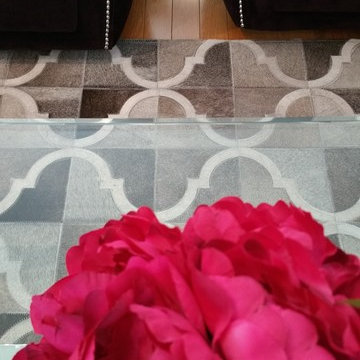
Dining Room/ Living room renovated and designed by SCD Design & Construction. Make your home magazine-ready with pops of colour with accessories and accent piece furniture! Take your lifestyle to new heights with SCD Design & Construction next time you plan on renovating your home!
Red Living Room Design Photos with a Ribbon Fireplace
3
