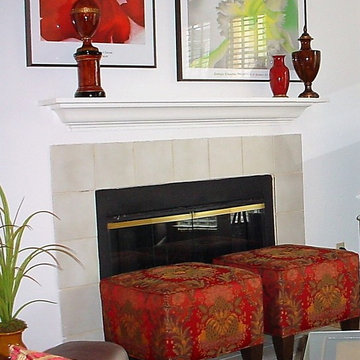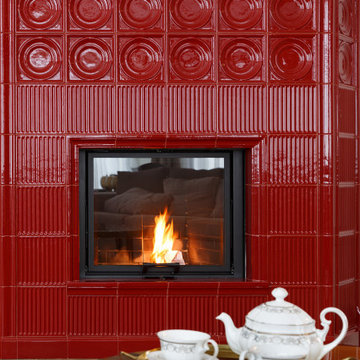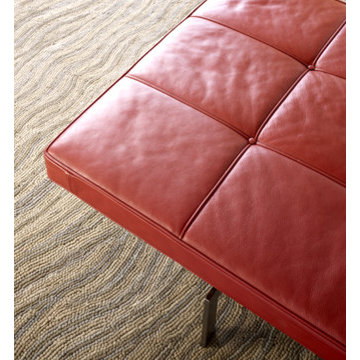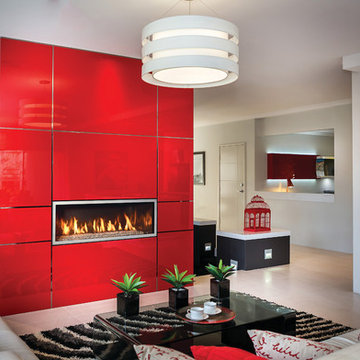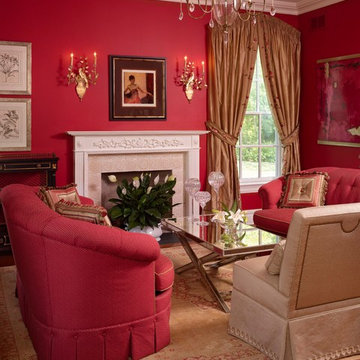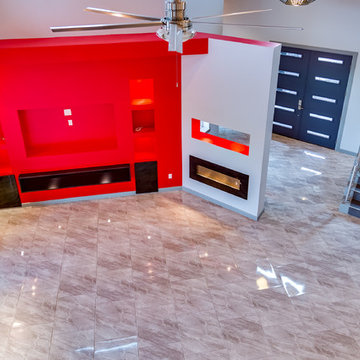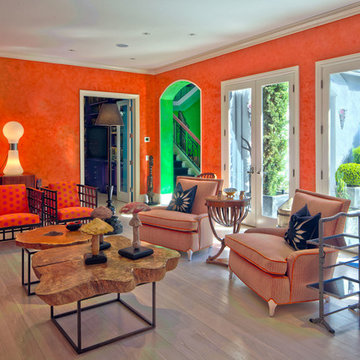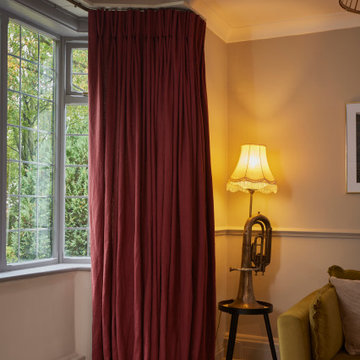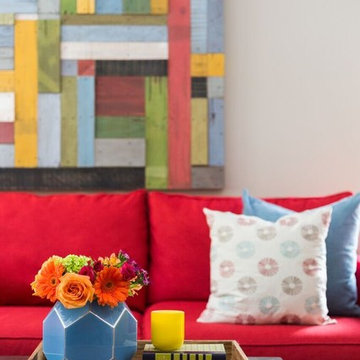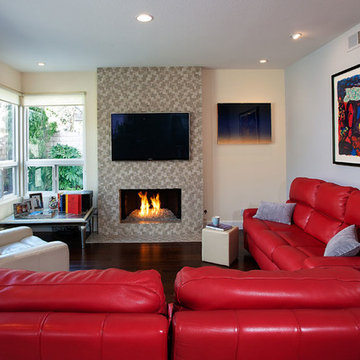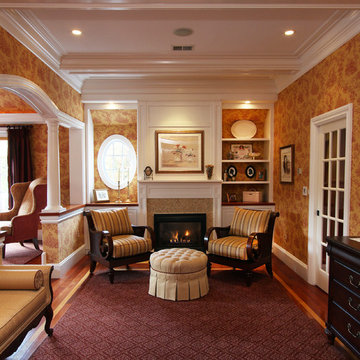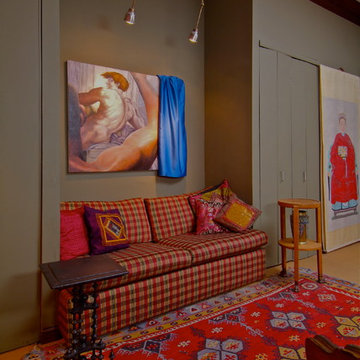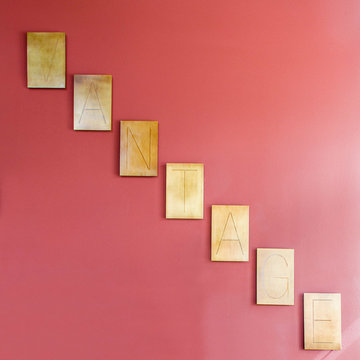Red Living Room Design Photos with a Tile Fireplace Surround
Refine by:
Budget
Sort by:Popular Today
41 - 60 of 145 photos
Item 1 of 3
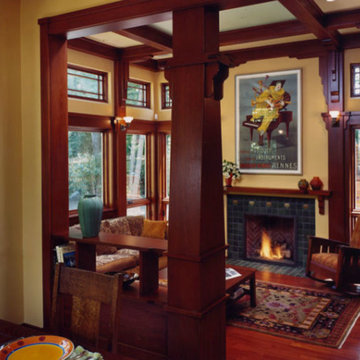
Reproduction Greene & Greene mahogany room, finished to match period look.
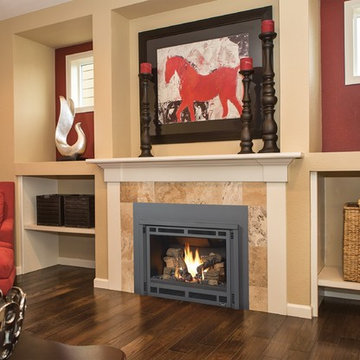
Shown with the Designer Face. NO ELECTRICITY REQUIRED!
Includes: Standing Pilot or IPI System, Classic Log Set, Fully Programmable Thermostat Remote Control,
Heating Capacity:500 - 1,650 sq ft
BTU Range: 33,000 - 17,000 (NG) 30,000 - 15,000 (LP)
Turndown Ratio: 52% (NG) 50% (LP)
P4 Canadian Efficiency: 75.5% (NG) 77.4% (LP)
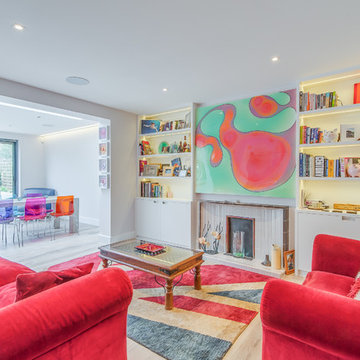
Overview
Whole house refurbishment, double storey wrap around extension and large loft conversion.
The Brief
Create a WOW factor space, add glamour and fun and give the house a street side and garden side, both different.
Our Solution
This project was exciting from the start, the client wanted to entertain in a WOW factor space, have a panoramic view of the garden (which was to be landscaped), add bedrooms and a great master suite.
We had some key elements to introduce such as an aquarium separating two rooms; double height spaces and a gloss kitchen, all of which manifest themselves in the completed scheme.
Architecture is a process taking a schedule of areas, some key desires and needs, mixing the functionality and creating space.
New spaces transform a house making it more valuable, giving it kerb appeal and making it feel like a different building. All of which happened at Ailsa Road.
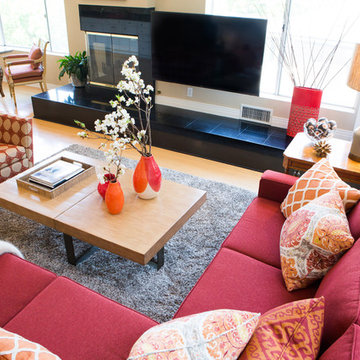
Color abounds in this loft-like living room, with a custom sectional and chair in rich red tones. Orange, red and white pillows mix with gray and tan tones throughout the space. Erika Bierman Photography
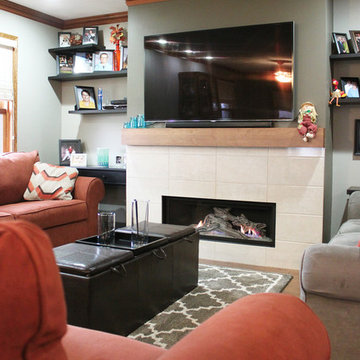
Sharing a room with the kitchen, we added a fireplace in the living area, which creates a cozy atmosphere for family gatherings.
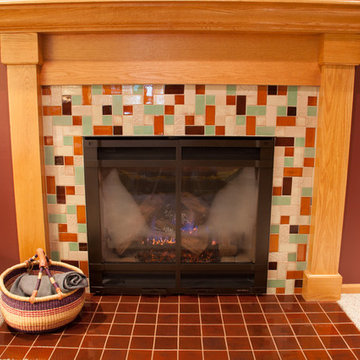
Cozy up to this fireplace under the mountains—at least a beautiful mountain photo! Warm amber tones of tile, accented with a soft green, surround this fireplace. The hearth is held steady with Amber on red clay in 4"x4" tiles.
Large Format Savvy Squares - 65W Amber, 65R Amber, 1028 Grey Spice, 123W Patina, 125R Sahara Sands / Hearth | 4"x4"s - 65R Amber
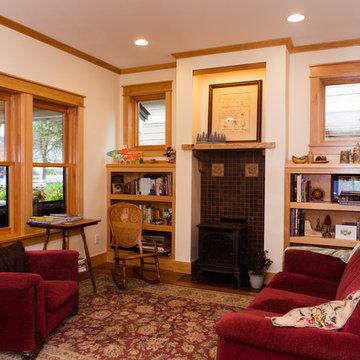
Maroon couches. Marvin integrity windows. Oak hardwood floor. Smooth drywall with elaborate vertical grain Fir trim and moldings. Vintage gas stove with reclaimed Myrtlewood mantle. Rocking chair. Built in book shelves. Tile behind stove.
Red Living Room Design Photos with a Tile Fireplace Surround
3
