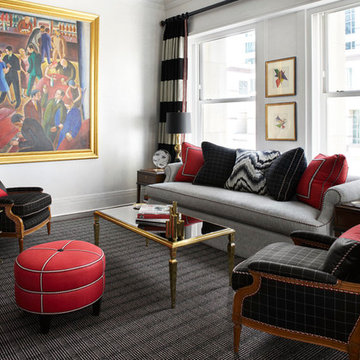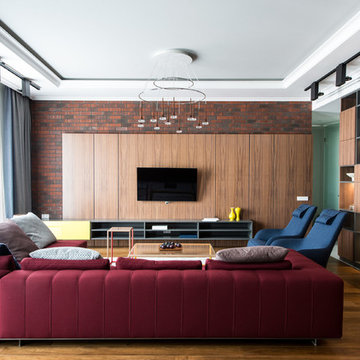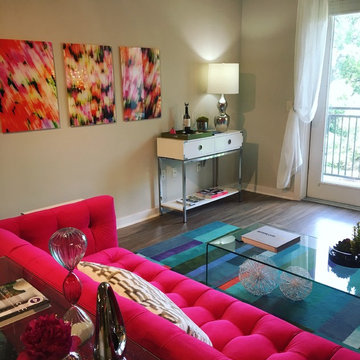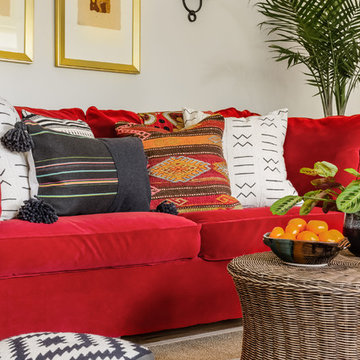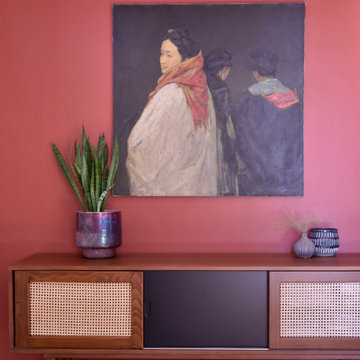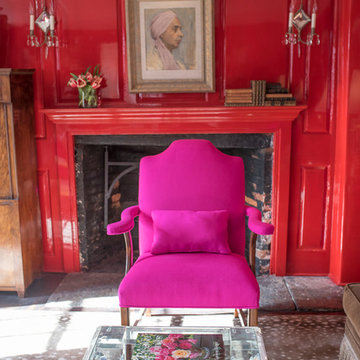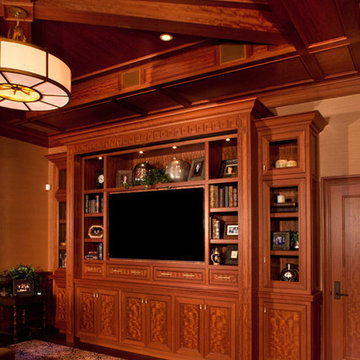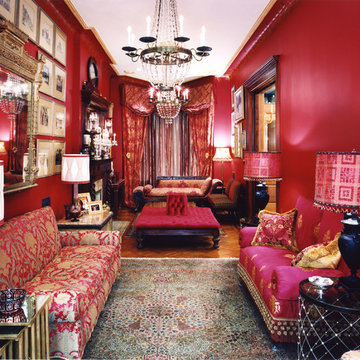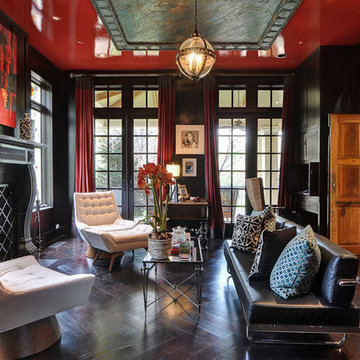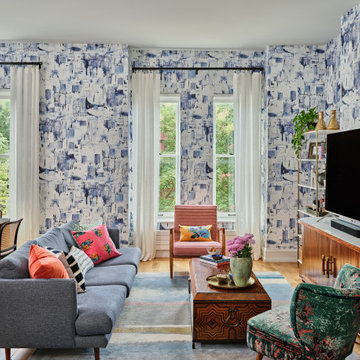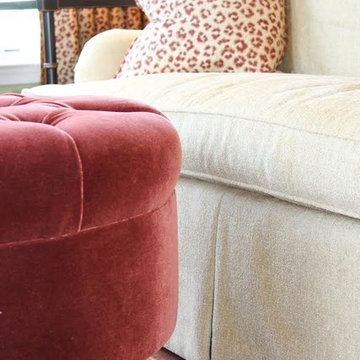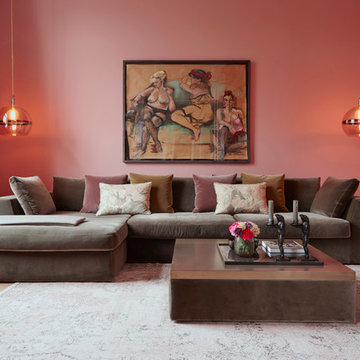Red Living Room Design Photos with Brown Floor
Refine by:
Budget
Sort by:Popular Today
41 - 60 of 573 photos
Item 1 of 3

Interior Design by Michele Hybner and Shawn Falcone. Photos by Amoura Productions
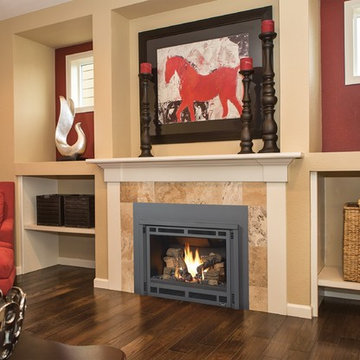
Shown with the Designer Face. NO ELECTRICITY REQUIRED!
Includes: Standing Pilot or IPI System, Classic Log Set, Fully Programmable Thermostat Remote Control,
Heating Capacity:500 - 1,650 sq ft
BTU Range: 33,000 - 17,000 (NG) 30,000 - 15,000 (LP)
Turndown Ratio: 52% (NG) 50% (LP)
P4 Canadian Efficiency: 75.5% (NG) 77.4% (LP)
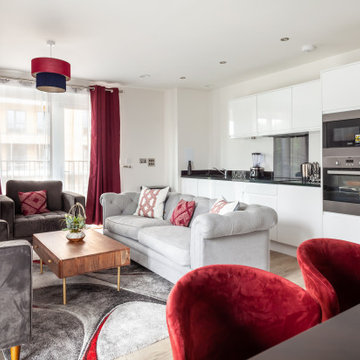
Open plan dining space, featuring a formal dining table in a dark wood, with brass detailing.
Grey Chesterfield sofa with a mixture of scatter cushions.
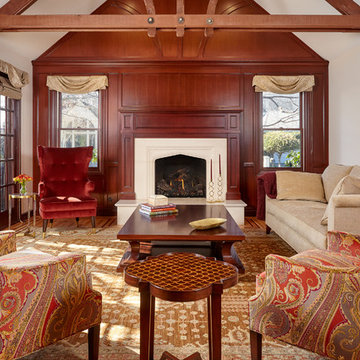
Traditional Living Room with tall vaulted ceilings, french doors, a wood panel wall, and cast fireplace surround. This elegant room is is furnished with a sofa, large coffee table, side tables, tufted wingback chair, and upholstered arm chair. The original home had a dated brick fireplace. Aside from the fireplace cast surround, stone hearth, and cherry wood mantel, the other woodwork is original.
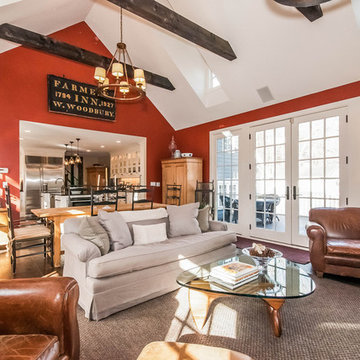
Another shot of the family room that looks into the kitchen. Oversized, worn leather chairs enhance the cozy, well-lived-in feel.
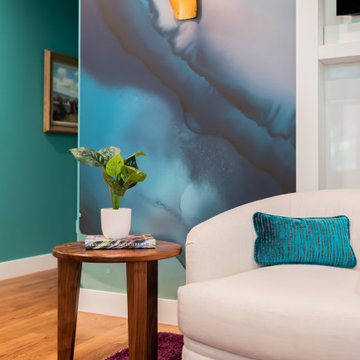
Incorporating bold colors and patterns, this project beautifully reflects our clients' dynamic personalities. Clean lines, modern elements, and abundant natural light enhance the home, resulting in a harmonious fusion of design and personality.
The living room showcases a vibrant color palette, setting the stage for comfortable velvet seating. Thoughtfully curated decor pieces add personality while captivating artwork draws the eye. The modern fireplace not only offers warmth but also serves as a sleek focal point, infusing a touch of contemporary elegance into the space.
---
Project by Wiles Design Group. Their Cedar Rapids-based design studio serves the entire Midwest, including Iowa City, Dubuque, Davenport, and Waterloo, as well as North Missouri and St. Louis.
For more about Wiles Design Group, see here: https://wilesdesigngroup.com/
To learn more about this project, see here: https://wilesdesigngroup.com/cedar-rapids-modern-home-renovation
Red Living Room Design Photos with Brown Floor
3

